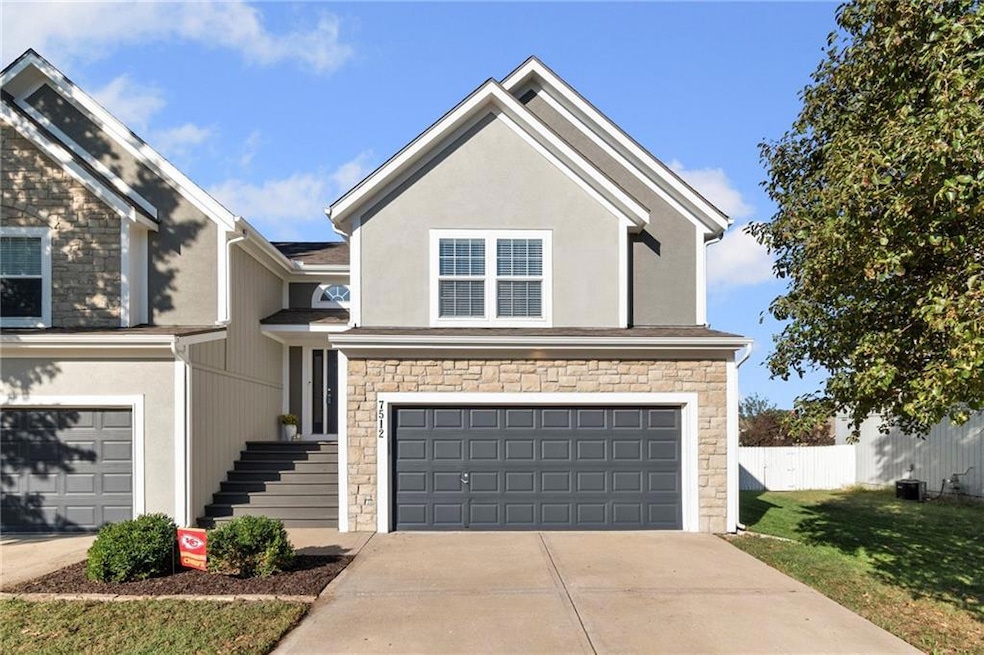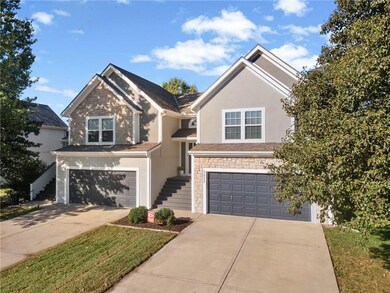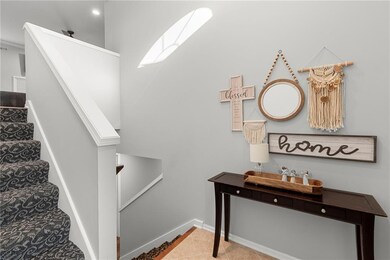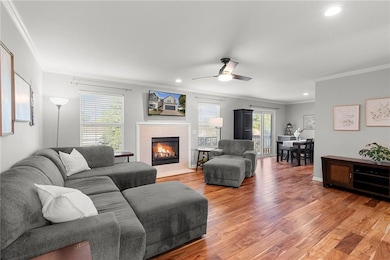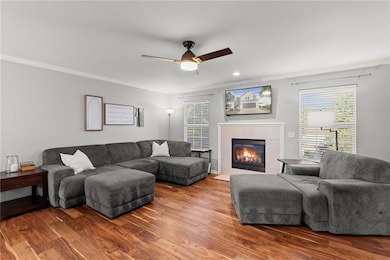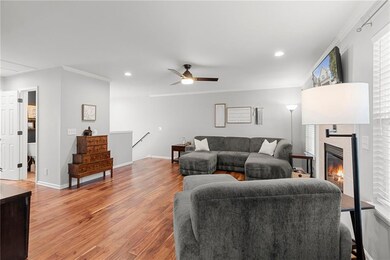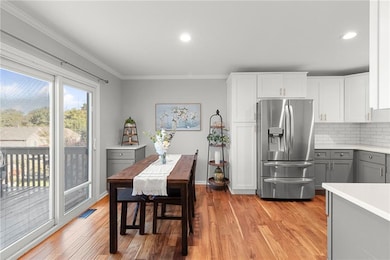7512 Mccoy St Shawnee, KS 66227
Estimated payment $2,120/month
Highlights
- Custom Closet System
- Deck
- Wood Flooring
- Horizon Elementary School Rated A
- Traditional Architecture
- Quartz Countertops
About This Home
Welcome to this beautifully updated 3 bedroom, 2.5 bath townhome in Shawnee, KS. From the moment you enter, you’ll love the spacious foyer's soaring ceilings and abundant natural light, perfect to wow guests. Upstairs, the spacious living room is perfect for gatherings and features gorgeous wood floors, gas fireplace, contemporary fan/light and large windows with blinds. The dining area boasts a built-in coffee/tea bar or office/media charging station with hidden outlets—a thoughtful touch for modern living. Double sliding doors w/ built-in blinds open Westward to a wood deck and overlooking fenced backyard with lush evergreens—ideal for relaxing and taking in glorious sunsets.
Major updates in 2021-22 included a full kitchen remodel with custom cabinets, soft-close drawers, stainless steel appliances, stylish backsplash and sink, and sleek hard surface countertops. Additional updates included fresh paint and new wood floors throughout, plus new lighting and bathroom fixtures.
The oversized primary suite is a true retreat, featuring vaulted ceilings, large windows with blinds and double doors to the ensuite. Value space? two vanities, a deep walk-in closet and separate shower and soaking tub will please.
In the lower/ground level, you'll find two generously sized bedrooms. Each includes a walk-in closet, wood floors, and blinds. They also share a Hollywood-style bath w/ double vanity and shower/tub combo. A bonus nook is designed for your curio or other storage solutions. Don't miss it!
2024 UPGRADES PROVIDE PEACH OF MIND, including NEW ROOF, NEW GUTTERS and NEW Water heater. Additional favorite features include a two-car garage, a useful cedar storage are below the stairs/foyer, Google Fiber wiring, and low HOA dues to maintain the open green space and private playground. Don't forget the easy access to highways - making this home a rare blend of country feel with city convenience. See now to appreciate all this beautiful home has to offer!
Listing Agent
Keller Williams Realty Partners Inc. Brokerage Phone: 913-481-8954 License #00219991 Listed on: 10/10/2025

Townhouse Details
Home Type
- Townhome
Est. Annual Taxes
- $4,055
Year Built
- Built in 2002
Lot Details
- 6,164 Sq Ft Lot
- Privacy Fence
- Wood Fence
HOA Fees
- $13 Monthly HOA Fees
Parking
- 2 Car Attached Garage
- Front Facing Garage
- Garage Door Opener
Home Design
- Traditional Architecture
- Composition Roof
Interior Spaces
- Ceiling Fan
- Gas Fireplace
- Living Room with Fireplace
- Dining Room
- Home Security System
- Finished Basement
Kitchen
- Eat-In Kitchen
- Free-Standing Electric Oven
- Dishwasher
- Quartz Countertops
- Disposal
Flooring
- Wood
- Carpet
Bedrooms and Bathrooms
- 3 Bedrooms
- Custom Closet System
- Walk-In Closet
Laundry
- Laundry Room
- Washer
Schools
- Horizon Elementary School
- Mill Valley High School
Utilities
- Central Air
- Heating System Uses Natural Gas
Additional Features
- Deck
- City Lot
Listing and Financial Details
- Exclusions: Fireplace/chimney
- Assessor Parcel Number QP75800000-0015A
- $0 special tax assessment
Community Details
Overview
- H.A.S. Llc Association
- Suttle Downs Subdivision
Security
- Fire and Smoke Detector
Map
Home Values in the Area
Average Home Value in this Area
Tax History
| Year | Tax Paid | Tax Assessment Tax Assessment Total Assessment is a certain percentage of the fair market value that is determined by local assessors to be the total taxable value of land and additions on the property. | Land | Improvement |
|---|---|---|---|---|
| 2024 | $4,055 | $29,854 | $3,942 | $25,912 |
| 2023 | $3,364 | $28,692 | $3,942 | $24,750 |
| 2022 | $3,052 | $25,496 | $3,151 | $22,345 |
| 2021 | $2,882 | $23,000 | $2,865 | $20,135 |
| 2020 | $2,783 | $22,000 | $2,865 | $19,135 |
| 2019 | $2,785 | $21,701 | $2,865 | $18,836 |
| 2018 | $2,526 | $19,493 | $2,865 | $16,628 |
| 2017 | $2,294 | $17,251 | $2,542 | $14,709 |
| 2016 | $2,356 | $17,504 | $2,542 | $14,962 |
| 2015 | $2,359 | $17,343 | $2,542 | $14,801 |
| 2013 | -- | $15,917 | $2,542 | $13,375 |
Property History
| Date | Event | Price | List to Sale | Price per Sq Ft | Prior Sale |
|---|---|---|---|---|---|
| 10/16/2025 10/16/25 | Pending | -- | -- | -- | |
| 10/10/2025 10/10/25 | For Sale | $335,000 | +71.8% | $202 / Sq Ft | |
| 04/06/2020 04/06/20 | Sold | -- | -- | -- | View Prior Sale |
| 02/28/2020 02/28/20 | Pending | -- | -- | -- | |
| 02/27/2020 02/27/20 | For Sale | $195,000 | +25.8% | $117 / Sq Ft | |
| 05/25/2016 05/25/16 | Sold | -- | -- | -- | View Prior Sale |
| 03/26/2016 03/26/16 | Pending | -- | -- | -- | |
| 03/23/2016 03/23/16 | For Sale | $155,000 | +3.3% | $93 / Sq Ft | |
| 05/23/2014 05/23/14 | Sold | -- | -- | -- | View Prior Sale |
| 04/22/2014 04/22/14 | Pending | -- | -- | -- | |
| 03/10/2014 03/10/14 | For Sale | $150,000 | -- | $90 / Sq Ft |
Purchase History
| Date | Type | Sale Price | Title Company |
|---|---|---|---|
| Warranty Deed | -- | Alliance Title | |
| Warranty Deed | -- | Chicago Title | |
| Warranty Deed | -- | Chicago Title Ins Co | |
| Warranty Deed | -- | Stewart Title Of Kansas City | |
| Corporate Deed | -- | Stewart Title Inc |
Mortgage History
| Date | Status | Loan Amount | Loan Type |
|---|---|---|---|
| Open | $240,000 | New Conventional | |
| Previous Owner | $118,000 | Future Advance Clause Open End Mortgage | |
| Previous Owner | $137,500 | New Conventional | |
| Previous Owner | $133,650 | Purchase Money Mortgage | |
| Previous Owner | $114,197 | No Value Available | |
| Closed | $14,274 | No Value Available |
Source: Heartland MLS
MLS Number: 2577587
APN: QP75800000-0015A
- 22410 W 76th St
- 22408 W 76th St
- 9309 Aminda St
- 00 75th St
- 000 75th St
- 0000 75th St
- 22312 W 76th St
- 22310 W 76th St
- 7342 Mccoy St
- 22707 W 73rd St
- 0 Hedge Lane Terrace
- 23136 W 71st Terrace
- 7153 Meadow View St
- 23154 W 71st Terrace
- Cypress Plan at Bristol Highlands - The Manors
- Del Mar Front Entry Plan at Bristol Highlands - The Manors
- Del Mar Front Entry Plan at Bristol Highlands - The Estates
- Regency II Plan at Bristol Highlands - The Estates
- Aspen I Plan at Bristol Highlands - The Manors
- The Oakmont Plan at Bristol Highlands - The Estates
