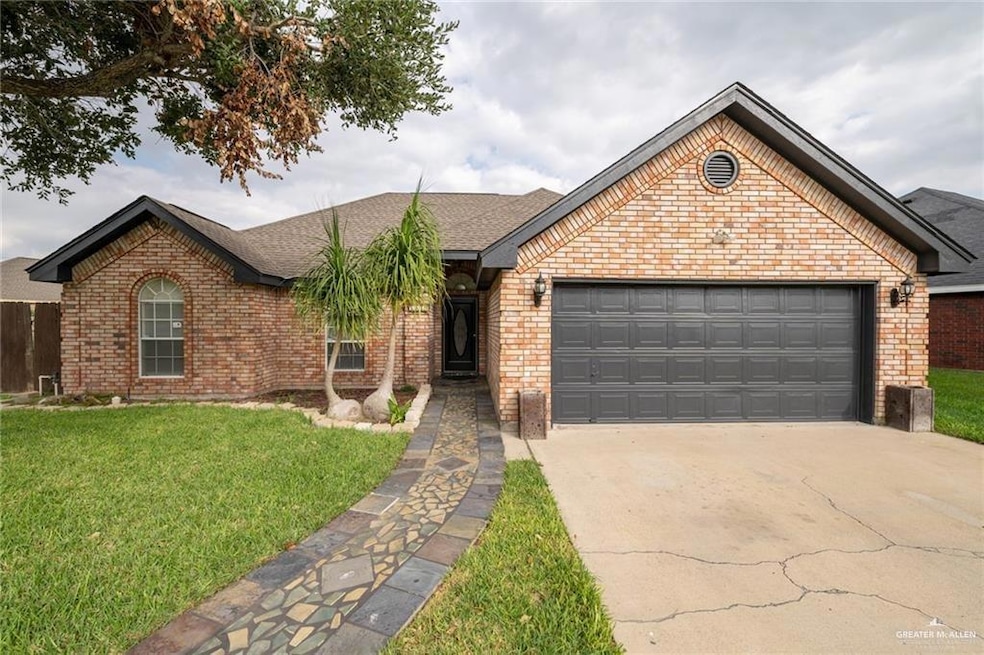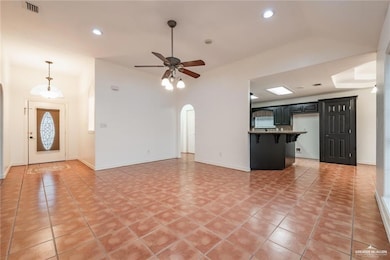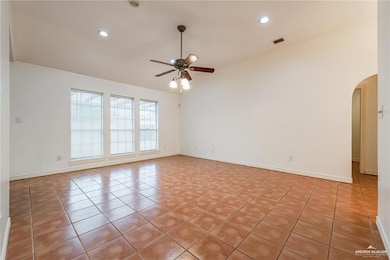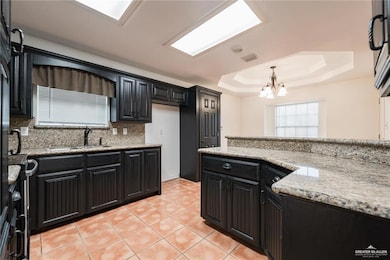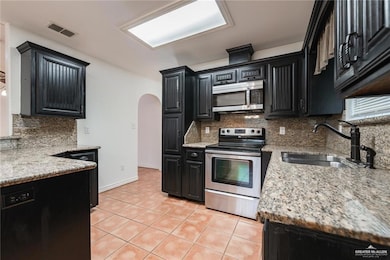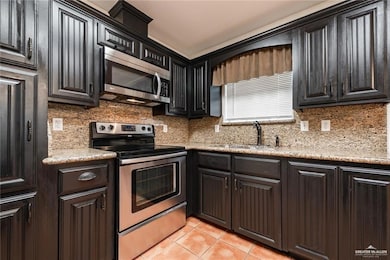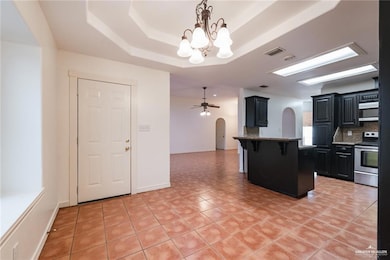7512 N 30th St McAllen, TX 78504
Highlights
- Mature Trees
- Soaking Tub and Separate Shower in Primary Bathroom
- No HOA
- Garza Elementary School Rated A-
- High Ceiling
- Covered Patio or Porch
About This Home
This beautiful 3 bedroom / 2 bathroom home is ready for you immediately in one of N. McAllen's most celebrated areas! Enjoy the mature neighborhood surrounding this house as you get ready every day in N. McAllen. Featuring 1450 living SF, this home is spacious and features a unique traditional style that is both aesthetic and well maintained! Entertain in the large living room that overlooks the spacious backyard. Or hang out in the dining area that is connected to the kitchen to allow for interaction and memories! Featuring stone tile and adornments, this home is classy and nothing like the normal modern offerings! The bedrooms are all spacious, and feature a split layout design that is great for privacy. The master bedroom has a large room and a bathroom that features double vanity, tub, shower, and a large closet! This home is ready for you today so call and lets get you in! Close to Trenton shopping and also to other restaurants / schools in the area!
Home Details
Home Type
- Single Family
Year Built
- Built in 2000
Lot Details
- 7,074 Sq Ft Lot
- Sprinkler System
- Mature Trees
Parking
- 2 Car Attached Garage
- Front Facing Garage
- Garage Door Opener
Interior Spaces
- 1,450 Sq Ft Home
- 1-Story Property
- Crown Molding
- High Ceiling
- Ceiling Fan
- Fire and Smoke Detector
Bedrooms and Bathrooms
- 3 Bedrooms
- Walk-In Closet
- 2 Full Bathrooms
- Dual Vanity Sinks in Primary Bathroom
- Soaking Tub and Separate Shower in Primary Bathroom
- Primary Bathroom Bathtub Only
Laundry
- Laundry Room
- Washer and Dryer Hookup
Outdoor Features
- Covered Patio or Porch
Schools
- Garza Elementary School
- Fossum Middle School
- Rowe High School
Utilities
- Central Heating and Cooling System
- Cable TV Available
Listing and Financial Details
- Security Deposit $1,600
- Property Available on 11/8/25
- Tenant pays for cable TV, electricity, sewer, trash collection, water, yard maintenance
- 12 Month Lease Term
- $40 Application Fee
- Assessor Parcel Number R175500000002100
Community Details
Overview
- No Home Owners Association
- Regency Park Estates Subdivision
Pet Policy
- No Pets Allowed
Map
Source: Greater McAllen Association of REALTORS®
MLS Number: 486526
APN: R1755-00-000-0021-00
- 10345 N 31st St
- 7308 N 32nd St
- 2809 Verdin Ave
- 3100 Umar Ave
- 7400 N 33rd St
- 7313 N 33rd St
- 3117 Toucan Ave
- 10419 N 32nd Ln
- 7200 N 28th Ln
- 3404 Yellowhammer Ave
- 7213 N 33rd St Unit 2
- 10907 N 27th Ln
- 10908 N 27th Ln
- 10915 N 27th St
- 11001 N 27th St
- 00 N 27th St
- 2604 Toucan Ave
- 7809 N 27th St
- 9102 N 25th Ln
- 8320 N 26th St
- 2705 Verdin Ave
- 3100 Toucan Ave
- 3009 Thunderbird Ave
- 7621 N 26th St
- 7536 N 26th St
- 7008 N 30th St
- 8006 N 28th Ln
- 14111 Mylie Way
- 14119 Mylie Way
- 8107 N 27th Ln
- 3317 Duke Ave Unit 1
- 3812 Xenops Ave
- 3401 Duke Ave Unit 3
- 3401 Duke Ave Unit 2
- 3413 Duke Ave Unit 3
- 3417 Duke Ave Unit 3
- 3417 Duke Ave Unit 1
- 6101 White River Dr
- 3412 Duke Ave Unit 3412 Duke Av Apt4
- 3816 Zimmerius Ave
