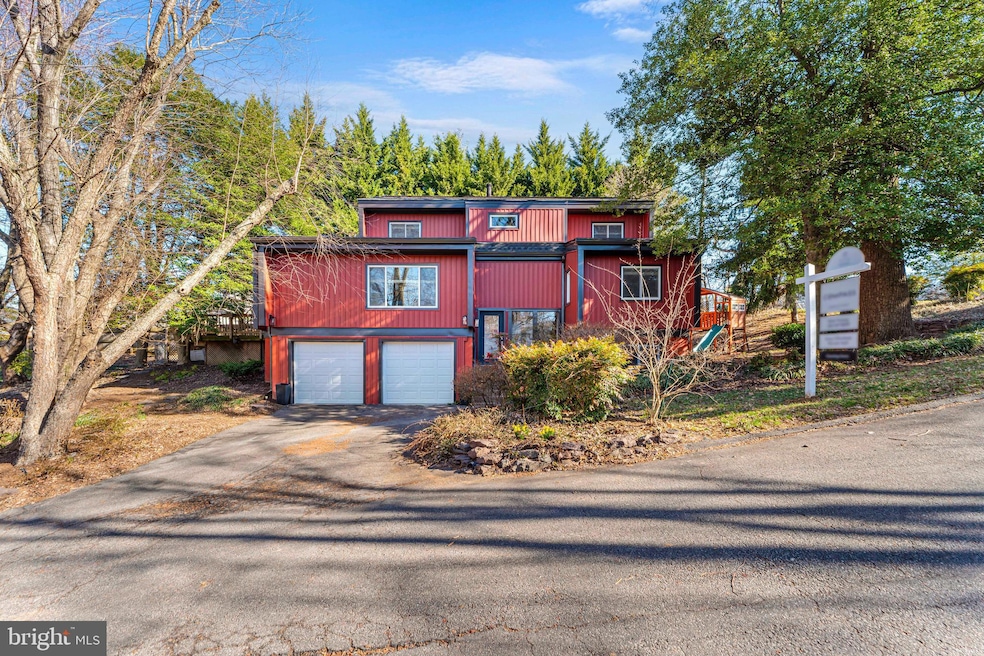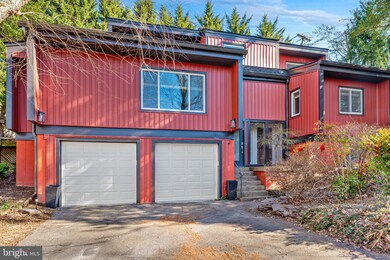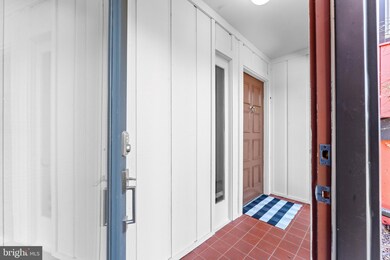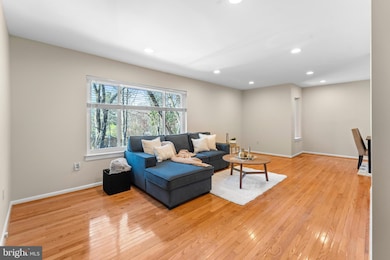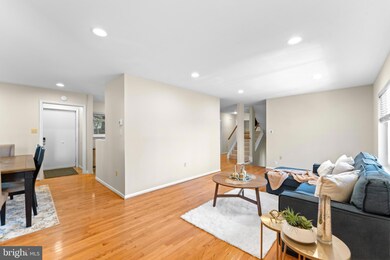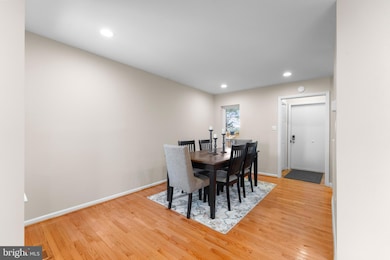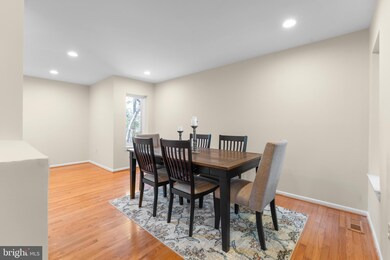
7512 Rolling Rd Springfield, VA 22153
Highlights
- Deck
- Contemporary Architecture
- 2 Car Attached Garage
- Rolling Valley Elementary School Rated A-
- No HOA
- 3-minute walk to Rolling Wood Park
About This Home
As of April 2025Welcome to 7512 Rolling Road, a beautifully updated home in the heart of Springfield, VA. Thoughtfully renovated inside and out, this home offers modern comfort with stylish upgrades throughout. The exterior has been completely refreshed with brand-new siding, giving the home a polished and contemporary look. The newly installed garage doors enhance both curb appeal and functionality, while updated lighting fixtures bring a warm and inviting ambiance.Inside, nearly all windows have been replaced, allowing natural light to pour in and brighten the space. Fresh new paint throughout the home creates a clean and modern feel, complementing the thoughtful renovations. The bathrooms have been tastefully updated with sleek, modern finishes, while the kitchen features a brand-new sink and disposal, adding both style and convenience. Additionally, a new water heater provides efficiency and reliability for years to come.Perfectly situated in a sought-after location, this home is just minutes from shopping, dining, parks, and major commuter routes. With its blend of modern updates and timeless charm, 7512 Rolling Road is move-in ready and waiting for you to make it your own. Don’t miss this incredible opportunity—schedule your private showing today!
Home Details
Home Type
- Single Family
Est. Annual Taxes
- $8,299
Year Built
- Built in 1978 | Remodeled in 2016
Lot Details
- 0.29 Acre Lot
- Property is zoned 110
Parking
- 2 Car Attached Garage
- Parking Storage or Cabinetry
- Front Facing Garage
Home Design
- Contemporary Architecture
- Split Level Home
- Wood Siding
Interior Spaces
- 1,830 Sq Ft Home
- Property has 3 Levels
- Finished Basement
Bedrooms and Bathrooms
Outdoor Features
- Deck
- Shed
Schools
- Rolling Valley Elementary School
- Key Middle School
Utilities
- Central Heating and Cooling System
- Heating System Uses Oil
- Electric Water Heater
Community Details
- No Home Owners Association
Listing and Financial Details
- Assessor Parcel Number 0894 01 0045
Ownership History
Purchase Details
Home Financials for this Owner
Home Financials are based on the most recent Mortgage that was taken out on this home.Purchase Details
Home Financials for this Owner
Home Financials are based on the most recent Mortgage that was taken out on this home.Purchase Details
Home Financials for this Owner
Home Financials are based on the most recent Mortgage that was taken out on this home.Similar Homes in the area
Home Values in the Area
Average Home Value in this Area
Purchase History
| Date | Type | Sale Price | Title Company |
|---|---|---|---|
| Deed | $740,000 | Fidelity National Title | |
| Warranty Deed | $649,900 | Pruitt Title Llc | |
| Warranty Deed | $555,000 | -- |
Mortgage History
| Date | Status | Loan Amount | Loan Type |
|---|---|---|---|
| Open | $705,000 | VA | |
| Previous Owner | $608,000 | New Conventional | |
| Previous Owner | $535,158 | VA | |
| Previous Owner | $393,600 | Credit Line Revolving | |
| Previous Owner | $130,000 | Credit Line Revolving |
Property History
| Date | Event | Price | Change | Sq Ft Price |
|---|---|---|---|---|
| 04/30/2025 04/30/25 | Sold | $740,000 | 0.0% | $404 / Sq Ft |
| 03/27/2025 03/27/25 | For Sale | $740,000 | +13.9% | $404 / Sq Ft |
| 12/28/2020 12/28/20 | Sold | $649,900 | 0.0% | $355 / Sq Ft |
| 11/16/2020 11/16/20 | Pending | -- | -- | -- |
| 11/10/2020 11/10/20 | For Sale | $649,900 | 0.0% | $355 / Sq Ft |
| 11/09/2020 11/09/20 | Off Market | $649,900 | -- | -- |
| 11/09/2020 11/09/20 | For Sale | $649,900 | +17.1% | $355 / Sq Ft |
| 07/01/2015 07/01/15 | Sold | $555,000 | -2.6% | $311 / Sq Ft |
| 05/04/2015 05/04/15 | Pending | -- | -- | -- |
| 04/15/2015 04/15/15 | For Sale | $569,900 | -- | $319 / Sq Ft |
Tax History Compared to Growth
Tax History
| Year | Tax Paid | Tax Assessment Tax Assessment Total Assessment is a certain percentage of the fair market value that is determined by local assessors to be the total taxable value of land and additions on the property. | Land | Improvement |
|---|---|---|---|---|
| 2024 | $8,217 | $709,300 | $368,000 | $341,300 |
| 2023 | $8,004 | $709,300 | $368,000 | $341,300 |
| 2022 | $7,446 | $651,120 | $338,000 | $313,120 |
| 2021 | $7,040 | $599,930 | $310,000 | $289,930 |
| 2020 | $6,866 | $580,120 | $304,000 | $276,120 |
| 2019 | $6,590 | $556,840 | $284,000 | $272,840 |
| 2018 | $5,949 | $517,280 | $258,000 | $259,280 |
| 2017 | $6,006 | $517,280 | $258,000 | $259,280 |
| 2016 | $6,065 | $523,540 | $258,000 | $265,540 |
| 2015 | $5,675 | $508,540 | $243,000 | $265,540 |
| 2014 | $5,663 | $508,540 | $243,000 | $265,540 |
Agents Affiliated with this Home
-
Sam Nassar

Seller's Agent in 2025
Sam Nassar
Compass
(703) 310-6111
2 in this area
160 Total Sales
-
Nora Elbedour

Seller Co-Listing Agent in 2025
Nora Elbedour
Compass
(703) 341-7607
1 in this area
6 Total Sales
-
Stuart Nesbitt

Buyer's Agent in 2025
Stuart Nesbitt
Nesbitt Realty
(703) 765-0300
1 in this area
79 Total Sales
-
Brandy Schantz

Seller's Agent in 2020
Brandy Schantz
Taylor Properties
(571) 263-0206
1 in this area
15 Total Sales
-
S
Seller Co-Listing Agent in 2020
Steven Schantz
TTR Sotheby's International Realty
-
Bruce Tyburski
B
Seller's Agent in 2015
Bruce Tyburski
Redfin Corporation
Map
Source: Bright MLS
MLS Number: VAFX2227334
APN: 0894-01-0045
- 7937 Bethelen Woods Ln
- 7428 Erska Woods Ct
- 7948 Bethelen Woods Ln
- 8025 Orange Plank Rd
- 7918 Bentley Village Dr Unit 14A
- 8037 Tanworth Ct
- 7817 Harrowgate Cir Unit C
- 8024 Readington Ct
- 7880 Rolling Woods Ct Unit 204
- 7880 Rolling Woods Ct Unit 104
- 7257 Whitlers Creek Dr
- 8110 Squirrel Run Rd
- 7204 Ming Tree Ct
- 7212 Gentian Ct
- 7227 Gentian Ct
- 0 Edge Creek Ln
- 8323 Ridge Crossing Ln
- 7084 Solomon Seal Ct
- 8003 Rivermont Ct
- 7921 Journey Ln
