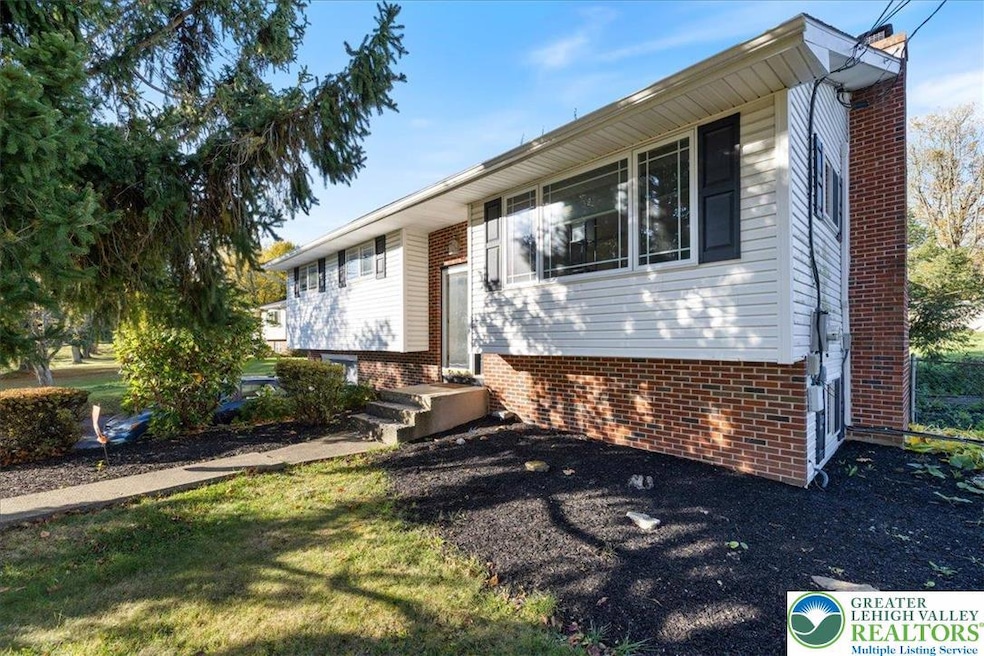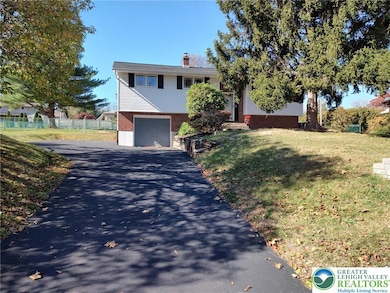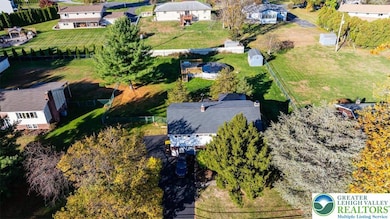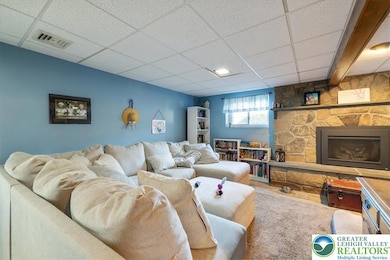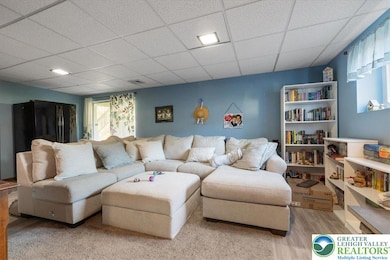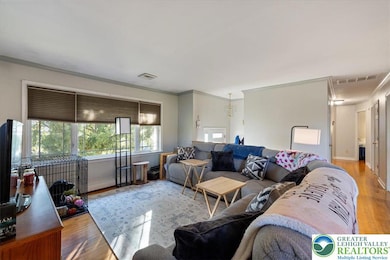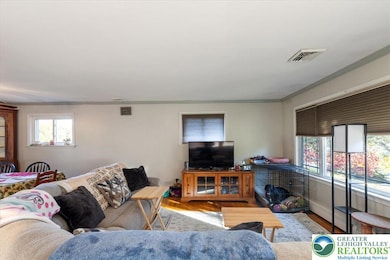7512 S Main St Coopersburg, PA 18036
Upper Saucon Township NeighborhoodEstimated payment $2,567/month
Highlights
- Deck
- Covered Patio or Porch
- 1 Car Garage
- Southern Lehigh High School Rated A-
- Gazebo
- Fireplace
About This Home
Perfectly positioned near The Promenade Shops and major highways, this home offers easy access to shopping, dining, and local events—plus an oversized deck ideal for unwinding after the day’s commute. Natural light floods through large windows, highlighting a refreshed kitchen and open living spaces designed for comfort and connection. The finished lower level with a walkout provides versatile options for a recreation area, home gym, or guest space—extending the home’s functionality. Step outside to your own backyard oasis featuring a beautiful above-ground pool, fenced yard, and a spacious deck made for summer gatherings or quiet evenings under the stars. A newer roof (2019), new central air and heating system, and newer windows offer peace of mind, while an oversized driveway easily accommodates a camper, multiple vehicles, or guests. Additional conveniences include a storage shed and a layout that maximizes both privacy and practicality. Set just minutes from I-78, The Promenade Shops, and local farmers markets, this home blends lifestyle and location seamlessly. With updates throughout and priced to sell, this is your opportunity to own a move-in ready home in one of the area’s most convenient settings. Schedule your private showing today.
Home Details
Home Type
- Single Family
Est. Annual Taxes
- $4,514
Year Built
- Built in 1966
Lot Details
- 0.48 Acre Lot
- Property is zoned R-2 Suburban Residential
Parking
- 1 Car Garage
- Driveway
- On-Street Parking
- Off-Street Parking
Home Design
- Brick Veneer
- Wood Siding
- Vinyl Siding
Interior Spaces
- 1,896 Sq Ft Home
- Fireplace
- Family Room Downstairs
- Electric Dryer Hookup
- Basement
Bedrooms and Bathrooms
- 3 Bedrooms
Outdoor Features
- Deck
- Covered Patio or Porch
- Gazebo
Utilities
- Heating Available
- Well
Community Details
- Homestead Farms Subdivision
Map
Home Values in the Area
Average Home Value in this Area
Tax History
| Year | Tax Paid | Tax Assessment Tax Assessment Total Assessment is a certain percentage of the fair market value that is determined by local assessors to be the total taxable value of land and additions on the property. | Land | Improvement |
|---|---|---|---|---|
| 2025 | -- | $195,100 | $50,300 | $144,800 |
| 2024 | -- | $195,100 | $50,300 | $144,800 |
| 2023 | $4,372 | $195,100 | $50,300 | $144,800 |
| 2022 | $4,308 | $195,100 | $144,800 | $50,300 |
| 2021 | $4,211 | $195,100 | $50,300 | $144,800 |
| 2020 | $4,130 | $195,100 | $50,300 | $144,800 |
| 2019 | $4,064 | $195,100 | $50,300 | $144,800 |
| 2018 | $4,064 | $195,100 | $50,300 | $144,800 |
| 2017 | $4,002 | $194,000 | $50,300 | $143,700 |
| 2016 | -- | $194,000 | $50,300 | $143,700 |
| 2015 | -- | $194,000 | $50,300 | $143,700 |
| 2014 | -- | $194,000 | $50,300 | $143,700 |
Property History
| Date | Event | Price | List to Sale | Price per Sq Ft | Prior Sale |
|---|---|---|---|---|---|
| 11/15/2025 11/15/25 | Pending | -- | -- | -- | |
| 10/25/2025 10/25/25 | For Sale | $415,000 | +20.3% | $219 / Sq Ft | |
| 03/31/2023 03/31/23 | Sold | $345,000 | -1.4% | $182 / Sq Ft | View Prior Sale |
| 02/09/2023 02/09/23 | Pending | -- | -- | -- | |
| 02/03/2023 02/03/23 | For Sale | $349,900 | +70.7% | $185 / Sq Ft | |
| 02/06/2015 02/06/15 | Sold | $205,000 | -9.9% | $108 / Sq Ft | View Prior Sale |
| 11/21/2014 11/21/14 | Pending | -- | -- | -- | |
| 04/21/2014 04/21/14 | For Sale | $227,500 | -- | $120 / Sq Ft |
Purchase History
| Date | Type | Sale Price | Title Company |
|---|---|---|---|
| Special Warranty Deed | $345,000 | -- | |
| Deed | $214,900 | None Available | |
| Deed | $1,700 | -- |
Mortgage History
| Date | Status | Loan Amount | Loan Type |
|---|---|---|---|
| Open | $327,750 | New Conventional | |
| Previous Owner | $201,286 | FHA |
Source: Greater Lehigh Valley REALTORS®
MLS Number: 766948
APN: 642334624645-1
- 7555 Clayton Ave
- 173 Ashford Dr
- 167 Ashford Dr
- 168 Ashford Dr
- 5871 Applebutter Hill
- 132 Ashford Dr Unit HOMESITE 0020
- 132 Ashford Dr Unit HOMESITE 20
- 114 Ashford Dr
- 126 Ashford Dr
- 120 Ashford Dr Unit HOMESITE 0002
- 112 Young Ave
- 818 W Station Ave
- 804 W State St
- 119 Ashford Dr
- Helena Plan at Ashford Preserve
- Meadowood Plan at Ashford Preserve
- Anderson Plan at Ashford Preserve
- The Bennett Plan at Ashford Preserve
- Wells Plan at Ashford Preserve
- 6551 Blue Church Rd S
- 220 Locust St
- 4163 Fairmont St
- 6072 Valley Forge Dr
- 5985 Saratoga Ln
- 4948 Brookside Ct
- 2043 Quarry Rd Unit 2043 A
- 81 Dickert Rd
- 5003 Pennsylvania 309
- 4596 Jasmine Dr
- 4299 Lanark Rd
- 225 Cedar Dr
- 1409 W Broad St
- 8 Pennington Ln
- 103 S Main St
- 2196 Spinnerstown Rd
- 415 W Broad St
- 300 Furnace St Unit 102
- 300 Furnace St Unit 103
- 300 Furnace St Unit 113
- 300 Furnace St Unit 107
