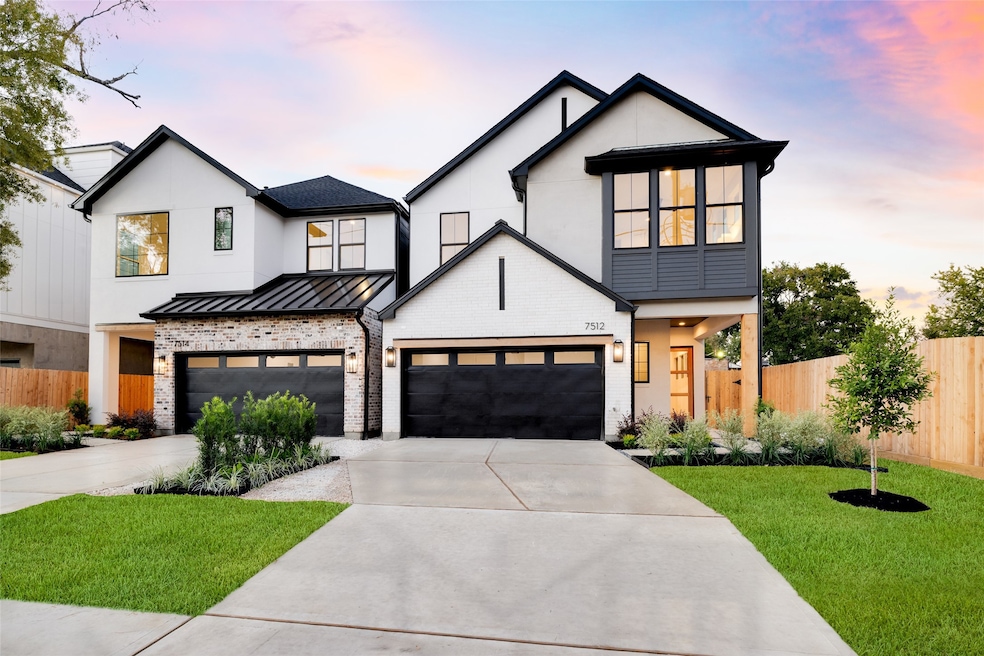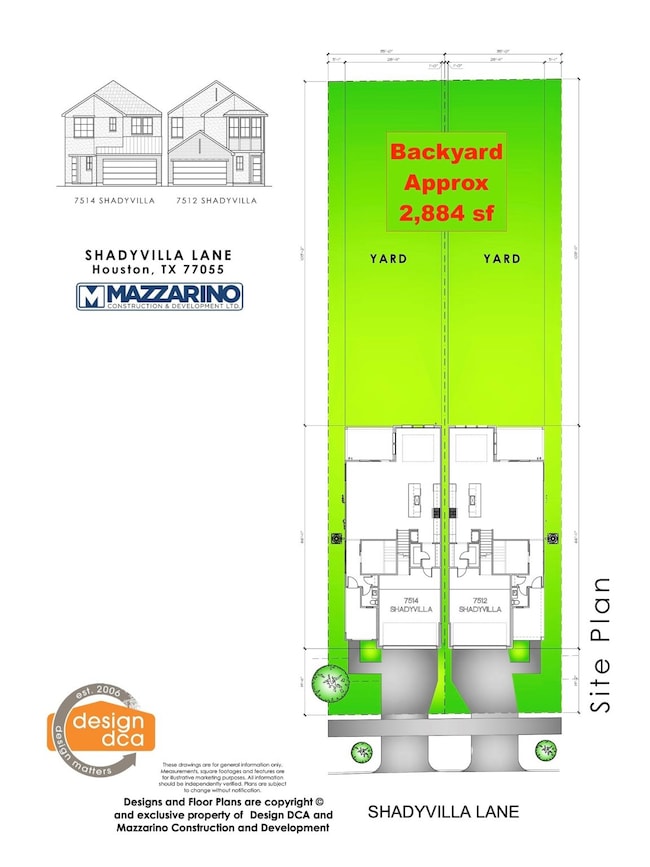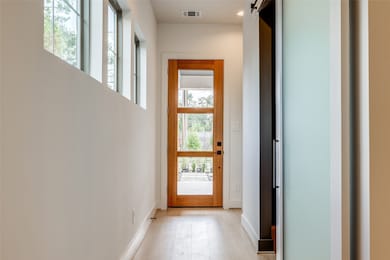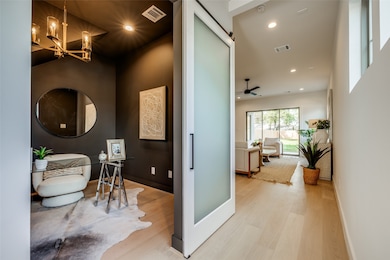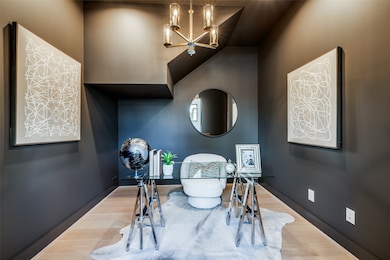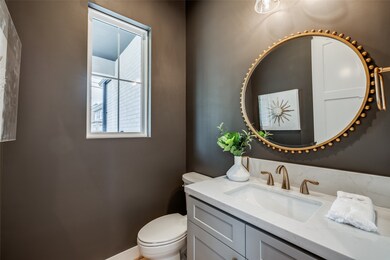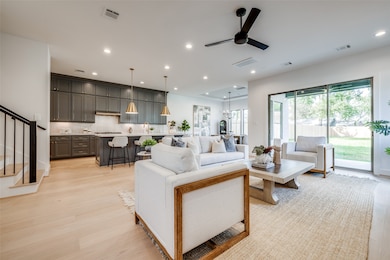7512 Shadyvilla Ln Houston, TX 77055
Spring Branch East NeighborhoodEstimated payment $6,897/month
Highlights
- Under Construction
- Contemporary Architecture
- Engineered Wood Flooring
- Deck
- Adjacent to Greenbelt
- High Ceiling
About This Home
MASSIVE BACKYARD! Built By 2023 GHBA Custom Builder of The Year, Mazzarino Const & Dev. Located in the highly desired Spring Branch East area, this home comprises all of the high-end finishes you’ve come to expect from Mazzarino. It's a balance of luxury & modern-day living. This new luxury, energy-efficient home features spray foam insulation, a smart screen thermostat, 1st-floor living, a private driveway, & a large backyard with a built-in pest control system. Other finishes include natural stone/quartz countertops, Fisher Paykel appliances, a home office, 2 luxurious primary closets, a game room, intricate carpentry, engineered oak floors, & so much more. Retail, restaurants, gyms, groceries —you name it —are all within minutes. Major Freeways, Downtown, Buffalo Bayou Park, the Medical Center, Theater, and the Art & Museum Districts are also within minutes. Contact us today for a private viewing of this beautiful home!
Open House Schedule
-
Saturday, November 15, 202512:00 to 2:00 pm11/15/2025 12:00:00 PM +00:0011/15/2025 2:00:00 PM +00:00Add to Calendar
-
Saturday, November 15, 202512:30 to 2:30 pm11/15/2025 12:30:00 PM +00:0011/15/2025 2:30:00 PM +00:00Add to Calendar
Home Details
Home Type
- Single Family
Year Built
- Built in 2025 | Under Construction
Lot Details
- 6,650 Sq Ft Lot
- Adjacent to Greenbelt
- Back Yard Fenced
Parking
- 2 Car Attached Garage
- Garage Door Opener
Home Design
- Contemporary Architecture
- Traditional Architecture
- Brick Exterior Construction
- Pillar, Post or Pier Foundation
- Slab Foundation
- Composition Roof
- Metal Roof
- Wood Siding
- Cement Siding
- Radiant Barrier
- Stucco
Interior Spaces
- 2,928 Sq Ft Home
- 2-Story Property
- Wired For Sound
- Dry Bar
- High Ceiling
- Ceiling Fan
- Gas Log Fireplace
- Insulated Doors
- Family Room Off Kitchen
- Living Room
- Dining Room
- Home Office
- Game Room
- Utility Room
- Washer and Gas Dryer Hookup
Kitchen
- Breakfast Bar
- Walk-In Pantry
- Convection Oven
- Gas Oven
- Gas Cooktop
- Free-Standing Range
- Microwave
- Dishwasher
- Kitchen Island
- Stone Countertops
- Self-Closing Drawers and Cabinet Doors
- Disposal
Flooring
- Engineered Wood
- Carpet
- Tile
Bedrooms and Bathrooms
- 3 Bedrooms
- En-Suite Primary Bedroom
- Double Vanity
- Soaking Tub
- Bathtub with Shower
- Separate Shower
Home Security
- Security System Owned
- Fire and Smoke Detector
Eco-Friendly Details
- Energy-Efficient Windows with Low Emissivity
- Energy-Efficient HVAC
- Energy-Efficient Lighting
- Energy-Efficient Insulation
- Energy-Efficient Doors
- Energy-Efficient Thermostat
- Ventilation
Outdoor Features
- Deck
- Covered Patio or Porch
Schools
- Housman Elementary School
- Landrum Middle School
- Northbrook High School
Utilities
- Forced Air Zoned Heating and Cooling System
- Heating System Uses Gas
- Programmable Thermostat
Community Details
- Built by Mazzarino Cons & Dev
- Shadyvilla Green Subdivision
Map
Home Values in the Area
Average Home Value in this Area
Property History
| Date | Event | Price | List to Sale | Price per Sq Ft |
|---|---|---|---|---|
| 11/13/2025 11/13/25 | For Sale | $1,099,900 | -- | $376 / Sq Ft |
Source: Houston Association of REALTORS®
MLS Number: 77419254
- 7510 Shadyvilla Ln Unit 23
- 1315 Shady Villa Pine
- 7706 Westview Dr
- 7408 Shadyvilla Ln Unit A
- 7504 Flowerdale St
- 7607 Janak Dr
- 1602 Janak Garden Ln
- 1520 Whispering Pines Dr
- 1608 Janak Dr
- 8707 Padua Ln
- 7608 Janak Dr
- 7718 S Hunters Court Dr Unit 1
- 1320 Woodvine Dr
- 7603 Janak Spring St
- 7714 Janak Dr
- 7741 Janak Dr
- 1519 Baggett Ln
- 1310 Whispering Pines Dr
- 7603 Jacquelyn Gardens Ln
- 7506 Dearborn St
- 1508 Early Ln
- 1413 Whispering Pines Dr Unit 5
- 1307 Riverine Ct
- 1518 Johanna Dr
- 7608 Janak Dr
- 1531 Auline Ln
- 1519 Johanna Dr
- 1321 Whispering Pines Dr
- 1522 Baggett Ln Unit A
- 1514 Wirt Rd Unit 4
- 7603 Jacquelyn Gardens Ln
- 1311 Antoine Dr
- 1311 Antoine Dr Unit 242
- 1311 Antoine Dr Unit 206
- 1311 Antoine Dr Unit 128
- 1311 Antoine Dr Unit 251
- 1311 Antoine Dr Unit 148
- 1606 Westside Gardens Ln
- 7818 Janak Dr Unit B
- 7703 Rainbow Close Ln
