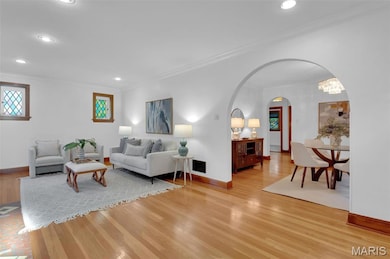
7512 Suffolk Ave Saint Louis, MO 63119
Estimated payment $2,005/month
Highlights
- Ranch Style House
- Wood Flooring
- Private Yard
- Avery Elementary School Rated A
- 1 Fireplace
- 4-minute walk to Hartry Park
About This Home
Charming, updated, all-brick home with arts & crafts feeling on secluded street in walkable neighborhood. Enter through vintage arched front door to gorgeous hardwood floors, crown moldings, arched doorways. Delightful gas fireplace, leaded glass and abundant windows fill home with light. Generous kitchen with lots of cabinets and counter top space. Quaint ironing board, folds out from wall in generous atrium. Separate dining room. Additional lower level kitchen has quartz counter tops, family room, 3rd bedroom with egress window, full bath and laundry room, could function as in-law suite. New windows 2023, 2-car garage remodeled 2023, sewer lined with PVC in 2021, new hot-water heater 2020, concrete driveway poured 2017, large patio, and located close to parks, (Harty park 2 blocks away,) Shrewsbury Pool, restaurants, and Webster University. Seller would be grateful to receive offers by 8PM Sunday 10/26/25 not to expire before Monday 8PM 10/27/25.
Home Details
Home Type
- Single Family
Est. Annual Taxes
- $3,650
Year Built
- Built in 1935
Lot Details
- 7,501 Sq Ft Lot
- Lot Dimensions are 50 x 150
- Private Yard
Parking
- 2 Car Detached Garage
- Garage Door Opener
- Driveway
- Off-Street Parking
Home Design
- Ranch Style House
- Brick Exterior Construction
- Shingle Roof
Interior Spaces
- Crown Molding
- 1 Fireplace
- Wood Flooring
- Laundry Room
Kitchen
- Gas Cooktop
- Stainless Steel Appliances
Bedrooms and Bathrooms
- 3 Bedrooms
Basement
- Basement Ceilings are 8 Feet High
- Finished Basement Bathroom
Outdoor Features
- Patio
Schools
- Avery Elem. Elementary School
- Hixson Middle School
- Webster Groves High School
Utilities
- Forced Air Heating and Cooling System
- 220 Volts
- Water Heater
Community Details
- No Home Owners Association
Listing and Financial Details
- Assessor Parcel Number 22J-14-0774
Map
Home Values in the Area
Average Home Value in this Area
Tax History
| Year | Tax Paid | Tax Assessment Tax Assessment Total Assessment is a certain percentage of the fair market value that is determined by local assessors to be the total taxable value of land and additions on the property. | Land | Improvement |
|---|---|---|---|---|
| 2025 | $3,650 | $58,600 | $27,800 | $30,800 |
| 2024 | $3,650 | $50,340 | $18,530 | $31,810 |
| 2023 | $3,632 | $50,340 | $18,530 | $31,810 |
| 2022 | $3,454 | $44,520 | $18,530 | $25,990 |
| 2021 | $3,162 | $44,520 | $18,530 | $25,990 |
| 2020 | $3,259 | $41,650 | $15,430 | $26,220 |
| 2019 | $3,354 | $41,650 | $15,430 | $26,220 |
| 2018 | $3,759 | $42,070 | $12,600 | $29,470 |
| 2017 | $3,731 | $42,070 | $12,600 | $29,470 |
| 2016 | $2,589 | $27,380 | $10,700 | $16,680 |
| 2015 | $2,608 | $27,380 | $10,700 | $16,680 |
| 2014 | $2,686 | $27,440 | $8,170 | $19,270 |
Property History
| Date | Event | Price | List to Sale | Price per Sq Ft | Prior Sale |
|---|---|---|---|---|---|
| 10/27/2025 10/27/25 | Pending | -- | -- | -- | |
| 10/24/2025 10/24/25 | For Sale | $325,000 | +47.8% | $148 / Sq Ft | |
| 06/27/2016 06/27/16 | Sold | -- | -- | -- | View Prior Sale |
| 06/27/2016 06/27/16 | Pending | -- | -- | -- | |
| 04/30/2016 04/30/16 | For Sale | $219,900 | -- | $100 / Sq Ft |
Purchase History
| Date | Type | Sale Price | Title Company |
|---|---|---|---|
| Warranty Deed | -- | Title Partners | |
| Warranty Deed | -- | None Available | |
| Warranty Deed | -- | Investors Title Co Clayton | |
| Interfamily Deed Transfer | -- | Paramount | |
| Warranty Deed | $160,000 | -- | |
| Interfamily Deed Transfer | -- | -- |
Mortgage History
| Date | Status | Loan Amount | Loan Type |
|---|---|---|---|
| Previous Owner | $178,400 | Adjustable Rate Mortgage/ARM | |
| Previous Owner | $145,000 | FHA | |
| Previous Owner | $32,000 | Stand Alone Second | |
| Previous Owner | $128,000 | Fannie Mae Freddie Mac |
About the Listing Agent

Pete Geisz is an enthusiastic St. Louis realtor who loves to help families live where they want. When you need a powerful agent to accomplish your objective, hire Pete Geisz Group - Keller Williams Realty
St Louis.
Pete's Other Listings
Source: MARIS MLS
MLS Number: MIS25071111
APN: 22J-14-0774
- 1088 Key Ave W
- 4121 Shrewsbury Ave
- 1045 Tuxedo Blvd
- 1052 Kuhlman Ln
- 1051 Kuhlman Ln
- 1048 Kuhlman Ln
- 570 N Laclede Station Rd
- 554 N Laclede Station Rd
- 7210 Sussex Ave
- 7723 Suffolk Ave
- 946 Newport Ave
- 7114 Drury Ln
- 3253 Walter Ave
- 837 Tuxedo Blvd
- 3434 Greenwood Blvd
- 7127 Bancroft Ave
- 4 Saint Charles Place
- 808 Greeley Ave
- 7120 Bancroft Ave
- 544 Summit Ave






