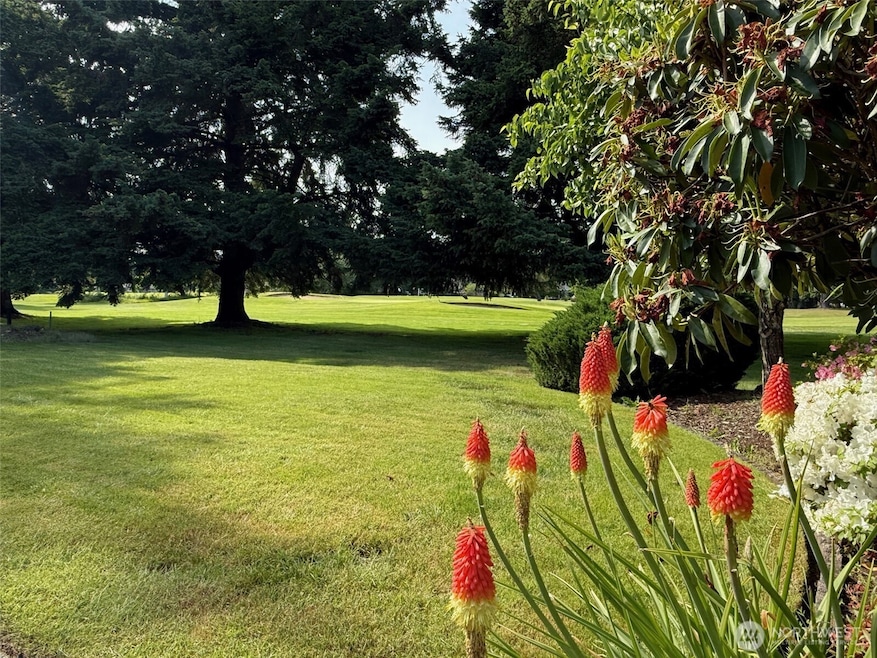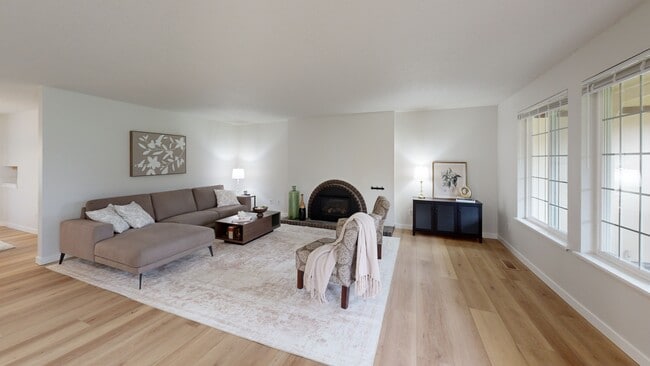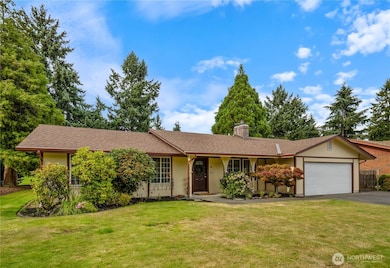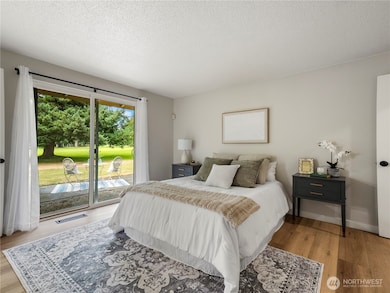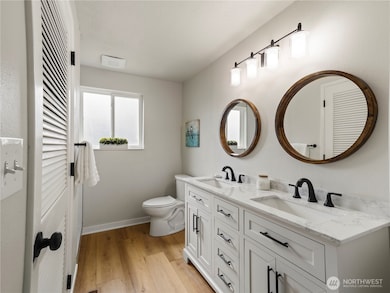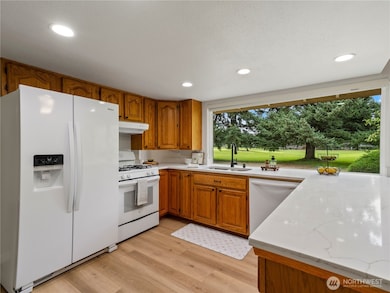
$425,000 Open Sat 12PM - 2PM
- 2 Beds
- 1 Bath
- 772 Sq Ft
- 8745 Greenwood Ave N
- Unit 311
- Seattle, WA
Urban convenience meets neighborhood charm...step into Greenwood living at its best! This corner-unit condo pairs modern updates with everyday comfort — from the remodeled bathroom and new quartz kitchen countertops to fresh LVP flooring & carpet that tie it all together. The natural light & flowing layout creates an open and bright living space with added warmth from the cozy wood fireplace.
Cheryl Farnham Keller Williams Realty PS
