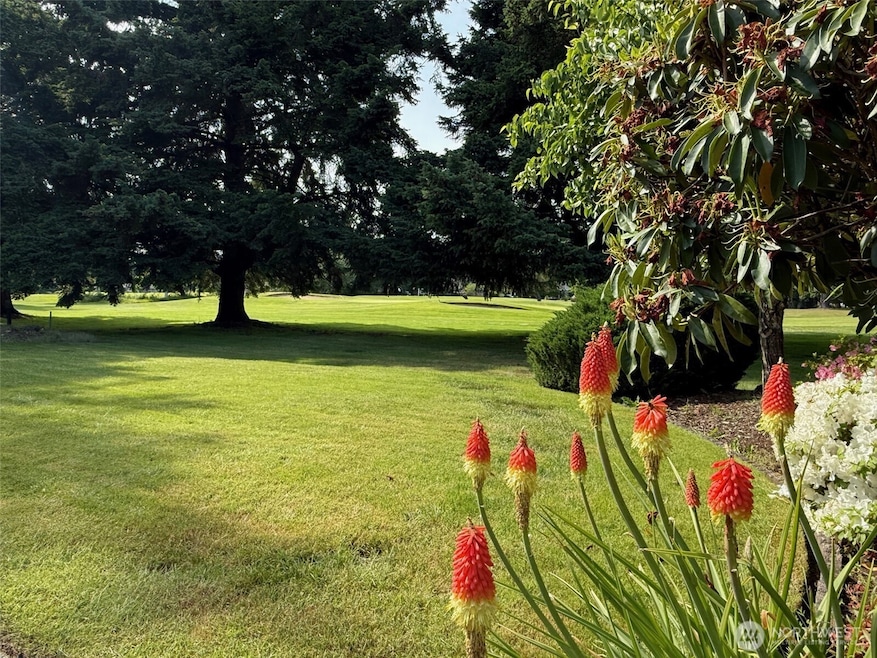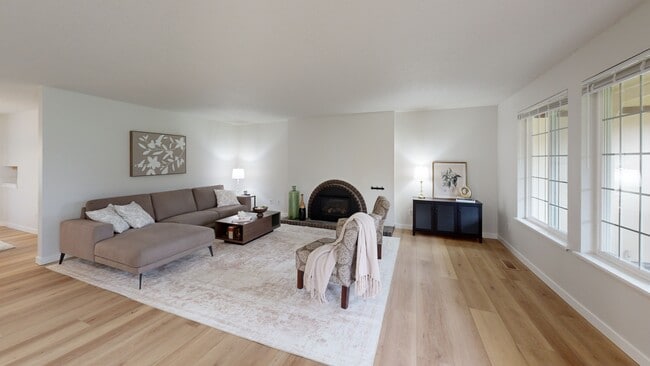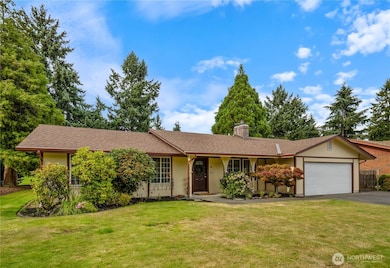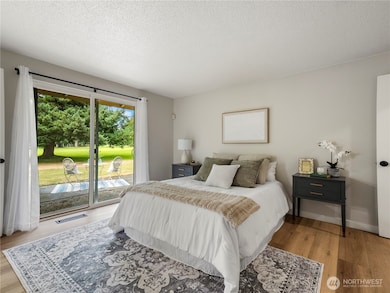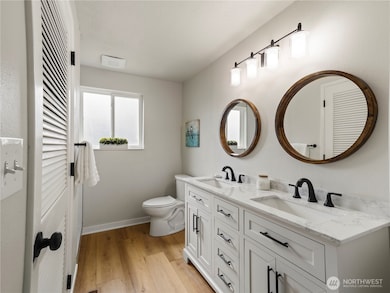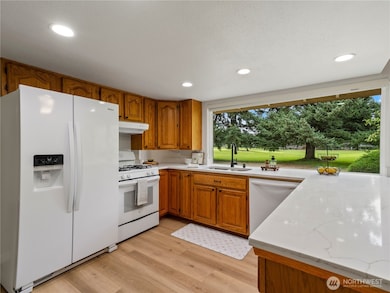
$925,000 Pending
- 4 Beds
- 5.5 Baths
- 3,685 Sq Ft
- 9730 Amanda Dr NE
- Olympia, WA
Discover this stunning 3,685 sq.ft. home located just outside the Nisqually Valley, offering a perfect blend of luxury, comfort, and versatility. Featuring spacious living areas & high-end finishes, this open concept 4 bedroom, 4.75 bath home greets you w/vaulted ceilings, beautiful hardwood floors and an abundance of natural light. The chef’s kitchen will delight with its granite countertops,
Cheryl Farnham Keller Williams Realty PS
