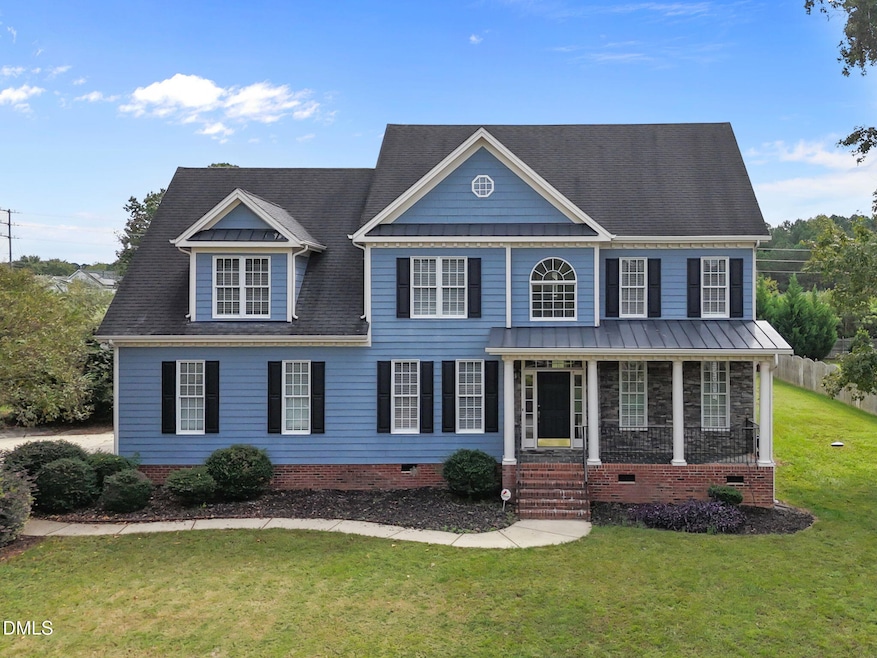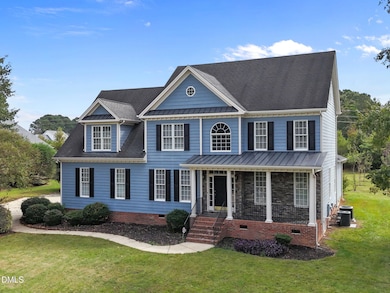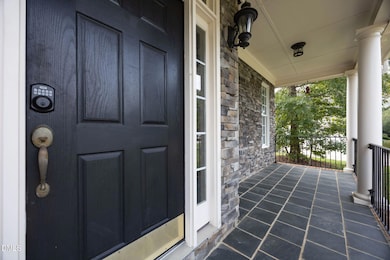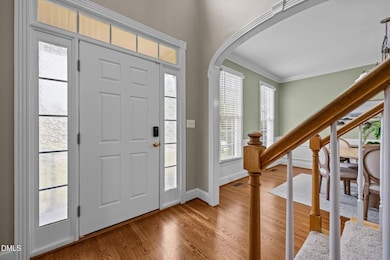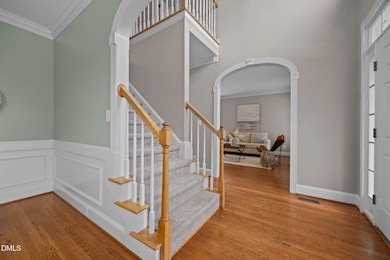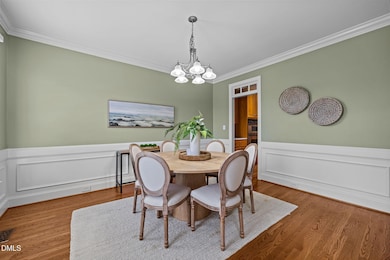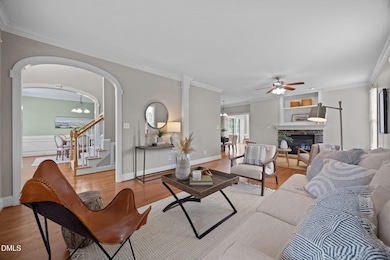7513 Orchard Crest Ct Apex, NC 27539
Middle Creek NeighborhoodEstimated payment $4,644/month
Highlights
- 0.69 Acre Lot
- Open Floorplan
- Traditional Architecture
- Middle Creek Elementary School Rated A-
- Vaulted Ceiling
- Wood Flooring
About This Home
Enjoy elegant living in Apex. 7513 Orchard Crest Court is a spacious and beautifully updated home. This 3900 sq ft residence offers 4 bedrooms, 3.5 bathrooms, and versatile bonus spaces including a third floor that can easily accommodate a fifth bedroom, home office, or media room. Step inside to discover an open-concept living room with a cozy fireplace, a formal dining room, and a chef's kitchen featuring quartz countertops, a center island, tile backsplash, and stainless steel appliances. The first-floor master suite is a true retreat with vaulted ceilings, a jetted tub, and a separate shower. Enjoy outdoor living on the screened porch with a large, flat backyard—perfect for entertaining or relaxing. A fully wired 300-square-foot shed, permitted on a foundation that you can move to another location, adds extra storage or workspace. Additional highlights include the beautifully added sunroom definitely a space to enjoy year-round, hardwood flooring, fresh paint, new carpet, and a fully finished third-floor bonus room. Located near the new Highway 540 extension, this home offers both tranquility and convenience.
Home Details
Home Type
- Single Family
Est. Annual Taxes
- $4,846
Year Built
- Built in 2001
Lot Details
- 0.69 Acre Lot
- Level Lot
- Back Yard
- Property is zoned R-30
HOA Fees
- $58 Monthly HOA Fees
Parking
- 2 Car Attached Garage
- Side Facing Garage
Home Design
- Traditional Architecture
- Shingle Roof
- Asphalt Roof
- HardiePlank Type
Interior Spaces
- 3,890 Sq Ft Home
- 2-Story Property
- Open Floorplan
- Vaulted Ceiling
- Ceiling Fan
- Living Room with Fireplace
- Dining Room
- Bonus Room
- Basement
- Crawl Space
- Attic
Kitchen
- Double Oven
- Built-In Electric Oven
- Electric Cooktop
- Range Hood
- Stainless Steel Appliances
- Kitchen Island
- Quartz Countertops
Flooring
- Wood
- Carpet
Bedrooms and Bathrooms
- 4 Bedrooms
- Primary Bedroom on Main
- Walk-In Closet
- Double Vanity
- Separate Shower in Primary Bathroom
- Soaking Tub
- Bathtub with Shower
- Walk-in Shower
Laundry
- Laundry Room
- Laundry on main level
- Washer and Dryer
Outdoor Features
- Fire Pit
- Outdoor Storage
Schools
- Middle Creek Elementary School
- Dillard Middle School
- Middle Creek High School
Utilities
- Central Heating and Cooling System
- Septic Tank
- Septic System
Community Details
- Bells Pointe HOA, Phone Number (919) 244-9696
- Bells Pointe Subdivision
Listing and Financial Details
- Assessor Parcel Number 0770620366
Map
Home Values in the Area
Average Home Value in this Area
Tax History
| Year | Tax Paid | Tax Assessment Tax Assessment Total Assessment is a certain percentage of the fair market value that is determined by local assessors to be the total taxable value of land and additions on the property. | Land | Improvement |
|---|---|---|---|---|
| 2025 | $4,846 | $754,470 | $130,000 | $624,470 |
| 2024 | $4,705 | $754,470 | $130,000 | $624,470 |
| 2023 | $4,072 | $519,668 | $102,000 | $417,668 |
| 2022 | $3,773 | $519,668 | $102,000 | $417,668 |
| 2021 | $3,672 | $519,668 | $102,000 | $417,668 |
| 2020 | $3,430 | $493,529 | $102,000 | $391,529 |
| 2019 | $3,383 | $411,777 | $102,000 | $309,777 |
| 2018 | $3,104 | $410,950 | $102,000 | $308,950 |
| 2017 | $2,942 | $410,950 | $102,000 | $308,950 |
| 2016 | $2,882 | $410,950 | $102,000 | $308,950 |
| 2015 | $3,278 | $469,174 | $110,000 | $359,174 |
| 2014 | $3,107 | $469,174 | $110,000 | $359,174 |
Property History
| Date | Event | Price | List to Sale | Price per Sq Ft |
|---|---|---|---|---|
| 10/02/2025 10/02/25 | For Sale | $795,000 | -- | $204 / Sq Ft |
Purchase History
| Date | Type | Sale Price | Title Company |
|---|---|---|---|
| Warranty Deed | $365,000 | None Available | |
| Warranty Deed | $389,000 | None Available | |
| Special Warranty Deed | $349,000 | None Available | |
| Trustee Deed | $365,500 | None Available | |
| Warranty Deed | $355,000 | -- | |
| Warranty Deed | $75,000 | -- |
Mortgage History
| Date | Status | Loan Amount | Loan Type |
|---|---|---|---|
| Open | $292,000 | New Conventional | |
| Previous Owner | $369,550 | Purchase Money Mortgage | |
| Previous Owner | $349,900 | Purchase Money Mortgage | |
| Previous Owner | $284,000 | Purchase Money Mortgage | |
| Closed | $51,000 | No Value Available |
Source: Doorify MLS
MLS Number: 10125188
APN: 0770.04-62-0366-000
- 8132 Wheeler Woods Dr
- 3901 Orchard Point Ct
- 8104 Rhodes Rd
- 2605 Wingate Hill Ct
- 8004 Deer Meadow Dr
- 3321 Langston Cir
- 8008 Deer Meadow Dr
- 8201 Rhodes Rd
- 3013 Ivory Bluff Trail
- 1305 Commons Ford Place
- 3909 Langston Cir
- 3428 Hardwood Dr
- 5401 Lower Creek Ct
- 6512 Ten Rd
- 8224 Bells Lake Rd
- 8220 Bells Lake Rd
- 3628 Jamison Park Dr
- 8405 Bells Lake Rd
- 3505 Knightshire Dr
- 804 Blue Thorn Dr
- 5613 Deerborn Dr
- 8725 Forester Ln
- 8620 Forester Ln
- 4216 Willowdale Ct
- 2313 Hedge Maple Dr
- 15101 Royal Creek Dr
- 4912 Matlock Ct
- 8609 Lobelia St
- 5900 Donnybrook Dr
- 2008 Stoneglen Ln
- 4900 Chandler Ridge Cir
- 2017 Ginseng Ln
- 6117 Countryview Ln
- 500 Shady Summit Way
- 6208 Bent Fork Cir
- 13100 Margie Ln
- 120 Indigo Dusk Way
- 1005 Travern Dr
- 216 Misty Pike Dr
- 204 Sonoma Valley Dr
