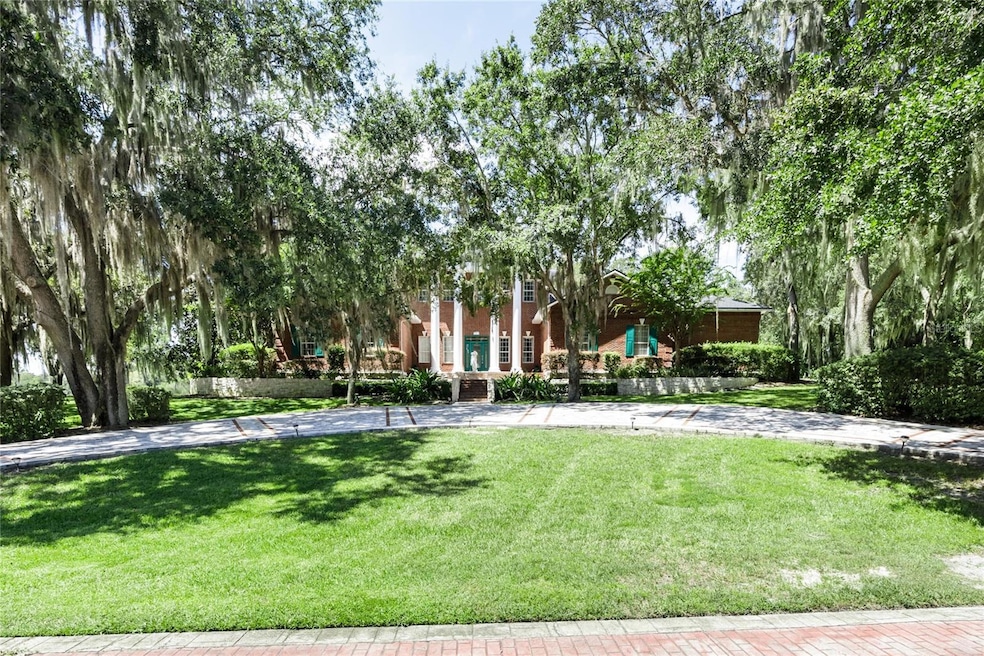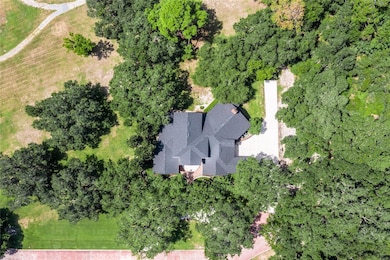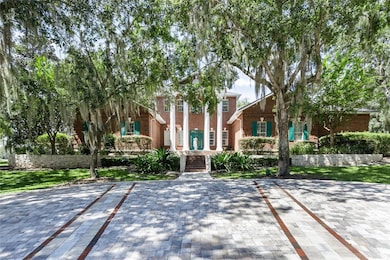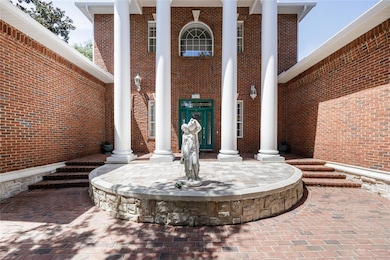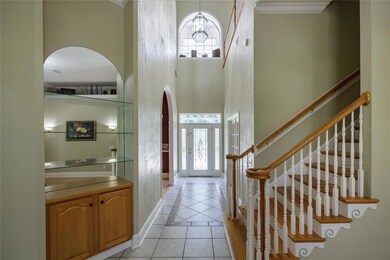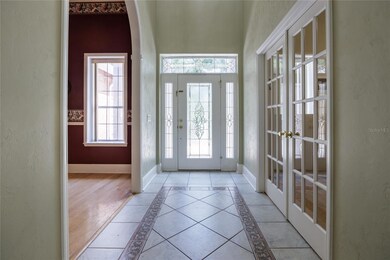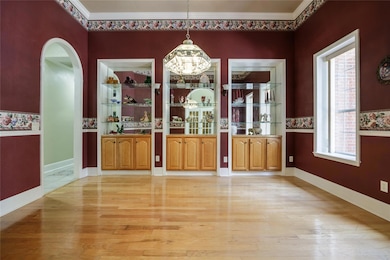7513 SW 35th Way Gainesville, FL 32608
Highlights
- Bonus Room
- Den
- 3 Car Attached Garage
- Gainesville High School Rated A
- Formal Dining Room
- Laundry Room
About This Home
FOR RENT- Stunning 5,300+ sq. ft under air custom estate home on 3.46 acres with breathtaking views of Paine’s Prairie and the former Gainesville Country Club fairways. Built in 2000 with CMU block and brick veneer, this residence combines elegance and space. The home features 5 bedrooms, 4 bathrooms, a private office, billiard/game room with wet bar, and a gym under air. The owner’s suite and two bedrooms are on the main level, with two additional bedrooms upstairs. The spacious owner’s suite includes two deluxe walk-in closets with custom cabinetry and a separate tub and walk-in shower, a private toilet room with a bidet. Highlights include 12’ ceilings downstairs, 9’ ceilings upstairs, a grand foyer with columned entrance, formal dining room with built-ins, and a family room with theater-style seating, custom entertainment center, and 48" masonry fireplace. Additional features include screened back patio, and an upstairs balcony with great views. 3-car rear entry garage . The property sits beyond the Gainesville Country Club clubhouse on a privately maintained road shared with only two other properties. On public water and sewer. Voluntary HOA; deed restriction applies. This is a rare opportunity to rent a spacious estate with unmatched scenery, privacy, and amenities in a highly desirable location conveniently located near UF, hospitals, I-75, Celebration Pointe, dining & shopping . New roof installed in 2025 and 2 out of the 3 a/c's are newer.
Listing Agent
TERZA REAL ESTATE Brokerage Phone: 352-559-3336 License #680527 Listed on: 12/03/2025
Home Details
Home Type
- Single Family
Year Built
- Built in 2000
Parking
- 3 Car Attached Garage
Interior Spaces
- 5,349 Sq Ft Home
- 2-Story Property
- Ceiling Fan
- Family Room with Fireplace
- Formal Dining Room
- Den
- Bonus Room
- Inside Utility
- Laundry Room
Kitchen
- Range
- Microwave
- Dishwasher
Bedrooms and Bathrooms
- 5 Bedrooms
- 4 Full Bathrooms
Additional Features
- 3.46 Acre Lot
- Central Heating and Cooling System
Listing and Financial Details
- Residential Lease
- Security Deposit $4,950
- Property Available on 1/1/26
- 6-Month Minimum Lease Term
- $75 Application Fee
- Assessor Parcel Number 07247-004-001
Community Details
Overview
- Property has a Home Owners Association
- Gcchoa Association
Pet Policy
- Pet Deposit $500
- Dogs and Cats Allowed
Map
Property History
| Date | Event | Price | List to Sale | Price per Sq Ft |
|---|---|---|---|---|
| 12/03/2025 12/03/25 | For Rent | $4,950 | -- | -- |
Source: Stellar MLS
MLS Number: GC535798
APN: 07247-004-001
- 3300 SW 62nd Ln
- 7505 SW 35th Way
- 3535 SW 63rd Ln
- 3510 SW 63rd Ln
- 3841 SW 69th Ave
- 6015 SW 36th Way
- 3897 SW 69th Ave
- 4145 SW 69th Ave
- 5881 SW 34th St
- 6703 SW 40th Terrace
- 4210 SW 69th Ave
- 4263 SW 69th Ave
- 6061 SW 46th Dr
- 6029 SW 46th Dr
- 6056 SW 46th Dr
- 6040 SW 46th Dr
- 24.11 Acres SW 62nd Ave
- 4068 SW 62nd Ave
- 6377 SW 48th Dr
- 5912 SW 46th Dr
- 6307 SW 35th Way
- 6499 SW 44th Way
- 6008 SW 46th Dr
- 2800 SW Williston Rd
- 4455 SW 34th St
- 4415 SW 34th St Unit ID1359127P
- 2600 SW Williston Rd
- 6315 SW 13th St
- 2927 SW 39th Ave
- 3832 SW 30th Terrace Unit ID1359098P
- 3933 SW 26th Dr Unit D
- 3924 SW 26th Dr Unit 5
- 3936 SW 26th Terrace Unit B
- 2871 SW 38th Plaza
- 3700 SW 27th St
- 2330 SW Williston Rd
- 3316 SW 41st Place
- 4000 SW 23rd St Unit 4-103
- 3705 SW 27th St Unit 1112
- 3705 SW 27th St Unit 713
