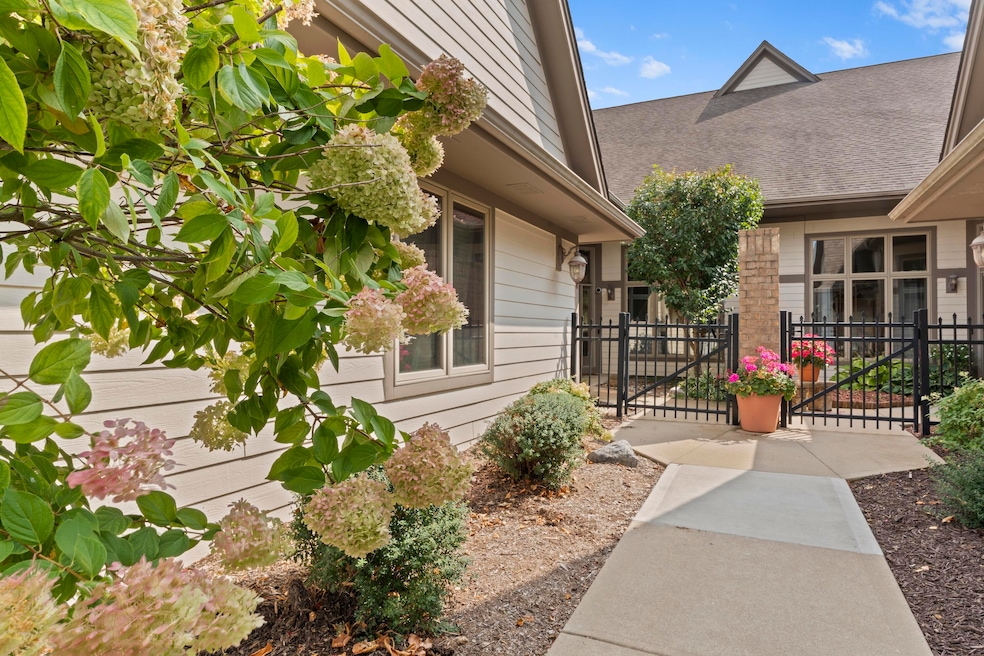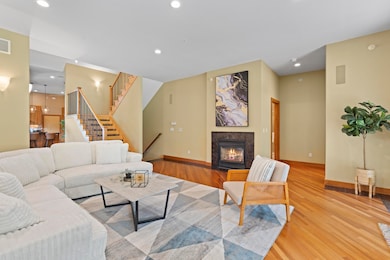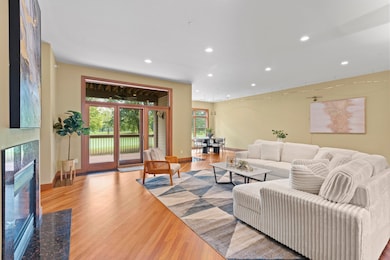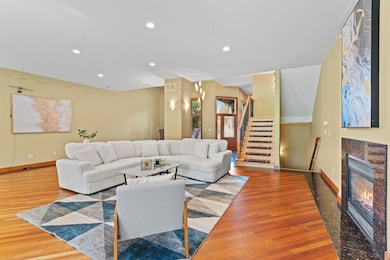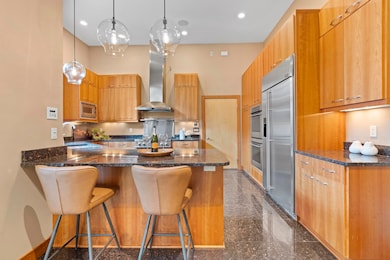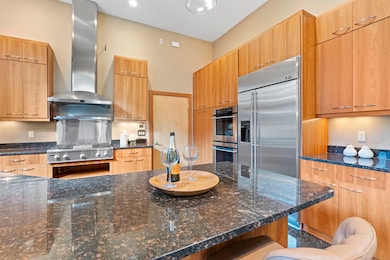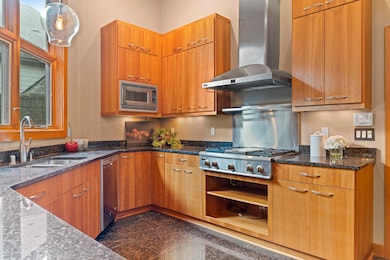7513 W Tuckaway Pines Cir Unit 24 Franklin, WI 53132
Estimated payment $4,868/month
Highlights
- Open Floorplan
- Main Floor Bedroom
- Park
- Robinwood Elementary School Rated A
- 2 Car Attached Garage
About This Home
Welcome to this impressive custom designed executive 4BR/4BA luxury condo with almost 4,000 sq ft on the 7th fairway of Tuckaway Country Club. Dramatic ceilings, custom Brazilian cherry inlay floors, & walls of glass open to 3 covered outdoor spaces with serene views of the 7th hole. The chef's kitchen offers granite flooring, tall cabinetry, & premium GE Monogram appliances including built-in refrigerator, cooktop, & double ovens. Main level highlights include open concept living with a gas fireplace & guest bedroom with adjacent full bath. Upstairs, a loft with private balcony leads to a primary suite with dual walk-in closets, spa bath, & an additional ensuite bedroom. The fully exposed lower level impresses with a 3rd fireplace, full wet bar, bedroom, full bath & walkout patio.
Listing Agent
Keller Williams Realty-Milwaukee Southwest Brokerage Phone: 262-599-8980 License #82149-94 Listed on: 09/22/2025

Property Details
Home Type
- Condominium
Est. Annual Taxes
- $10,953
Parking
- 2 Car Attached Garage
Home Design
- Poured Concrete
Interior Spaces
- 2-Story Property
- Open Floorplan
Kitchen
- Oven
- Range
- Dishwasher
- Disposal
Bedrooms and Bathrooms
- 4 Bedrooms
- Main Floor Bedroom
- 4 Full Bathrooms
Laundry
- Dryer
- Washer
Finished Basement
- Basement Fills Entire Space Under The House
- Basement Ceilings are 8 Feet High
- Basement Windows
Schools
- Forest Park Middle School
- Franklin High School
Listing and Financial Details
- Exclusions: Sellers/Stagers Personal Property; Window Treatments
- Assessor Parcel Number 8040070000
Community Details
Overview
- Property has a Home Owners Association
- Association fees include lawn maintenance, snow removal, common area maintenance, replacement reserve, common area insur
Recreation
- Park
Map
Home Values in the Area
Average Home Value in this Area
Tax History
| Year | Tax Paid | Tax Assessment Tax Assessment Total Assessment is a certain percentage of the fair market value that is determined by local assessors to be the total taxable value of land and additions on the property. | Land | Improvement |
|---|---|---|---|---|
| 2024 | $5,477 | -- | -- | -- |
| 2023 | $11,029 | $637,300 | $40,000 | $597,300 |
| 2022 | $11,486 | $554,300 | $40,000 | $514,300 |
| 2021 | $10,937 | $564,500 | $38,000 | $526,500 |
| 2020 | $12,644 | $0 | $0 | $0 |
| 2019 | $12,426 | $515,700 | $38,000 | $477,700 |
| 2018 | $11,797 | $0 | $0 | $0 |
| 2017 | $11,873 | $468,200 | $38,000 | $430,200 |
| 2015 | -- | $405,400 | $38,000 | $367,400 |
| 2013 | -- | $405,400 | $38,000 | $367,400 |
Property History
| Date | Event | Price | List to Sale | Price per Sq Ft |
|---|---|---|---|---|
| 11/14/2025 11/14/25 | Price Changed | $749,000 | -3.4% | $190 / Sq Ft |
| 10/31/2025 10/31/25 | Price Changed | $775,000 | -3.1% | $197 / Sq Ft |
| 09/22/2025 09/22/25 | For Sale | $799,900 | -- | $203 / Sq Ft |
Purchase History
| Date | Type | Sale Price | Title Company |
|---|---|---|---|
| Condominium Deed | $637,600 | -- |
Mortgage History
| Date | Status | Loan Amount | Loan Type |
|---|---|---|---|
| Previous Owner | $442,600 | Purchase Money Mortgage |
Source: Metro MLS
MLS Number: 1936195
APN: 804-0070-000
- 7921 S 68th St Unit 207
- 7921 S 68th St Unit 208
- 8355 S 76th St
- 8407 S 76th St
- 6868 W Kathleen Ct
- 7853 S Ridgewood Dr
- Lt8 Ridgewood Dr
- 8044 W Beacon Hill Dr
- 8505 S 68th St
- 8416 W Forest Hill Ave
- 7728 W Imperial Dr
- 6003 W Beacon Hill Place
- 8150 S 88th St
- 8150 S 88th St
- 8148 S 88th St
- 8330 W Puetz Rd
- 5801 W Allwood Dr
- Lt7 Terrace Dr
- 8851 W Silverwood Ct
- 8301 W Loomis Rd
- 6850 W Kathleen Ct
- 7825 W Puetz Rd
- 8930 W Highland Park Ave
- 9501 W Loomis Rd
- 7235 S Ballpark Dr
- 7700 S 51st St
- 6801-6865 S 68th St
- 7755 S Scepter Dr
- 7350 S Lovers Lane Rd
- 10591 W Cortez Cir
- 6801 S Parkedge Cir
- 4905 W College Ave
- 9506 S Ryan Green Ct
- 10459 W College Ave
- 2950 W Statesman Way
- 2697 W Orchard Hills Dr
- 8100 S 27th St
- 11077 W Forest Home Ave
- 3641 W College Ave
- 6340 S 35th St Unit 6340
