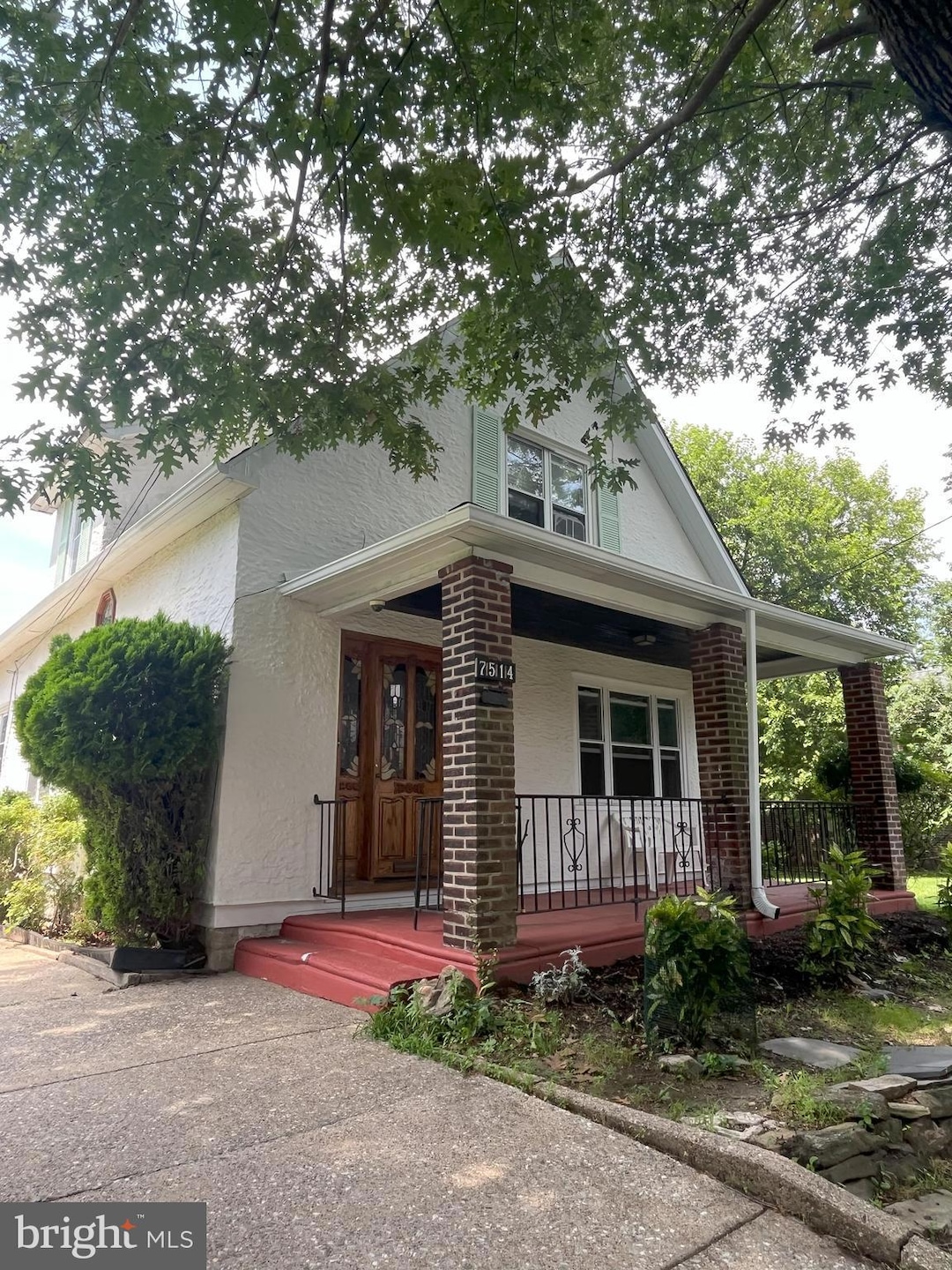
7514 Culp St Philadelphia, PA 19128
Upper Roxborough NeighborhoodEstimated payment $5,148/month
Total Views
8,809
4
Beds
2
Baths
1,800
Sq Ft
$472
Price per Sq Ft
Highlights
- Cape Cod Architecture
- No HOA
- Hot Water Heating System
- 1 Fireplace
- 2 Car Detached Garage
About This Home
"Buy land, they don't make it anymore" Mark Twain
Available deep in Dearnley Park is a package of three flat lots offering an array of possibilities to a buyer interested in new home development or simply land banking plenty of space around you while you take the home on the center lot to its full potential. No need to walk far to see great newer homes already built. I will provide renderings of perfect build ideas for this site from Herling Homes asap. The parcel numbers are 212442800, 212442900, 212443100.
Home Details
Home Type
- Single Family
Est. Annual Taxes
- $5,457
Year Built
- Built in 1910
Lot Details
- 4,397 Sq Ft Lot
- Lot Dimensions are 41.00 x 107.00
- Property is zoned RSA2
Parking
- 2 Car Detached Garage
- Front Facing Garage
Home Design
- Cape Cod Architecture
- Brick Foundation
- Masonry
Interior Spaces
- 1,800 Sq Ft Home
- Property has 2 Levels
- 1 Fireplace
- Partially Finished Basement
Bedrooms and Bathrooms
Utilities
- Hot Water Heating System
- Natural Gas Water Heater
Community Details
- No Home Owners Association
- Dearnley Park Subdivision
Listing and Financial Details
- Tax Lot 78
- Assessor Parcel Number 212442900
Map
Create a Home Valuation Report for This Property
The Home Valuation Report is an in-depth analysis detailing your home's value as well as a comparison with similar homes in the area
Home Values in the Area
Average Home Value in this Area
Tax History
| Year | Tax Paid | Tax Assessment Tax Assessment Total Assessment is a certain percentage of the fair market value that is determined by local assessors to be the total taxable value of land and additions on the property. | Land | Improvement |
|---|---|---|---|---|
| 2025 | $4,604 | $389,900 | $77,980 | $311,920 |
| 2024 | $4,604 | $389,900 | $77,980 | $311,920 |
| 2023 | $4,604 | $328,900 | $65,780 | $263,120 |
| 2022 | $3,589 | $328,900 | $65,780 | $263,120 |
| 2021 | $3,589 | $0 | $0 | $0 |
| 2020 | $3,589 | $0 | $0 | $0 |
| 2019 | $3,527 | $0 | $0 | $0 |
| 2018 | $3,421 | $0 | $0 | $0 |
| 2017 | $3,421 | $0 | $0 | $0 |
| 2016 | $3,421 | $0 | $0 | $0 |
| 2015 | $3,275 | $0 | $0 | $0 |
| 2014 | -- | $244,400 | $78,264 | $166,136 |
| 2012 | -- | $31,360 | $10,015 | $21,345 |
Source: Public Records
Property History
| Date | Event | Price | Change | Sq Ft Price |
|---|---|---|---|---|
| 07/15/2025 07/15/25 | For Sale | $849,900 | -- | $472 / Sq Ft |
Source: Bright MLS
Purchase History
| Date | Type | Sale Price | Title Company |
|---|---|---|---|
| Interfamily Deed Transfer | -- | None Available |
Source: Public Records
Similar Homes in the area
Source: Bright MLS
MLS Number: PAPH2516676
APN: 212442900
Nearby Homes
- 414 Flamingo St
- 7508 Lawn St
- 340 Wigard Ave
- 444 Flamingo St
- 315 Shawmont Ave Unit E
- 403 Shawmont Ave Unit C
- 427 Shawmont Ave Unit D
- 431 Shawmont Ave Unit C
- 7354 Ridge Ave Unit 6
- 463 Domino Ln
- 7519 Wigard Reserve
- 7519 Ridge Ave Unit 204
- 7519 Ridge Ave
- 0 Wigard Reserve Unit 304 PAPH2443026
- 0 Wigard Reserve
- 7519R Ridge Ave Unit 203
- 7701 Ridge Ave
- 7703 Ridge Ave
- 469 Aurania St
- 7707 Ridge Ave
- 423 Shawmont Ave
- 300 Autumn River Run
- 431 Shawmont Ave Unit C
- 7517 Ridge Ave
- 0 Wigard Reserve Unit 302 PAPH2487186
- 7373 Ridge Ave
- 7519R Ridge Ave Unit 203
- 7623 Ridge Ave Unit B
- 450 Domino Ln
- 449 Domino Ln
- 7841 Ridge Ave
- 410 Paoli Ave Unit 2ND FL
- 410 Paoli Ave Unit 1ST FL
- 7105 Ridge Ave
- 7105 Ridge Ave Unit 1
- 7036 Ridge Ave Unit 3
- 6983 Silverwood St
- 7028 Ridge Ave Unit 2
- 7037 Ridge Ave Unit 2A
- 7037 Ridge Ave Unit 1A






