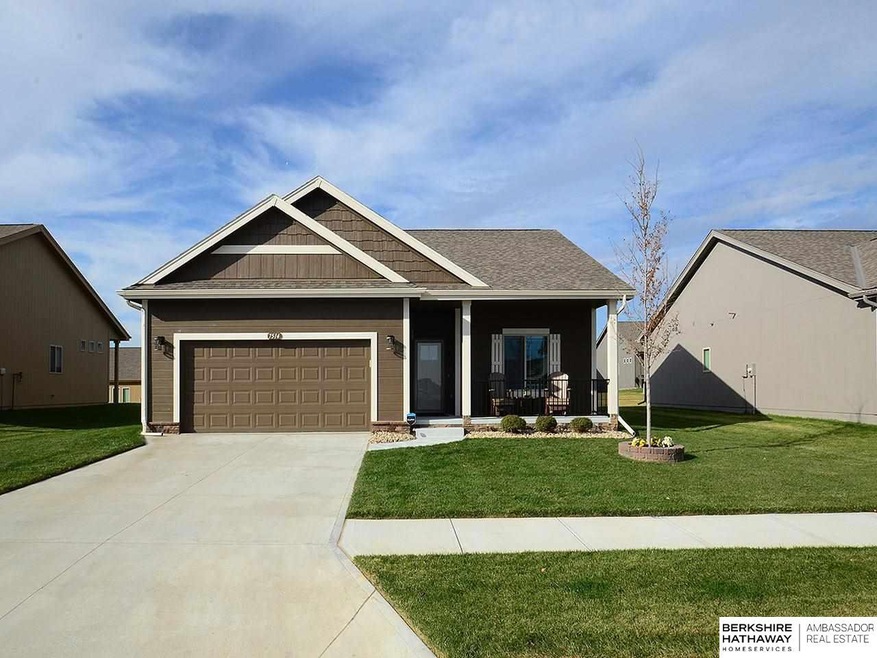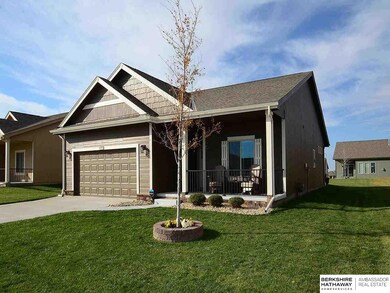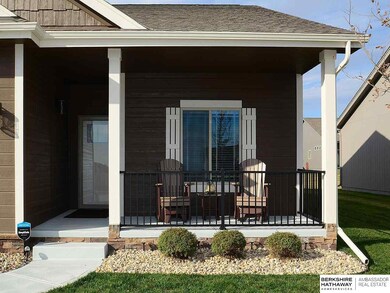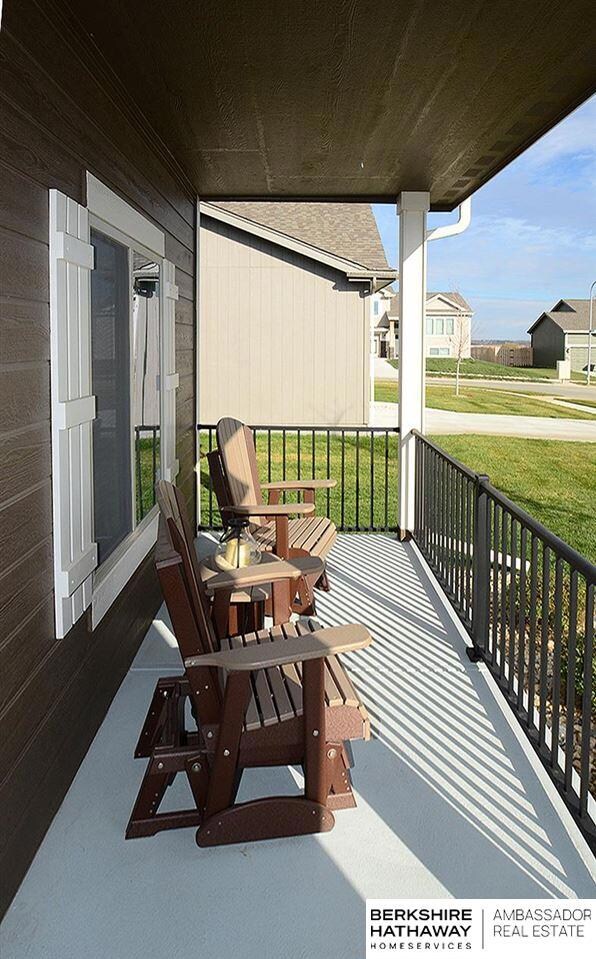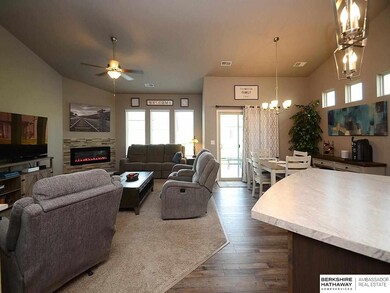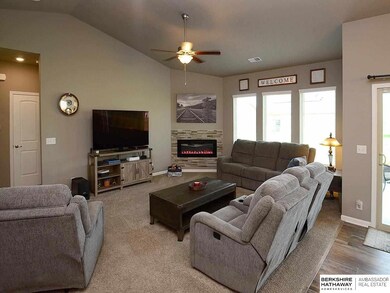
7514 N 167th St Bennington, NE 68007
Highlights
- Ranch Style House
- Cathedral Ceiling
- Porch
- Bennington High School Rated A-
- Wood Flooring
- 2 Car Attached Garage
About This Home
As of December 2021Why wait to build new! This lightly lived in patio home is only 1 year young and ready for its new owners! In this home you will find an open floor plan with volume ceilings, designer light package, security system & more! The living room includes an electric linear corner fireplace and will be perfect for the upcoming colder weather! The kitchen features a walk in pantry, gas stove, vaulted ceiling, center island & a dining area with patio access. The primary suite includes a walk in closet & a 3/4 bath with double sinks and a deluxe shower. All appliances stay includes the refrigerator, washer & dryer. Taxes are not fully assessed. HOA dues include lawn care, snow removal & trash service.
Last Agent to Sell the Property
BHHS Ambassador Real Estate License #20140091 Listed on: 11/11/2021

Home Details
Home Type
- Single Family
Est. Annual Taxes
- $635
Year Built
- Built in 2020
Lot Details
- 7,797 Sq Ft Lot
- Lot Dimensions are 65 x 120.18 x 65 x 120.18
- Sprinkler System
HOA Fees
- $103 Monthly HOA Fees
Parking
- 2 Car Attached Garage
- Garage Door Opener
Home Design
- Ranch Style House
- Villa
- Slab Foundation
- Composition Roof
- Hardboard
Interior Spaces
- 1,347 Sq Ft Home
- Cathedral Ceiling
- Ceiling Fan
- Electric Fireplace
- Window Treatments
- Sliding Doors
- Living Room with Fireplace
- Basement
Kitchen
- Oven
- Microwave
- Dishwasher
- Disposal
Flooring
- Wood
- Wall to Wall Carpet
- Luxury Vinyl Tile
- Vinyl
Bedrooms and Bathrooms
- 2 Bedrooms
- Shower Only
Laundry
- Dryer
- Washer
Outdoor Features
- Patio
- Porch
Schools
- Pine Creek Elementary School
- Bennington Middle School
- Bennington High School
Utilities
- Forced Air Heating and Cooling System
- Heating System Uses Gas
- Cable TV Available
Community Details
- Association fees include ground maintenance, snow removal, common area maintenance, trash
- Highland Hills HOA
- Highland Hills Subdivision
Listing and Financial Details
- Assessor Parcel Number 1309000488
Ownership History
Purchase Details
Purchase Details
Home Financials for this Owner
Home Financials are based on the most recent Mortgage that was taken out on this home.Similar Homes in Bennington, NE
Home Values in the Area
Average Home Value in this Area
Purchase History
| Date | Type | Sale Price | Title Company |
|---|---|---|---|
| Warranty Deed | $1,777 | None Listed On Document | |
| Warranty Deed | $238,000 | None Available |
Mortgage History
| Date | Status | Loan Amount | Loan Type |
|---|---|---|---|
| Previous Owner | $73,000 | New Conventional | |
| Previous Owner | $225,335 | New Conventional |
Property History
| Date | Event | Price | Change | Sq Ft Price |
|---|---|---|---|---|
| 12/21/2021 12/21/21 | Sold | $259,000 | -4.1% | $192 / Sq Ft |
| 11/16/2021 11/16/21 | Pending | -- | -- | -- |
| 11/11/2021 11/11/21 | For Sale | $270,000 | +13.8% | $200 / Sq Ft |
| 12/28/2020 12/28/20 | Sold | $237,195 | -0.4% | $175 / Sq Ft |
| 06/08/2020 06/08/20 | Price Changed | $238,200 | +2.3% | $175 / Sq Ft |
| 06/07/2020 06/07/20 | Pending | -- | -- | -- |
| 06/05/2020 06/05/20 | Price Changed | $232,900 | +0.9% | $171 / Sq Ft |
| 05/15/2020 05/15/20 | Price Changed | $230,900 | +0.4% | $170 / Sq Ft |
| 03/06/2020 03/06/20 | Price Changed | $229,900 | +0.4% | $169 / Sq Ft |
| 02/06/2020 02/06/20 | Price Changed | $228,900 | +0.4% | $168 / Sq Ft |
| 02/03/2020 02/03/20 | For Sale | $227,900 | -- | $168 / Sq Ft |
Tax History Compared to Growth
Tax History
| Year | Tax Paid | Tax Assessment Tax Assessment Total Assessment is a certain percentage of the fair market value that is determined by local assessors to be the total taxable value of land and additions on the property. | Land | Improvement |
|---|---|---|---|---|
| 2023 | $1,037 | $228,900 | $31,000 | $197,900 |
| 2022 | $1,624 | $209,500 | $31,000 | $178,500 |
| 2021 | $5,932 | $209,500 | $31,000 | $178,500 |
| 2020 | $635 | $22,300 | $22,300 | $0 |
| 2019 | $621 | $22,300 | $22,300 | $0 |
| 2018 | $578 | $20,700 | $20,700 | $0 |
| 2017 | $0 | $6,000 | $6,000 | $0 |
Agents Affiliated with this Home
-

Seller's Agent in 2021
Ann Townsend
BHHS Ambassador Real Estate
(402) 706-3037
204 Total Sales
-

Seller Co-Listing Agent in 2021
Kathy Lanphier
BHHS Ambassador Real Estate
(402) 670-1040
123 Total Sales
-

Buyer's Agent in 2021
Luke Cavagnaro
Better Homes and Gardens R.E.
(402) 619-7659
57 Total Sales
-
L
Seller's Agent in 2020
Leslie Petersen
Celebrity Homes Inc
Map
Source: Great Plains Regional MLS
MLS Number: 22127041
APN: 1309-0004-88
- 16649 Hanover St
- 7659 N 167 St
- 7636 N 167 Ave
- 7665 N 166th Ave
- 7402 N 168th Ave
- 7603 N 166 St
- 7712 N 167th Ave
- 7621 N 166th St
- 7705 N 167th St
- 16501 Potter St
- 7802 N 167th Ave
- 7805 N 167th Ave
- 7715 N 170th St
- 7717 N 170th St
- 7801 N 170th St
- 7814 N 167 Ave
- 7815 N 169th St
- 7803 N 170th St
- 7817 N 169th St
- 7176 N 166th St
