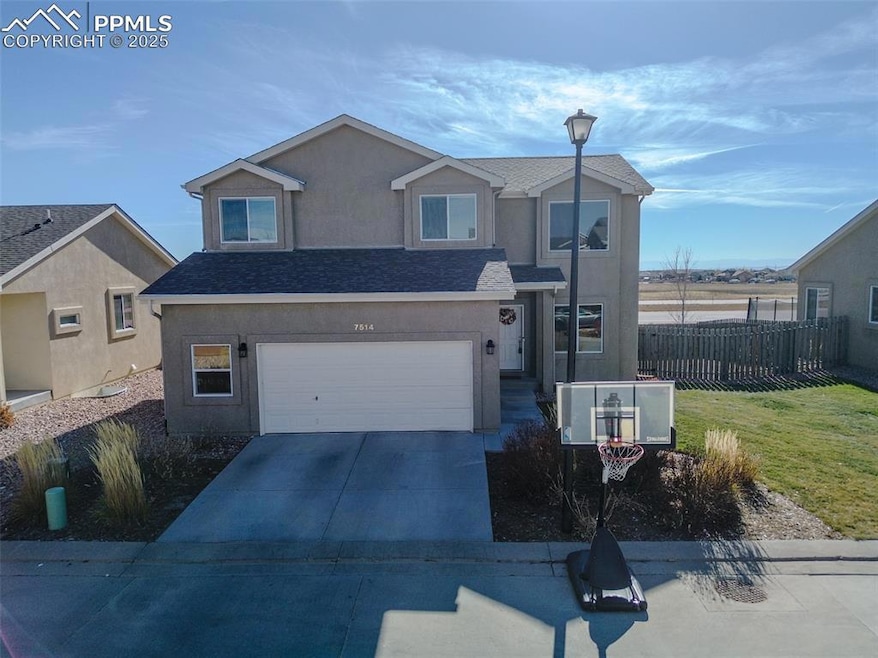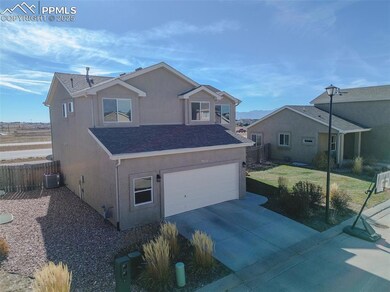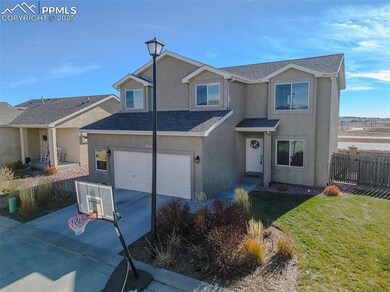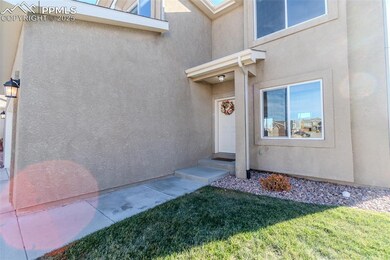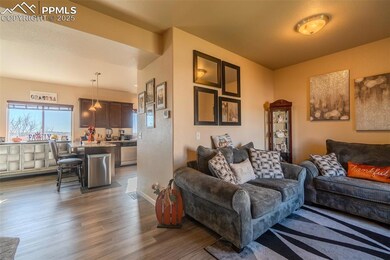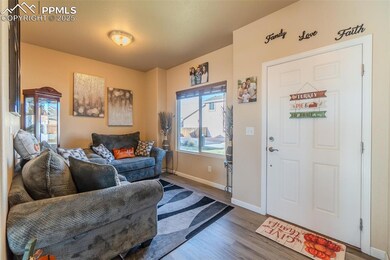
7514 Teocalli Point Peyton, CO 80831
Falcon NeighborhoodEstimated payment $2,474/month
Highlights
- Views of Pikes Peak
- Clubhouse
- Tennis Courts
- Fitness Center
- Community Pool
- 2 Car Attached Garage
About This Home
Experience a harmonious blend of convenience, practicality, and intentional design in this carefully maintained 4-bedroom, 2.5-bath residence offering 2,042 square feet of inviting living space. Spanning two levels, the home includes all bedrooms and the laundry room on the upper floor, creating a streamlined and convenient layout. The generous primary suite serves as a true haven, featuring a private lounge area, a well-appointed 5-piece ensuite bath, and a walk-in closet. On the main level, a spacious and adaptable floor plan provides an ideal setting for both daily living and memorable gatherings. Step outside to a professionally planned, low-upkeep xeriscaped backyard—perfect for enjoying Colorado’s outdoor lifestyle and sunsets with minimal maintenance. An oversized 2-car garage supplies plentiful parking and storage options. Offering comfort, character, and easy-care living, this thoughtfully arranged home is ready to welcome its next owner.
Listing Agent
The Innovative Group, LLC Brokerage Phone: (719) 749-1744 Listed on: 11/15/2025
Home Details
Home Type
- Single Family
Est. Annual Taxes
- $1,852
Year Built
- Built in 2016
Lot Details
- 4,687 Sq Ft Lot
- Back Yard Fenced
- Landscaped
HOA Fees
- $130 Monthly HOA Fees
Parking
- 2 Car Attached Garage
- Oversized Parking
- Driveway
Property Views
- Pikes Peak
- Mountain
Home Design
- Shingle Roof
- Stucco
Interior Spaces
- 2,042 Sq Ft Home
- 2-Story Property
- Ceiling Fan
- Six Panel Doors
- Crawl Space
Kitchen
- Oven
- Microwave
- Dishwasher
- Disposal
Flooring
- Carpet
- Luxury Vinyl Tile
Bedrooms and Bathrooms
- 4 Bedrooms
Laundry
- Laundry Room
- Laundry on upper level
- Dryer
- Washer
Additional Features
- Property is near shops
- Forced Air Heating and Cooling System
Community Details
Overview
- Association fees include sewer, water, see show/agent remarks, covenant enforcement, management, snow removal, trash removal
Amenities
- Clubhouse
Recreation
- Tennis Courts
- Community Playground
- Fitness Center
- Community Pool
- Park
Matterport 3D Tour
Map
Home Values in the Area
Average Home Value in this Area
Tax History
| Year | Tax Paid | Tax Assessment Tax Assessment Total Assessment is a certain percentage of the fair market value that is determined by local assessors to be the total taxable value of land and additions on the property. | Land | Improvement |
|---|---|---|---|---|
| 2025 | $1,852 | $29,530 | -- | -- |
| 2024 | $1,745 | $29,920 | $3,020 | $26,900 |
| 2022 | $1,511 | $21,760 | $2,850 | $18,910 |
| 2021 | $1,660 | $22,380 | $2,930 | $19,450 |
| 2020 | $1,676 | $20,400 | $2,650 | $17,750 |
| 2019 | $1,664 | $20,400 | $2,650 | $17,750 |
| 2018 | $1,625 | $19,650 | $2,660 | $16,990 |
| 2017 | $726 | $19,650 | $2,660 | $16,990 |
| 2016 | $430 | $5,600 | $5,600 | $0 |
| 2015 | $430 | $5,600 | $5,600 | $0 |
| 2014 | $446 | $5,710 | $5,710 | $0 |
Property History
| Date | Event | Price | List to Sale | Price per Sq Ft |
|---|---|---|---|---|
| 02/13/2026 02/13/26 | Price Changed | $425,000 | -2.3% | $208 / Sq Ft |
| 11/15/2025 11/15/25 | For Sale | $435,000 | -- | $213 / Sq Ft |
Purchase History
| Date | Type | Sale Price | Title Company |
|---|---|---|---|
| Warranty Deed | $265,000 | Land Title Guarantee Co | |
| Quit Claim Deed | -- | Land Title Guarantee Co |
Mortgage History
| Date | Status | Loan Amount | Loan Type |
|---|---|---|---|
| Open | $280,200 | FHA |
About the Listing Agent
Tyler's Other Listings
Source: Pikes Peak REALTOR® Services
MLS Number: 7259327
APN: 53014-01-313
- 11572 Farnese Heights
- 11449 Moonrock Heights
- 11485 Owl Place
- 11103 Indian Echo Terrace
- 11820 Pei Grove
- 11856 Gorman Grove
- 7612 Bullet Rd
- 7544 Jaoul Point
- 11329 Avena Rd
- 11893 Trissino Heights
- 11076 Bossett Dr
- 7636 Bullet Rd
- 11605 Avena Rd
- 0 Bent Grass Meadows Dr Unit 6274583
- 0 Bent Grass Meadows Dr Unit REC4789086
- 7660 Bullet Rd
- 8151 Berwyn Loop
- 7394 Owings Point
- 7672 Bullet Rd
- 11751 Sedge Ct
- 11385 Mount Angel Heights
- 8036 Oliver Rd
- 8572 Tibbs Rd
- 12254 Pine Valley Cir
- 9240 Kurie Mine Ln
- 9156 Percheron Pony Dr
- 9489 Portmarnock Ct
- 12227 Anacostia Dr
- 6634 Shadow Star Dr
- 5928 John Muir Trail
- 5849 Dakan Lp
- 5784 Dakan Loop
- 8230 Burl Wood Dr
- 8073 Chardonnay Grove
- 6611 Big Leaf Ln
- 10722 Rolling Mesa Dr
- 7816 Keebler Dr
- 7755 Adventure Way
- 8986 Blue Feather Lp
- 8954 Blue Feather Lp
Ask me questions while you tour the home.
