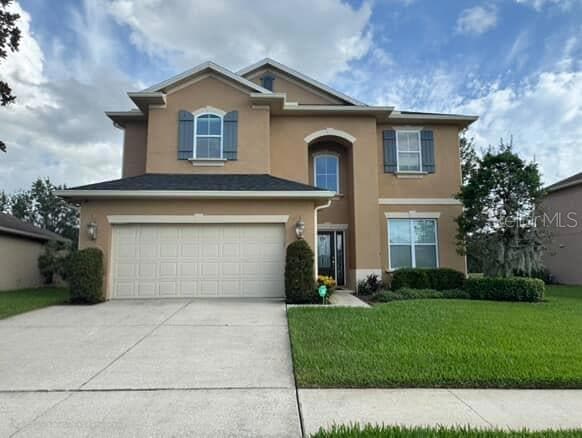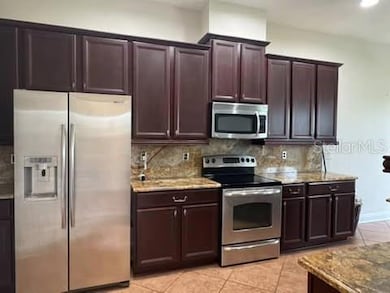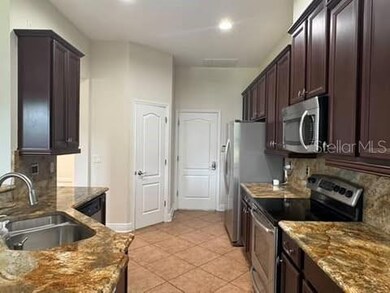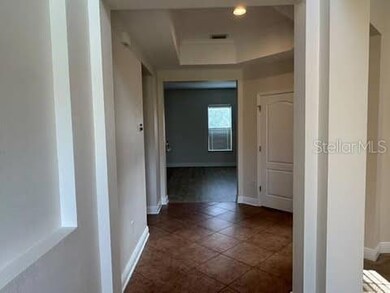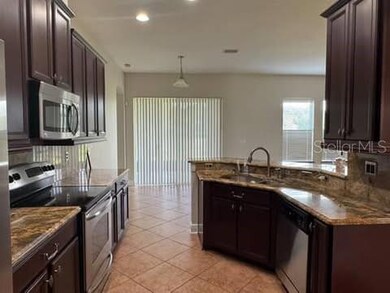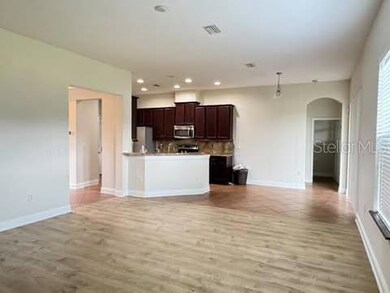7515 Atwood Dr Wesley Chapel, FL 33545
Highlights
- Pond View
- Formal Dining Room
- Walk-In Closet
- Loft
- 2 Car Attached Garage
- Central Heating and Cooling System
About This Home
Welcome to this stunning 4-bedroom, 3.5-bathroom home offering 2,688 square feet of thoughtfully designed living space in the highly desirable Palm Cove community. Nestled in a quaint and quiet neighborhood just minutes from I-75 and close to some of the most desirable schools in the county, this home combines comfort, space, and convenience in one exceptional package.
Step through the welcoming foyer and into a layout designed for both relaxing and entertaining. The home features a formal dining room for those special occasions, as well as an eat-in kitchen perfect for casual meals. Two private en-suites—one of which is ideal for multigenerational living or guests—offer flexibility for any lifestyle. All bedrooms are generously sized with large closets, ensuring ample storage throughout the home.
Upstairs, a spacious loft provides the perfect space for a second living area, home office, or playroom. The screened lanai offers a peaceful outdoor retreat overlooking a tranquil pond view, ideal for morning coffee or evening relaxation. A 2-car garage and plentiful storage make this home as functional as it is beautiful. Enjoy the Florida lifestyle all while being close to top-rated schools, Publix, Starbucks, Epperson Lagoon, Wiregrass Mall, Tampa Premium Outlets, and a wide variety of restaurants and parks.
Listing Agent
LION'S GROUP REALTY, LLC Brokerage Phone: 888-505-1628 License #3075104 Listed on: 06/06/2025
Home Details
Home Type
- Single Family
Est. Annual Taxes
- $2,653
Year Built
- Built in 2008
Lot Details
- 9,600 Sq Ft Lot
Parking
- 2 Car Attached Garage
Home Design
- Bi-Level Home
Interior Spaces
- 2,688 Sq Ft Home
- Formal Dining Room
- Loft
- Pond Views
Kitchen
- Range
- Microwave
- Dishwasher
Bedrooms and Bathrooms
- 4 Bedrooms
- Primary Bedroom Upstairs
- Walk-In Closet
Laundry
- Laundry on upper level
- Washer and Electric Dryer Hookup
Schools
- Wesley Chapel Elementary School
- Thomas E Weightman Middle School
- Wesley Chapel High School
Utilities
- Central Heating and Cooling System
- Electric Water Heater
Listing and Financial Details
- Residential Lease
- Security Deposit $2,500
- Property Available on 6/6/25
- Tenant pays for cleaning fee
- The owner pays for trash collection
- 12-Month Minimum Lease Term
- $100 Application Fee
- 1 to 2-Year Minimum Lease Term
- Assessor Parcel Number 33-25-20-0060-02500-0120
Community Details
Overview
- Property has a Home Owners Association
- Lion's Group Association
- Palm Cove Phase 2 Pb 54 Pg 111 Subdivision
Pet Policy
- Pets Allowed
- $300 Pet Fee
Map
Source: Stellar MLS
MLS Number: TB8393210
APN: 33-25-20-0060-02500-0120
- 7641 Armonk Ln
- 7412 Sky Dr
- 30862 Parrot Reef Ct
- 7800 Stoney Hill Dr
- 30652 Palmerston Place
- 30943 Parrot Reef Ct
- 30547 Casewell Place
- 31046 Parrot Reef Ct
- 30732 Summer Sun Loop
- 7628 Surf Reed Way
- 31029 Baclan Dr
- 7423 Pulteney Dr
- 30526 Annadale Dr
- 7653 Outerbridge St
- 30552 Latourette Dr
- 30513 Latourette Dr
- 7106 Sky Dr
- 30989 Summer Sun Loop
- 30753 Penny Surf Loop
- 7893 Pelican Reed Cir
- 7550 Bulls Head Dr
- 7627 Atwood Dr
- 31017 Stone Arch Ave
- 30943 Parrot Reef Ct
- 30551 Annadale Dr
- 30407 Princess Bay Dr
- 30544 Latourette Dr
- 7641 Tuscan Bay Cir
- 30326 Stapleton St
- 7690 Tuscan Bay Cir
- 8174 Pelican Reed Cir
- 7519 Tuscan Bay Cir
- 7827 Outerbridge St
- 7522 Tower Bridge Dr
- 30419 Randall Manor St
- 31027 Bridgegate Dr
- 7019 Belt Link Loop
- 31335 Glendalough Way
- 30910 Penny Surf Loop
- 31591 Tansy Bend
