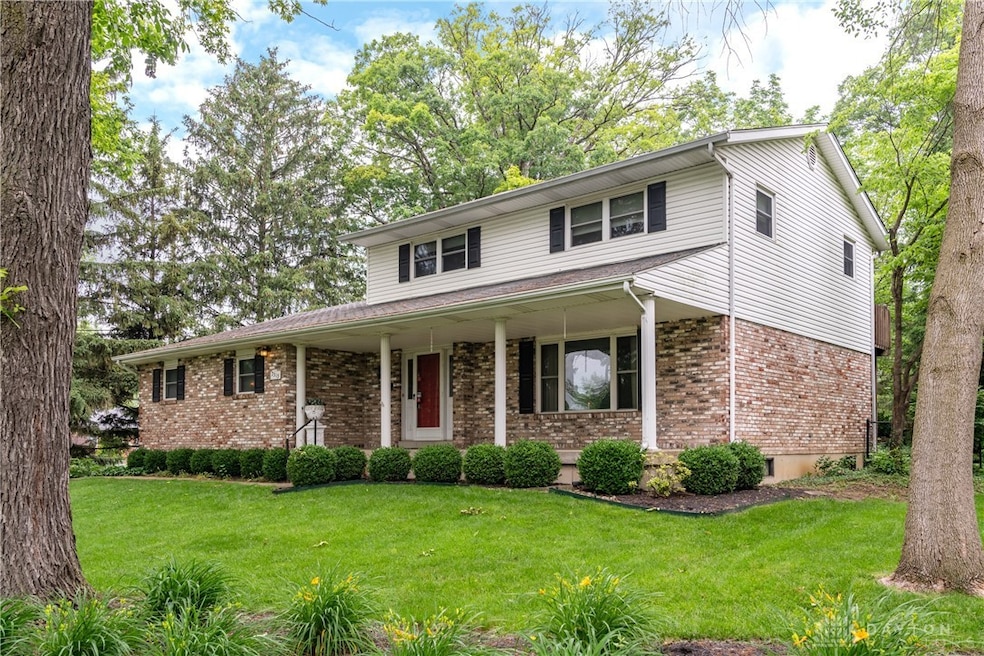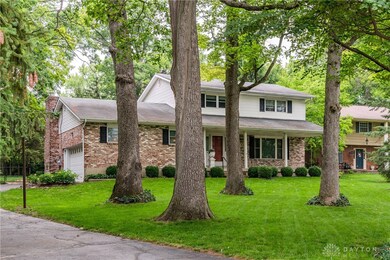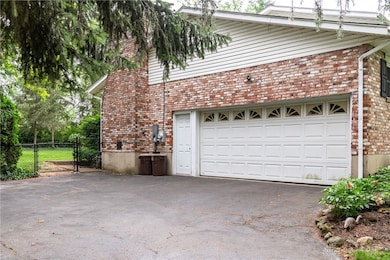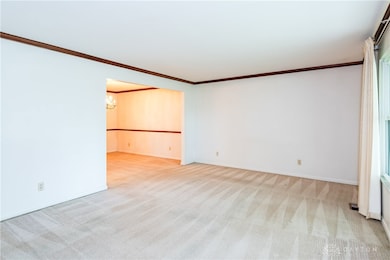
7515 Beldale Ave Dayton, OH 45424
Estimated payment $2,092/month
Highlights
- 0.51 Acre Lot
- Porch
- Intercom
- No HOA
- 2 Car Attached Garage
- Dehumidifier
About This Home
Welcome to your dream home! Tucked away in a serene neighborhood, this spacious 4-bedroom, 3-bathroom haven is packed with charm and functionality, and wood floors hidden under carpet.
Step inside and feel the warmth of the cozy fireplace in the family room, where built-in shelves are ready to showcase your favorite books, memories, or curated decor. The kitchen is a chef’s delight, offering extensive cabinet space and a charming coffee nook—the perfect spot to create your morning brew while soaking in the tranquility of your surroundings. The finished basement provides limitless possibilities, whether you're looking for an entertainment hub, a gym, or a private retreat. Need even more flexibility? There's a bonus room off the laundry area that can serve as a guest bedroom, office, creative studio—you name it!
Outdoor lovers will swoon over the huge front porch and sprawling back patio, and built in gas grill is ideal for soaking up the peaceful ambiance or hosting unforgettable gatherings. Surrounded by mature trees, this property offers a perfect blend of natural beauty and privacy. It even has it's own personal underground well for the lawn!!!
And did we mention ample storage throughout? Because this home understands that clutter-free living is the key to a relaxed mind. Add on $625 towards a home warranty and $1,000 to repaint, or update as you desire and this home will be hard to walk away from. House is being sold AS-IS no repairs will be made.
Come see for yourself—because once you step in, you won’t want to leave!
Home Details
Home Type
- Single Family
Est. Annual Taxes
- $4,340
Year Built
- 1970
Lot Details
- 0.51 Acre Lot
Parking
- 2 Car Attached Garage
Home Design
- Brick Exterior Construction
Interior Spaces
- 1,982 Sq Ft Home
- 2-Story Property
- Intercom
- Finished Basement
Kitchen
- Cooktop
- Microwave
- Dishwasher
Bedrooms and Bathrooms
- 4 Bedrooms
- Bathroom on Main Level
Outdoor Features
- Patio
- Porch
Utilities
- Dehumidifier
- Central Air
- Heating System Uses Natural Gas
Community Details
- No Home Owners Association
- Wayne Heights Subdivision
Listing and Financial Details
- Assessor Parcel Number P70-00106-0011
Map
Home Values in the Area
Average Home Value in this Area
Tax History
| Year | Tax Paid | Tax Assessment Tax Assessment Total Assessment is a certain percentage of the fair market value that is determined by local assessors to be the total taxable value of land and additions on the property. | Land | Improvement |
|---|---|---|---|---|
| 2024 | $4,340 | $85,270 | $17,440 | $67,830 |
| 2023 | $4,340 | $85,270 | $17,440 | $67,830 |
| 2022 | $3,673 | $56,340 | $11,550 | $44,790 |
| 2021 | $3,685 | $56,340 | $11,550 | $44,790 |
| 2020 | $3,690 | $56,340 | $11,550 | $44,790 |
| 2019 | $3,452 | $46,620 | $10,500 | $36,120 |
| 2018 | $3,463 | $46,620 | $10,500 | $36,120 |
| 2017 | $3,440 | $46,620 | $10,500 | $36,120 |
| 2016 | $3,560 | $47,050 | $10,500 | $36,550 |
| 2015 | $3,514 | $47,050 | $10,500 | $36,550 |
| 2014 | $3,514 | $47,050 | $10,500 | $36,550 |
| 2012 | -- | $44,300 | $11,900 | $32,400 |
Property History
| Date | Event | Price | Change | Sq Ft Price |
|---|---|---|---|---|
| 07/16/2025 07/16/25 | Pending | -- | -- | -- |
| 06/06/2025 06/06/25 | For Sale | $320,000 | -- | $161 / Sq Ft |
Mortgage History
| Date | Status | Loan Amount | Loan Type |
|---|---|---|---|
| Previous Owner | $164,500 | Unknown |
Similar Homes in Dayton, OH
Source: Dayton REALTORS®
MLS Number: 934994
APN: P70-00106-0011
- 7515 Beldale Dr
- 7600 Beldale Dr
- 7340 Brandtvista Ave
- 7424 Chatlake Dr
- 7729 Beldale Ave
- 7123 Mercedes Rd
- 7061 Rio Vista Ct
- 6864 Alter Rd
- 7188 Ballauer Place
- 6960 Serene Place
- 7247 Bostelman Place
- 7011 Safari Dr
- 6841 Highbury Rd
- 7100 Lunceford Dr
- 6506 Tellea St
- 6444 Hemingway Rd
- 7315 Glengate Ct
- 6936 Shellcross Dr
- 6717 Alter Rd
- 7211 Stonehurst Dr






