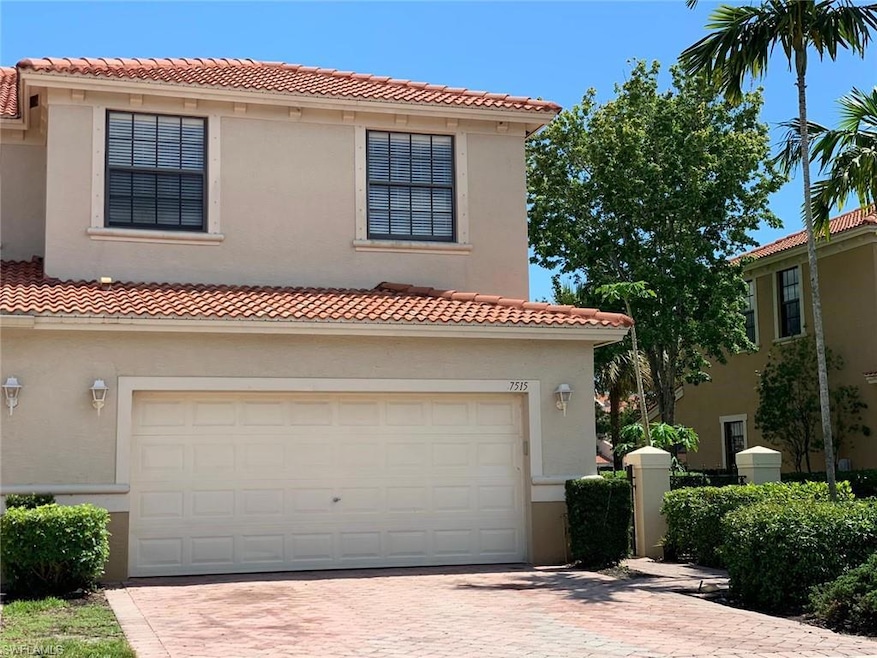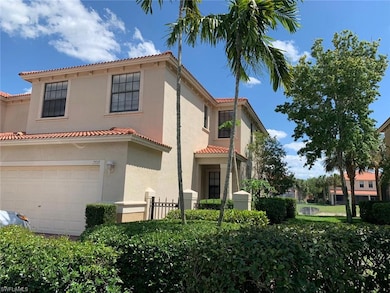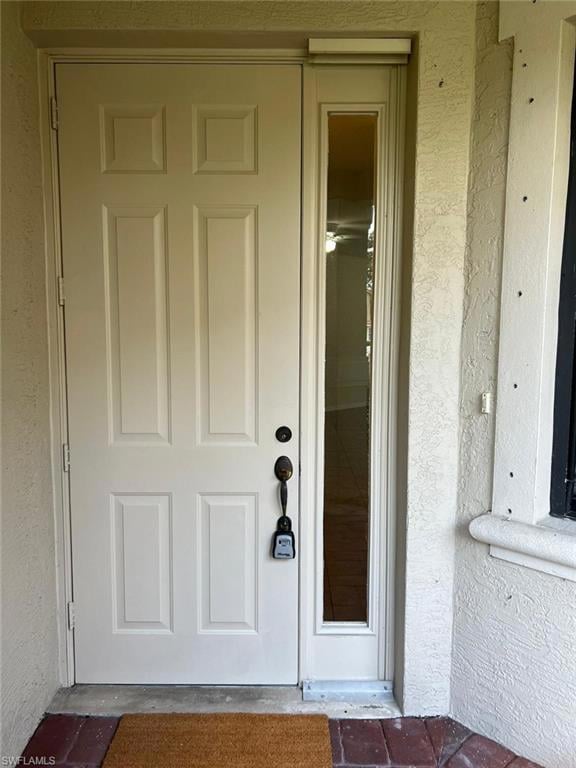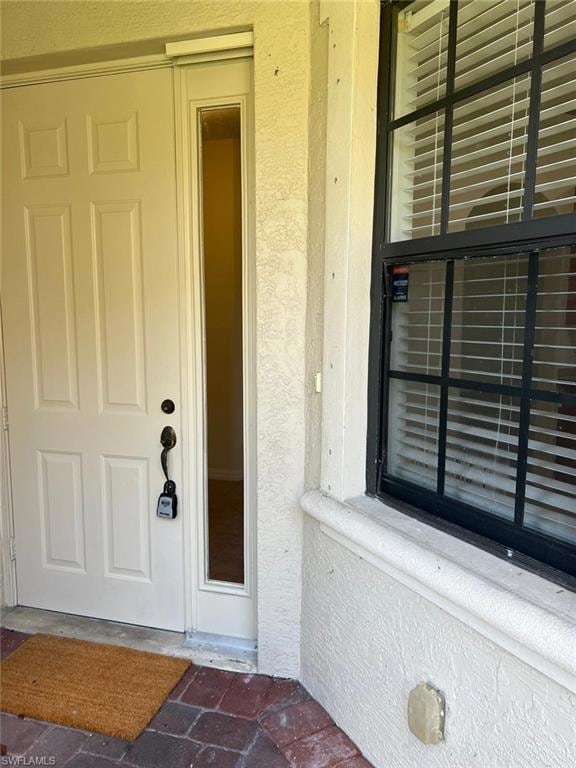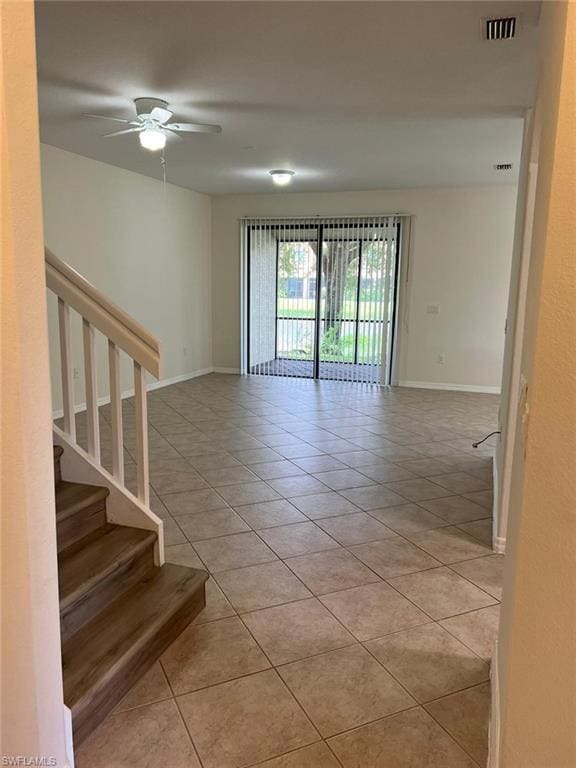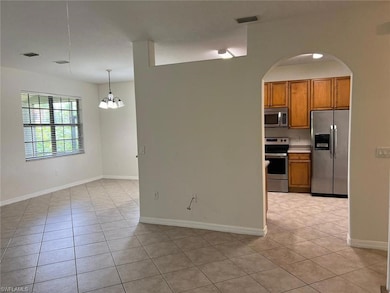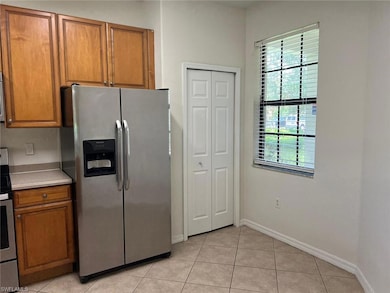
7515 Bristol Cir Naples, FL 34120
Rural Estates Neighborhood
4
Beds
2.5
Baths
2,040
Sq Ft
4,792
Sq Ft
Highlights
- Fitness Center
- Gated Community
- Florida Architecture
- Big Cypress Elementary School Rated A-
- Clubhouse
- Community Pool
About This Home
Beautiful property in Bristol Pines Condominium!! Comfortable property with 4 bedrooms, 2.5 bathrooms with a beautiful view. The fist floor boasts a foyer, full laundry room, living room, dinning area, eat-in kitchen, half bath, and large lanai. Upstairs, you'll find 4 bedrooms. Master suite has a large bathroom with separate tub and shower, dual vanity, and walking closet. The neighborhood amenities includes resort-style pool, clubhouse, large playground, basketball and tennis. Sidewalks and streetlights throughout.
Townhouse Details
Home Type
- Townhome
Year Built
- Built in 2006
Parking
- 2 Car Attached Garage
- Assigned Parking
Home Design
- Florida Architecture
Interior Spaces
- Property has 2 Levels
- Ceiling Fan
- Family Room
- Property Views
Kitchen
- Electric Cooktop
- Microwave
- Dishwasher
- Built-In or Custom Kitchen Cabinets
- Trash Compactor
Flooring
- Carpet
- Tile
Bedrooms and Bathrooms
- 4 Bedrooms
Laundry
- Dryer
- Washer
Home Security
Schools
- Big Cypress Elementary School
- Oakridge Middle School
- Gulf Coast High School
Utilities
- Central Air
- Heating Available
- Cable TV Available
Additional Features
- Courtyard
- 4,792 Sq Ft Lot
Listing and Financial Details
- No Smoking Allowed
- Assessor Parcel Number 24778003302
Community Details
Overview
- 6 Units
- Bristol Pines Subdivision
Amenities
- Clubhouse
Recreation
- Tennis Courts
- Fitness Center
- Community Pool
Pet Policy
- Pets allowed on a case-by-case basis
- Pet Deposit $300
Security
- Gated Community
- Fire and Smoke Detector
Map
Property History
| Date | Event | Price | List to Sale | Price per Sq Ft |
|---|---|---|---|---|
| 11/21/2025 11/21/25 | For Rent | $2,800 | -6.7% | -- |
| 09/15/2024 09/15/24 | Rented | -- | -- | -- |
| 07/26/2024 07/26/24 | For Rent | $3,000 | -- | -- |
Source: Naples Area Board of REALTORS®
About the Listing Agent
Enrique's Other Listings
Source: Naples Area Board of REALTORS®
MLS Number: 225080821
APN: 24778003302
Nearby Homes
- 7512 Bristol Cir
- 7415 Bristol Cir
- 7392 Bristol Cir
- 14875 Loggerhead Dr
- 14854 Loggerhead Dr
- 3837 Helmsman Dr
- 3845 Helmsman Dr
- 7666 Bristol Cir
- 3865 Helmsman Dr
- 14870 Pleasant Bay Ln Unit 1105
- 14716 Kingfisher Loop
- 7701 Bristol Cir
- 14708 Kingfisher Loop
- 14890 Pleasant Bay Ln Unit 3202
- 14890 Pleasant Bay Ln Unit 3208
- 14895 Pleasant Bay Ln Unit 5204
- 14764 Pinnacle Place Unit 65
- 7738 Bristol Cir
- 14776 Pinnacle Place Unit 62
- 14751 Pinnacle Place Unit 343
- 7415 Bristol Cir
- 7423 Bristol Cir
- 7452 Bristol Cir
- 14803 Loggerhead Dr
- 7322 Bristol Cir
- 7614 Bristol Cir
- 14759 Kingfisher Loop
- 14756 Kingfisher Loop
- 7666 Bristol Cir
- 14617 Sutherland Ave Unit 80
- 7709 Bristol Cir
- 14885 Pleasant Bay Ln Unit 4202
- 14751 Pinnacle Place
- 7923 Bristol Cir
- 7776 Bristol Cir
- 14732 Sutherland Ave Unit 332
- 8820 Walter Way
- 8890 Founders Square Dr Unit SI ID1290660P
- 8890 Founders Square Dr Unit SI ID1290664P
- 8936 Williams Cir Unit SI ID1290633P
Your Personal Tour Guide
Ask me questions while you tour the home.
