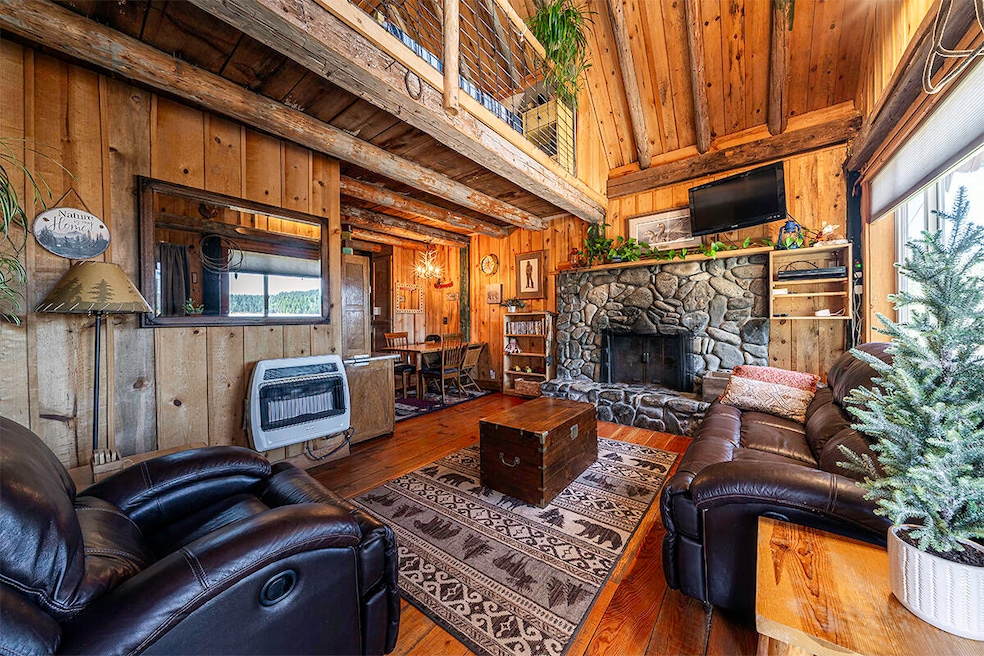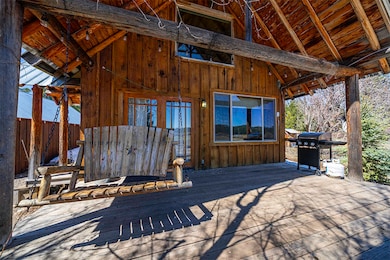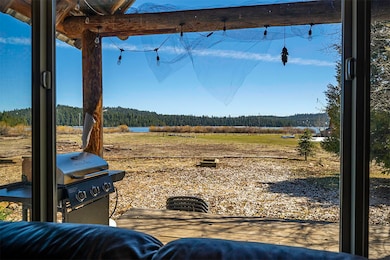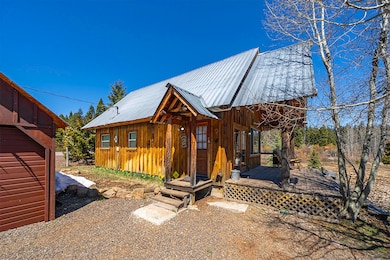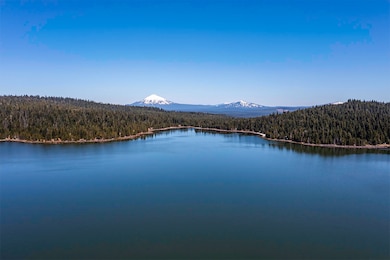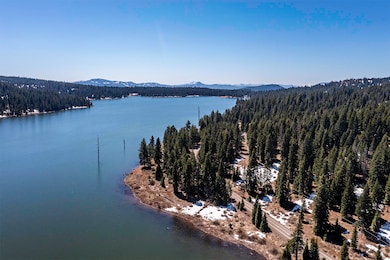
7515 Hyatt Prairie Rd Ashland, OR 97520
Estimated payment $2,322/month
Highlights
- Lake Front
- Home fronts a pond
- Covered Deck
- Ashland Middle School Rated A-
- RV Access or Parking
- Wood Flooring
About This Home
Tucked into nature's embrace, this charming cabin offers rare peace, privacy, and sweeping views of Hyatt Lake. Crafted with timeless wood and hand hewn beams, it welcomes you like an old friend. The cozy living room with wood stove, dining area, kitchen, laundry, bedroom, and bath create easy main-level living, with two more sleeping quarters upstairs for family or guests. Step onto the covered porch to savor the breeze off the lake, the hush of falling snow, or a starlit night. Detached garage is included. Designed to blend naturally into its breathtaking setting, this is more than a cabin, it's a sanctuary where each season brings its own beauty. Whether you're sipping coffee at sunrise or enjoying the sunset dance on the water, every moment here feels like a deep exhale. A true retreat where you can reconnect with nature and yourself.
Home Details
Home Type
- Single Family
Est. Annual Taxes
- $1,144
Year Built
- Built in 1940
Lot Details
- 2.03 Acre Lot
- Home fronts a pond
- Lake Front
- Native Plants
- Level Lot
- Front and Back Yard Sprinklers
- Sprinklers on Timer
- Property is zoned RR-00, RR-00
Parking
- 1 Car Garage
- Detached Carport Space
- Gravel Driveway
- RV Access or Parking
Property Views
- Lake
- Mountain
- Forest
Home Design
- Frame Construction
- Metal Roof
- Concrete Perimeter Foundation
Interior Spaces
- 1,024 Sq Ft Home
- 2-Story Property
- Wood Burning Fireplace
- Vinyl Clad Windows
- Family Room with Fireplace
- Loft
Kitchen
- Eat-In Kitchen
- Oven
- Cooktop
- Microwave
- Dishwasher
- Tile Countertops
- Disposal
Flooring
- Wood
- Carpet
- Stone
- Tile
Bedrooms and Bathrooms
- 1 Bedroom
- 1 Full Bathroom
Laundry
- Laundry Room
- Dryer
- Washer
Home Security
- Surveillance System
- Carbon Monoxide Detectors
- Fire and Smoke Detector
Outdoor Features
- Covered Deck
- Covered Patio or Porch
- Outdoor Water Feature
- Fire Pit
Schools
- Ashland Middle School
- Ashland High School
Utilities
- No Cooling
- Space Heater
- Heating System Uses Propane
- Wall Furnace
- Baseboard Heating
- Well
- Septic Tank
- Leach Field
- Phone Available
Community Details
- No Home Owners Association
- Property is near a preserve or public land
Listing and Financial Details
- Tax Lot 0500
- Assessor Parcel Number 10107857
Map
Home Values in the Area
Average Home Value in this Area
Tax History
| Year | Tax Paid | Tax Assessment Tax Assessment Total Assessment is a certain percentage of the fair market value that is determined by local assessors to be the total taxable value of land and additions on the property. | Land | Improvement |
|---|---|---|---|---|
| 2025 | $1,144 | $106,360 | $72,480 | $33,880 |
| 2024 | $1,144 | $95,320 | $57,850 | $37,470 |
| 2023 | $1,108 | $92,550 | $56,170 | $36,380 |
| 2022 | $1,073 | $92,550 | $56,170 | $36,380 |
| 2021 | $1,036 | $89,860 | $54,540 | $35,320 |
| 2020 | $1,009 | $87,250 | $52,960 | $34,290 |
| 2019 | $991 | $82,250 | $49,930 | $32,320 |
| 2018 | $932 | $79,860 | $48,480 | $31,380 |
| 2017 | $934 | $79,860 | $48,480 | $31,380 |
| 2016 | $915 | $75,290 | $45,690 | $29,600 |
| 2015 | $888 | $75,290 | $45,690 | $29,600 |
| 2014 | $860 | $70,980 | $43,070 | $27,910 |
Property History
| Date | Event | Price | Change | Sq Ft Price |
|---|---|---|---|---|
| 04/26/2025 04/26/25 | For Sale | $412,000 | +45.6% | $402 / Sq Ft |
| 07/15/2019 07/15/19 | Sold | $283,000 | -4.1% | $276 / Sq Ft |
| 04/17/2019 04/17/19 | Pending | -- | -- | -- |
| 11/27/2018 11/27/18 | For Sale | $295,000 | -- | $288 / Sq Ft |
Purchase History
| Date | Type | Sale Price | Title Company |
|---|---|---|---|
| Warranty Deed | $283,000 | First American Title |
Mortgage History
| Date | Status | Loan Amount | Loan Type |
|---|---|---|---|
| Open | $268,850 | New Conventional | |
| Previous Owner | $232,500 | New Conventional | |
| Previous Owner | $200,000 | Unknown | |
| Previous Owner | $75,000 | Unknown |
Similar Homes in Ashland, OR
Source: Oregon Datashare
MLS Number: 220200448
APN: 10107857
- 1160 Hyatt Prairie Rd
- 7700 Hyatt Prairie Rd
- 7668 Hyatt Prairie Rd
- 7874 Hyatt Prairie Rd
- 7890 Hyatt Prairie Rd
- 6000 E Hyatt Lake Rd
- 5560 E Hyatt Lake Rd Unit Cabin 2A
- 7900 Hyatt Prairie Rd Unit 2
- 7979 Hyatt Prairie Rd Unit 32
- 7979 Hyatt Prairie Rd Unit 46
- 7979 Hyatt Prairie Rd Unit 43
- 7979 Hyatt Prairie Rd Unit 42
- 7979 Hyatt Prairie Rd Unit 45
- 827 Tyler Creek Rd
- 8612 Highway 66
- 8612 Oregon 66
- 0 Soda Mountain Rd Unit 220205177
- 13889 Dead Indian Memorial Rd
- 639 Cove Rd
- 1525 Baldy Creek Rd
- 2525 Ashland St
- 2234 Siskiyou Blvd
- 249 Meadow Dr
- 720 Indiana St
- 862 Siskiyou Blvd
- 675 Siskiyou Blvd
- 100 N Pacific Hwy
- 220 Holiday Ln
- 233 Eva Way
- 463 Elm St
- 933 N Rose St
- 1108 N Rose St
- 353 Dalton St
- 1845 N Keene Way Dr Unit 2
- 901 King St
- 1677 Grand Ave
- 1673 Grand Ave
- 645 Royal Ave
- 121 S Holly St
- 309 Laurel St
