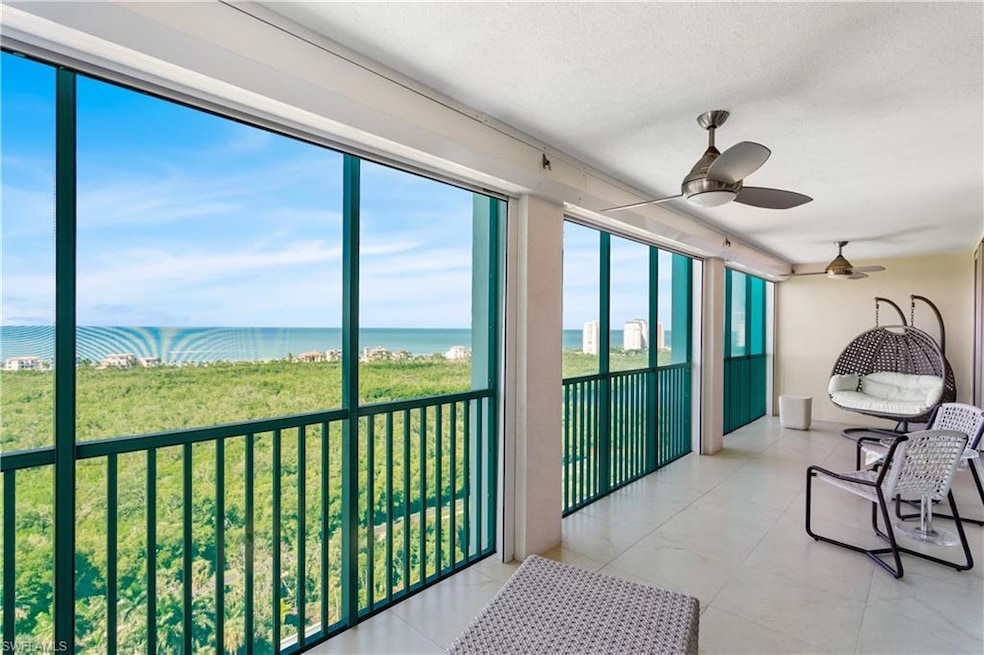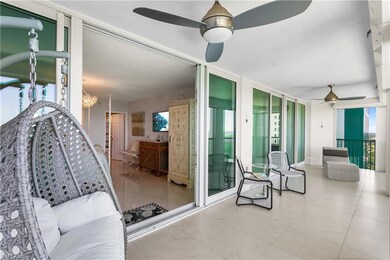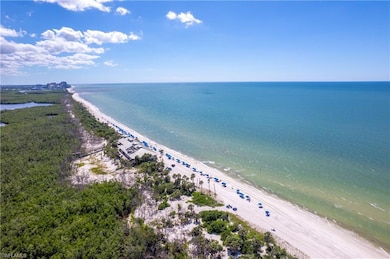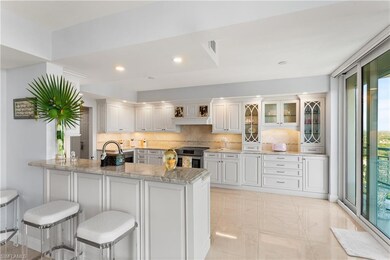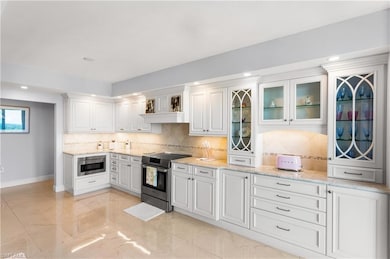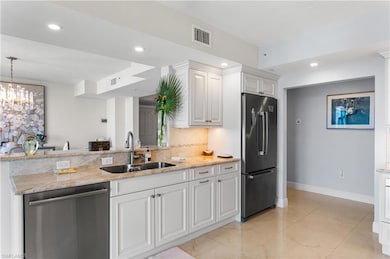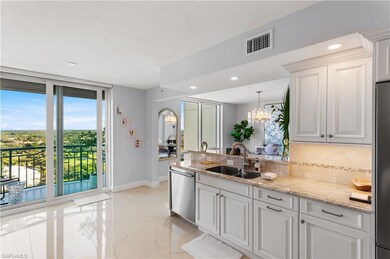The Claridge 7515 Pelican Bay Blvd Unit 19-B Floor 19 Naples, FL 34108
Pelican Bay NeighborhoodEstimated payment $15,565/month
Highlights
- Beach Access
- Golf Course Community
- Fitness Center
- Sea Gate Elementary School Rated A
- Property fronts gulf or ocean
- Freestanding Bathtub
About This Home
Welcome to Residence 19B at The Claridge – a sky-high sanctuary, designed for your most discerning buyers. Perched on the 19th floor, the moment you step in this reimagined 2-bedroom, 2-bath residence offering Stunning, Sweeping, Unobstructed Gulf views from the floor to ceiling glass! Direct Western Exposure as well as Beautiful Sunrise Bay views from the East...the best of both views! Enjoy spectacular Sunsets from the expansive 33-foot screened lanai (complete with electric storm shutters) and start your mornings with Sunrise Views from the open balcony off the kitchen. There are storm shutters or impact glass throughout the condo. Completely redesigned, this natural light-filled condo features elegant marble floors, a spacious open floor plan, Hunter Douglas shades throughout, Visual Comfort Crystal Signature Collection chandeliers in Master Bedroom, Dining Room, and 2 sconces in the Living Room. A few of the many upgrades include a newer fire alarm, water heater, garbage disposal, and electrical. The gourmet kitchen is a showstopper—crisp white cabinetry, glass cabinet fronts, beautiful stone countertops, under-cabinet lighting, recessed lighting, and a generous breakfast bar that flows seamlessly into the dining and living spaces, all with breathtaking east-to-west views. The Gulf-facing primary suite offers balcony access, a walk-in closet with auto on/off lighting feature, and a spa-inspired bath with dual sinks, a standalone soaking tub, Toto bidet, and a custom-tiled walk-in shower—your personal retreat after a day of sun and sand. The spacious guest bedroom is served by a beautifully updated full bath with a custom tile shower. The Claridge is a premier high-rise offering a welcoming lobby, on-site management, a newly updated community room with kitchen, card rooms, fitness center, guest suites, and a resort-style pool and spa. Located directly on the Pelican Bay berm, residents enjoy convenient tram access to the private beachfront pavilions. Pelican Bay Amenities (all included in your fees): ~Private beach access with beach attendants, chairs, umbrellas
~Beachfront indoor and outdoor restaurants
~Tennis and pickleball courts
~State-of-the-art fitness center
~Miles of walking and biking trails Location Highlights:
Just minutes to Waterside Shops, Mercato, Venetian Village, Whole Foods, Artis—Naples, and a short drive to downtown Olde Naples. Only 30 minutes to the airport. Whether you're looking for a full-time residence or seasonal escape, this is the perfect place to call home. Truly a must-see to appreciate the view, the finishes, and the lifestyle.
Home Details
Home Type
- Single Family
Est. Annual Taxes
- $12,853
Year Built
- Built in 1993
Lot Details
- Property fronts gulf or ocean
- Oversized Lot
HOA Fees
Parking
- 1 Car Attached Garage
- Circular Driveway
- Guest Parking
- Deeded Parking
- Assigned Parking
Home Design
- Concrete Block With Brick
- Concrete Foundation
- Metal Roof
- Stucco
Interior Spaces
- Property has 1 Level
- Wet Bar
- Recessed Lighting
- Window Treatments
- Formal Dining Room
- Library
- Storage
- Gulf Views
Kitchen
- Breakfast Bar
- Self-Cleaning Oven
- Range
- Microwave
- Dishwasher
- Wine Cooler
- Built-In or Custom Kitchen Cabinets
- Disposal
Flooring
- Marble
- Tile
Bedrooms and Bathrooms
- 2 Bedrooms
- Split Bedroom Floorplan
- Built-In Bedroom Cabinets
- In-Law or Guest Suite
- 2 Full Bathrooms
- Freestanding Bathtub
- Soaking Tub
Laundry
- Laundry in unit
- Dryer
- Washer
Home Security
- Fire and Smoke Detector
- Fire Sprinkler System
Outdoor Features
- Beach Access
- Water access To Gulf or Ocean
- Screened Balcony
- Porch
Schools
- Sea Gate Elementary School
- Pine Ridge Middle School
- Barron Collier High School
Utilities
- Central Air
- Heating Available
- Underground Utilities
- Internet Available
- Cable TV Available
Listing and Financial Details
- Assessor Parcel Number 26100001349
Community Details
Overview
- 2,074 Sq Ft Building
- Claridge Subdivision
- Mandatory home owners association
- Car Wash Area
Amenities
- Community Barbecue Grill
- Restaurant
- Sauna
- Trash Chute
- Bike Room
- Community Storage Space
Recreation
- Golf Course Community
- Non-Equity Golf Club Membership
- Tennis Courts
- Pickleball Courts
- Fitness Center
- Community Pool
- Community Spa
- Putting Green
- Bike Trail
Map
About The Claridge
Home Values in the Area
Average Home Value in this Area
Tax History
| Year | Tax Paid | Tax Assessment Tax Assessment Total Assessment is a certain percentage of the fair market value that is determined by local assessors to be the total taxable value of land and additions on the property. | Land | Improvement |
|---|---|---|---|---|
| 2025 | $12,853 | $1,303,589 | -- | -- |
| 2024 | $15,250 | $1,266,850 | -- | $1,266,850 |
| 2023 | $15,250 | $1,485,475 | $0 | $1,485,475 |
| 2022 | $12,547 | $960,658 | $0 | $0 |
| 2021 | $10,410 | $873,325 | $0 | $873,325 |
| 2020 | $12,275 | $1,056,970 | $0 | $1,056,970 |
| 2019 | $11,883 | $1,013,245 | $0 | $1,013,245 |
| 2018 | $11,830 | $987,010 | $0 | $987,010 |
| 2017 | $11,073 | $943,285 | $0 | $943,285 |
| 2016 | $10,320 | $864,710 | $0 | $0 |
| 2015 | $9,320 | $786,100 | $0 | $0 |
| 2014 | -- | $339,284 | $0 | $0 |
Property History
| Date | Event | Price | List to Sale | Price per Sq Ft |
|---|---|---|---|---|
| 11/21/2025 11/21/25 | For Sale | $2,360,000 | -- | $1,349 / Sq Ft |
Purchase History
| Date | Type | Sale Price | Title Company |
|---|---|---|---|
| Warranty Deed | $1,899,980 | Woods Weidenmiller Michetti & | |
| Interfamily Deed Transfer | -- | Attorney | |
| Special Warranty Deed | -- | None Available | |
| Deed | $100 | -- | |
| Interfamily Deed Transfer | $846,000 | Attorney | |
| Deed | $100 | -- | |
| Warranty Deed | -- | -- | |
| Warranty Deed | -- | -- | |
| Warranty Deed | -- | -- |
Mortgage History
| Date | Status | Loan Amount | Loan Type |
|---|---|---|---|
| Open | $950,000 | New Conventional |
Source: Naples Area Board of REALTORS®
MLS Number: 225074175
APN: 26100001349
- 7515 Pelican Bay Blvd Unit 22C
- 7515 Pelican Bay Blvd Unit 5A
- 7515 Pelican Bay Blvd Unit 14A
- 7515 Pelican Bay Blvd Unit 7B
- 7515 Pelican Bay Blvd Unit 9C
- 7575 Pelican Bay Blvd Unit 902
- 7575 Pelican Bay Blvd Unit 608
- 7425 Pelican Bay Blvd Unit 501
- 7425 Pelican Bay Blvd Unit 1103
- 7425 Pelican Bay Blvd Unit 1406
- 7225 Pelican Bay Blvd Unit 1202
- 7225 Pelican Bay Blvd Unit 203
- 7225 Pelican Bay Blvd Unit 2205
- 7225 Pelican Bay Blvd Unit 805
- 7225 Pelican Bay Blvd Unit 2102
- 7515 Pelican Bay Blvd Unit 17D
- 7515 Pelican Bay Blvd Unit PH-D
- 7515 Pelican Bay Blvd Unit 2A
- 7515 Pelican Bay Blvd Unit 5B
- 7575 Pelican Bay Blvd Unit 1008
- 7225 Pelican Bay Blvd Unit 2004
- 360 Carlton Place Unit 11
- 7048 Pelican Bay Blvd Unit 105
- 7056 Pelican Bay Blvd Unit 102
- 7040 Pelican Bay Blvd Unit 405
- 7040 Pelican Bay Blvd Unit 404
- 7040 Pelican Bay Blvd Unit 401
- 7622 Pebble Creek Cir Unit 102
- 7032 Pelican Bay Blvd Unit Pelican Bay
- 592 Beachwalk Cir Unit N-204
- 50 Emerald Woods Dr Unit FL1-ID1075811P
- 823 Meadowland Dr Unit J
- 260 Southbay Dr Unit ID1226371P
- 260 Southbay Dr
- 260 Southbay Dr Unit ID1226374P
