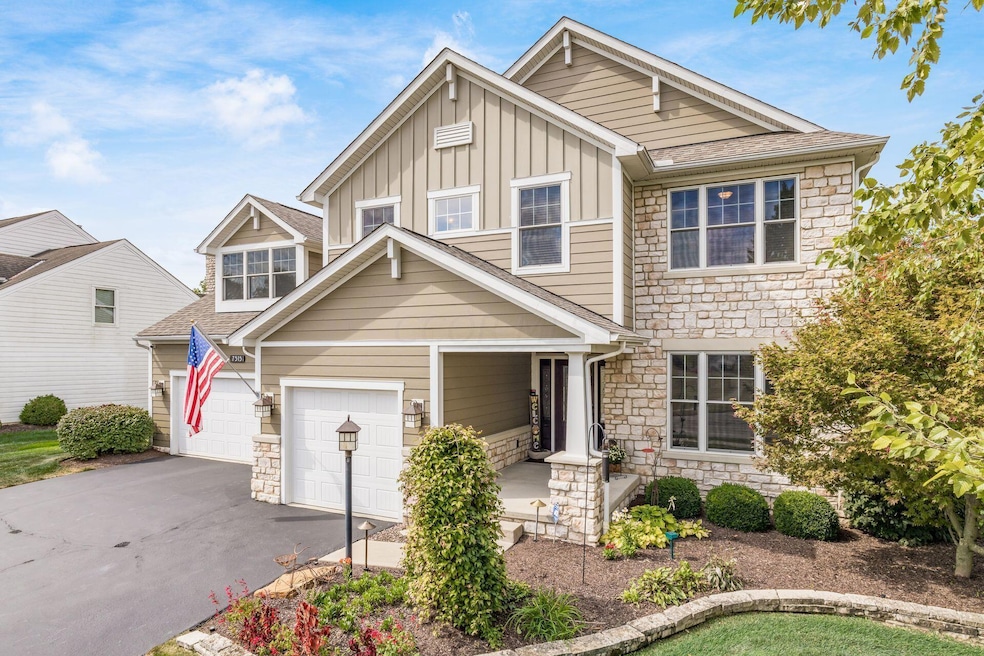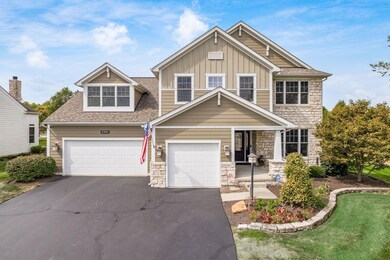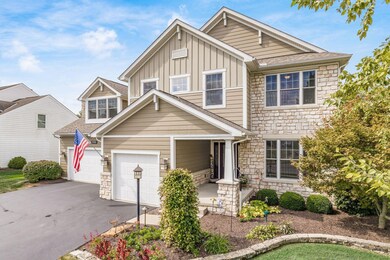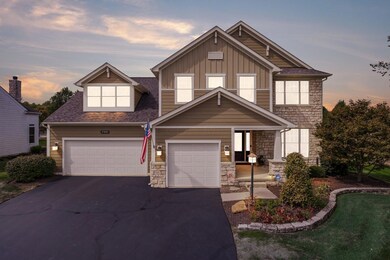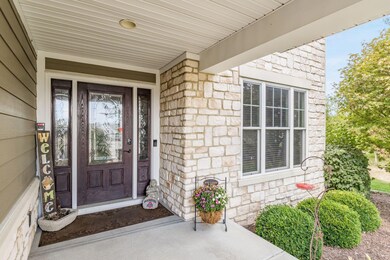
7515 Presidium Loop Galena, OH 43021
Genoa NeighborhoodHighlights
- Loft
- Sun or Florida Room
- 3 Car Attached Garage
- Big Walnut Intermediate School Rated A-
- Great Room
- Humidifier
About This Home
As of November 2024Very well maintained open floor plan home located in Vinmar Farms. Kitchen has granite countertops, built-in double oven, and new Thermador 6-burner cooktop with Bosch Hood, new garbage disposal, and Bosch Dishwasher. The office features a built in desk, bookshelves, and storage. The great room has vaulted ceiling, gas fireplace, wetbar, Bose surround sound, and new hardwood flooring. Loft/Flex space overlooking great room, is a lovey cozy space. All carpet replaced in 2018. Pantry and bedroom closets custom done by Closets By Design. Screened porch overlooks a large paver patio and has two additional speakers connected to the inside system. Never worry about power outages with the Generac whole home generator. New roof and hardie plank siding help to make this the home of your dreams!
Home Details
Home Type
- Single Family
Est. Annual Taxes
- $7,587
Year Built
- Built in 2007
Lot Details
- 0.27 Acre Lot
- Property has an invisible fence for dogs
- Irrigation
HOA Fees
- $63 Monthly HOA Fees
Parking
- 3 Car Attached Garage
Home Design
- Stone Exterior Construction
Interior Spaces
- 3,426 Sq Ft Home
- 2-Story Property
- Gas Log Fireplace
- Insulated Windows
- Great Room
- Loft
- Sun or Florida Room
- Screened Porch
- Home Security System
- Basement
Kitchen
- Gas Range
- Microwave
- Dishwasher
Flooring
- Carpet
- Ceramic Tile
- Vinyl
Bedrooms and Bathrooms
- 4 Bedrooms
Laundry
- Laundry on main level
- Gas Dryer Hookup
Outdoor Features
- Patio
Utilities
- Humidifier
- Forced Air Heating and Cooling System
- Heating System Uses Gas
- Water Filtration System
- Gas Water Heater
Listing and Financial Details
- Assessor Parcel Number 317-240-22-018-000
Community Details
Overview
- Association Phone (614) 781-0055
- Alicia Bartley HOA
Recreation
- Bike Trail
Ownership History
Purchase Details
Home Financials for this Owner
Home Financials are based on the most recent Mortgage that was taken out on this home.Purchase Details
Home Financials for this Owner
Home Financials are based on the most recent Mortgage that was taken out on this home.Similar Homes in Galena, OH
Home Values in the Area
Average Home Value in this Area
Purchase History
| Date | Type | Sale Price | Title Company |
|---|---|---|---|
| Warranty Deed | $670,000 | Search2close | |
| Warranty Deed | $670,000 | Search2close | |
| Warranty Deed | $370,000 | Alliance Title |
Mortgage History
| Date | Status | Loan Amount | Loan Type |
|---|---|---|---|
| Open | $295,000 | New Conventional | |
| Closed | $295,000 | New Conventional | |
| Previous Owner | $100,000 | Credit Line Revolving | |
| Previous Owner | $80,000 | Credit Line Revolving | |
| Previous Owner | $195,000 | Purchase Money Mortgage |
Property History
| Date | Event | Price | Change | Sq Ft Price |
|---|---|---|---|---|
| 11/15/2024 11/15/24 | Sold | $670,000 | +0.8% | $196 / Sq Ft |
| 09/27/2024 09/27/24 | For Sale | $665,000 | -- | $194 / Sq Ft |
Tax History Compared to Growth
Tax History
| Year | Tax Paid | Tax Assessment Tax Assessment Total Assessment is a certain percentage of the fair market value that is determined by local assessors to be the total taxable value of land and additions on the property. | Land | Improvement |
|---|---|---|---|---|
| 2024 | $7,698 | $171,120 | $35,180 | $135,940 |
| 2023 | $7,587 | $171,120 | $35,180 | $135,940 |
| 2022 | $7,120 | $137,380 | $24,500 | $112,880 |
| 2021 | $7,153 | $137,380 | $24,500 | $112,880 |
| 2020 | $7,170 | $137,380 | $24,500 | $112,880 |
| 2019 | $7,077 | $129,990 | $24,500 | $105,490 |
| 2018 | $6,585 | $129,990 | $24,500 | $105,490 |
| 2017 | $6,033 | $122,260 | $22,090 | $100,170 |
| 2016 | $5,830 | $122,260 | $22,090 | $100,170 |
| 2015 | $5,859 | $122,260 | $22,090 | $100,170 |
| 2014 | $5,842 | $122,260 | $22,090 | $100,170 |
| 2013 | $6,043 | $119,360 | $22,090 | $97,270 |
Agents Affiliated with this Home
-
Donna Boylan

Seller's Agent in 2024
Donna Boylan
Red 1 Realty
(614) 578-8513
3 in this area
20 Total Sales
-
Heather Zorio

Buyer's Agent in 2024
Heather Zorio
RE/MAX
(614) 679-3748
1 in this area
38 Total Sales
Map
Source: Columbus and Central Ohio Regional MLS
MLS Number: 224034191
APN: 317-240-22-018-000
- 7720 Marrisey Loop
- 7421 Big Walnut Rd
- 5015 Bespoke Ct
- 7969 Linksview Cir Unit 7969
- 7553 Totten Springs Dr
- 6536 Wesley Way Unit 34
- 6178 Garden
- 6192 Garden Loop
- 6206 Garden Loop
- 5429 Langwell Dr Unit 5429
- 6281 Braymoore Dr
- 5178 Gypsum Way
- 7401 Sand Spurrey Ct
- 7415 Sand Spurrey Ct
- 5073 Thornwood Dr
- 7424 Sand Spurrey Ct
- 5542 Troon Place
- 6096 Congressional Dr
- 6633 Henschen Cir
- 6623 Henschen Cir
