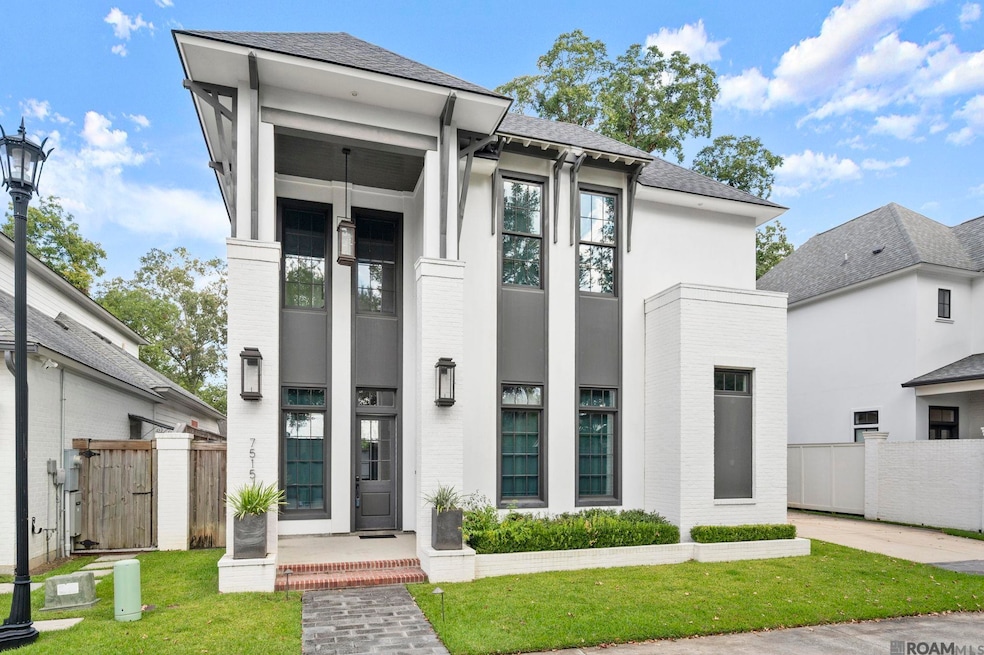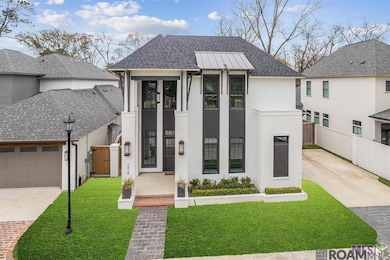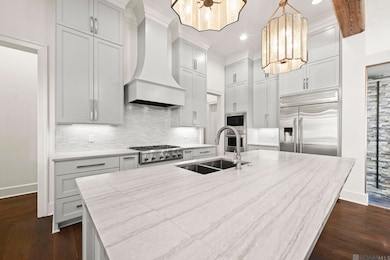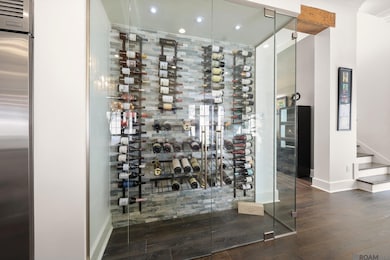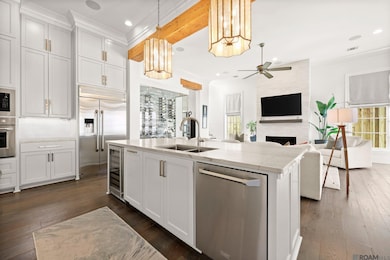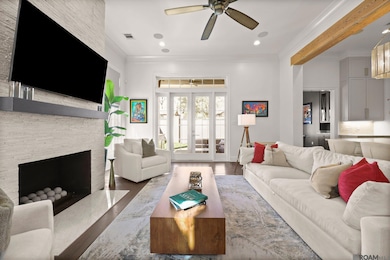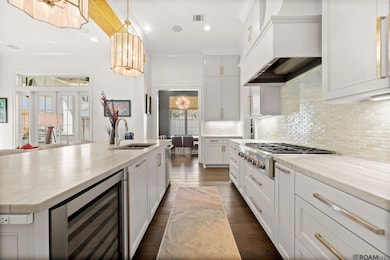7515 Tilton Ct Baton Rouge, LA 70806
Mid City South NeighborhoodEstimated payment $6,201/month
Highlights
- Contemporary Architecture
- Fireplace
- Double Vanity
- Stainless Steel Appliances
- Soaking Tub
- Walk-In Closet
About This Home
Welcome to your dream home at 7515 Tilton Ct, nestled in the heart of Baton Rouge, LA minutes from Towne Center. This stunning, custom-built residence is the epitome of luxury living, boasting 4 spacious bedrooms, 3.5 elegant bathrooms, and a host of exquisite features. As you step inside, you're greeted by soaring ceilings and wood beams that accentuate the grandeur of the home. The kitchen is a chef's paradise, equipped with top-of-the-line stainless Monogram appliances, leathered quartz countertops, and custom cabinetry that reaches to the ceiling. The expansive island, complete with a wine fridge, is perfect for entertaining or enjoying casual meals. The spacious living room features a ventless fireplace with stacked stone and an abundance of natural light streaming in through large windows, creating an inviting atmosphere for relaxation or social gatherings. The state-of-the-art Control 4 system puts convenience at your fingertips, allowing you to easily manage the home's settings. The primary suite features built ins, a walk in custom closet, and a spa like bath with beautiful finishes, a soaking tub, heated floor feature, and an oversized shower. This home includes an irrigation system to maintain the pristine landscaping, adding to the curb appeal of this beautiful property. Each element of this house has been meticulously crafted to ensure a living experience that is nothing short of exceptional. Don't miss this great floor plan (in documents), located in an ideal locale that combines tranquility with the convenience of city living, 7515 Tilton Ct is more than a house—it's the perfect place to create lasting memories and call home.
Home Details
Home Type
- Single Family
Est. Annual Taxes
- $10,307
Year Built
- Built in 2018
Lot Details
- 5,227 Sq Ft Lot
- Lot Dimensions are 85 x 63
HOA Fees
- $150 Monthly HOA Fees
Parking
- Garage
Home Design
- Contemporary Architecture
- Brick Exterior Construction
Interior Spaces
- 3,576 Sq Ft Home
- 2-Story Property
- Ceiling height of 9 feet or more
- Ceiling Fan
- Fireplace
Kitchen
- Gas Cooktop
- Range Hood
- Microwave
- Dishwasher
- Stainless Steel Appliances
- Disposal
Bedrooms and Bathrooms
- 4 Bedrooms
- En-Suite Bathroom
- Walk-In Closet
- Double Vanity
- Soaking Tub
- Separate Shower
Utilities
- Cooling Available
- Heating Available
Community Details
- Association fees include accounting, common areas, maint subd entry hoa
- Built by Bernhard-normand Builders LLC
- Township At Old Goodwood Subdivision
Map
Home Values in the Area
Average Home Value in this Area
Tax History
| Year | Tax Paid | Tax Assessment Tax Assessment Total Assessment is a certain percentage of the fair market value that is determined by local assessors to be the total taxable value of land and additions on the property. | Land | Improvement |
|---|---|---|---|---|
| 2024 | $10,307 | $86,930 | $15,000 | $71,930 |
| 2023 | $10,307 | $86,930 | $15,000 | $71,930 |
| 2022 | $8,452 | $69,740 | $15,000 | $54,740 |
| 2021 | $8,136 | $69,740 | $15,000 | $54,740 |
| 2020 | $8,083 | $69,740 | $15,000 | $54,740 |
| 2019 | $7,779 | $64,230 | $15,000 | $49,230 |
| 2018 | $1,794 | $15,000 | $15,000 | $0 |
| 2017 | $419 | $3,500 | $3,500 | $0 |
Property History
| Date | Event | Price | List to Sale | Price per Sq Ft | Prior Sale |
|---|---|---|---|---|---|
| 10/24/2025 10/24/25 | Price Changed | $985,000 | -1.5% | $275 / Sq Ft | |
| 09/22/2025 09/22/25 | Price Changed | $999,700 | -1.5% | $280 / Sq Ft | |
| 08/23/2025 08/23/25 | Price Changed | $1,015,000 | -1.0% | $284 / Sq Ft | |
| 06/19/2025 06/19/25 | Price Changed | $1,025,000 | -1.0% | $287 / Sq Ft | |
| 05/31/2025 05/31/25 | Price Changed | $1,035,000 | -1.4% | $289 / Sq Ft | |
| 02/27/2025 02/27/25 | For Sale | $1,050,000 | +10.5% | $294 / Sq Ft | |
| 06/16/2022 06/16/22 | Sold | -- | -- | -- | View Prior Sale |
| 03/29/2022 03/29/22 | Pending | -- | -- | -- | |
| 03/10/2022 03/10/22 | For Sale | $950,000 | -- | $266 / Sq Ft |
Purchase History
| Date | Type | Sale Price | Title Company |
|---|---|---|---|
| Deed | $915,000 | -- |
Mortgage History
| Date | Status | Loan Amount | Loan Type |
|---|---|---|---|
| Open | $869,250 | New Conventional |
Source: Greater Baton Rouge Association of REALTORS®
MLS Number: 2025003505
APN: 03280934
- 1546 Lobdell Ave
- 6940 Lasalle Ave
- 7640 Lasalle Ave Unit 204
- 7640 Lasalle Ave Unit 405
- 7769 Lasalle Ave
- 7530 Old Sturbridge Ln
- 7744 Lasalle Ave Unit 18
- 1420 Patriot Park Ln
- 1450 Patriot Park Ln
- 1375 Cyril Ave
- 1701 Lobdell Ave Unit 2
- 7470 Sevenoaks Ave
- 7822 Jeremiah Way
- 1351 Cyril Ave
- 7842 Jeremiah Way
- 1834 Old Carriage Ln
- 1020 Cyril Ave
- 7409 Rue Henri
- 1645 Keed Ave
- 1224 Carter Ave
- 1701 Lobdell Ave Unit 69
- 7878 Lasalle Ave
- 2237 Dove Hollow Dr
- 7656 Rienzi Blvd
- 6810 Jefferson Hwy
- 7857 Jefferson Hwy
- 6929 Commerce Cir
- 8001 Jefferson Hwy
- 6765 Corporate Blvd Unit 7101
- 6765 Corporate Blvd Unit 10311
- 6765 Corporate Blvd
- 8155 Jefferson Hwy Unit 304
- 6765 Corporate Blvd
- 7827 N Jefferson Place Cir
- 5950 College Dr
- 459 Apartment Court Dr
- 240 Bellewood Dr
- 7441 N Jefferson Place Cir Unit 47D
- 2500 Gates Cir
- 6250 Corporate Blvd
