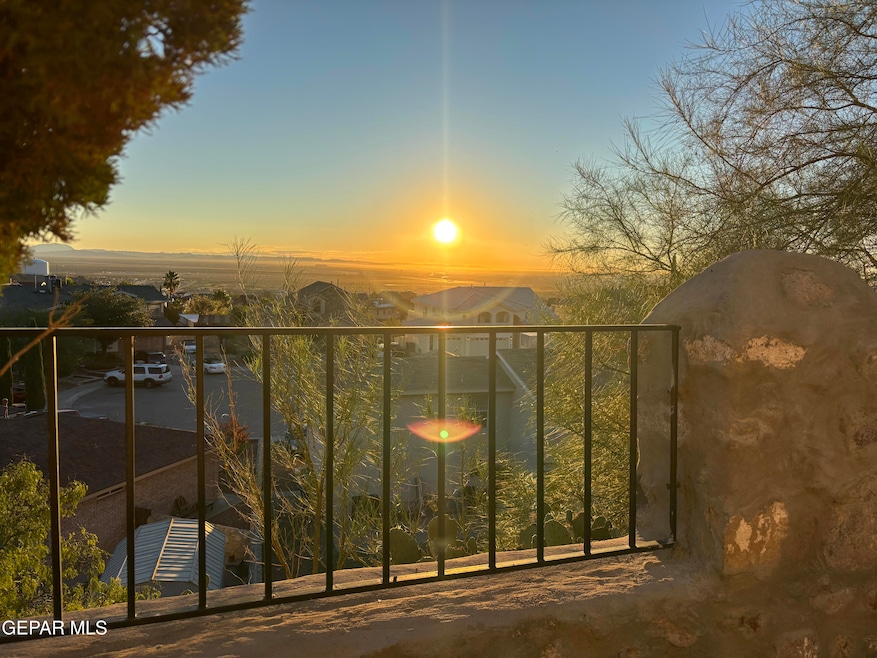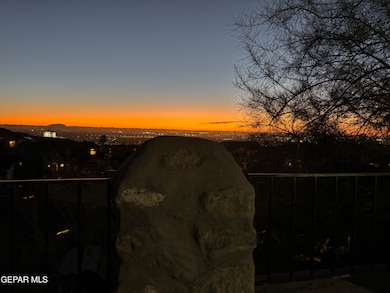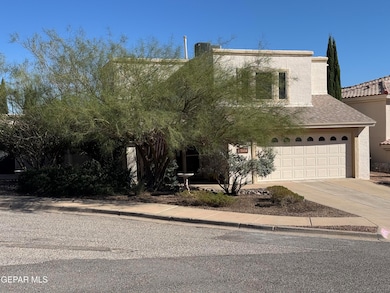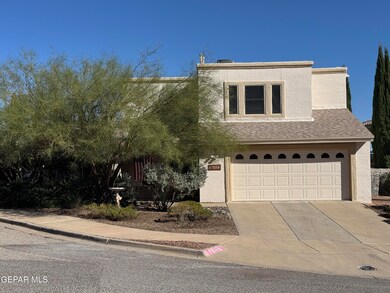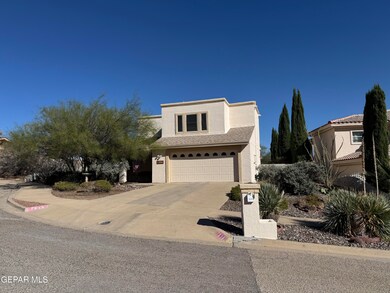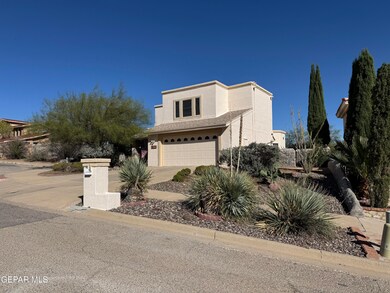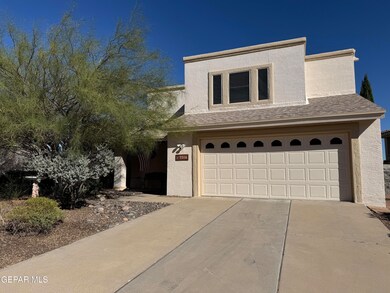7516 Big Bend Dr El Paso, TX 79904
Logan Heights NeighborhoodEstimated payment $2,327/month
Highlights
- Very Popular Property
- Sun or Florida Room
- Corian Countertops
- Main Floor Primary Bedroom
- No HOA
- Breakfast Area or Nook
About This Home
Welcome home to mountain living at its finest. As you approach 7516 Big Bend, the Franklin Mountains rise majestically before you, their rugged peaks commanding the skyline. Step inside this 3-bedroom sanctuary where every window frames nature's masterpiece sweeping vistas that transform with the desert light from dawn's golden glow to sunset's fiery display. Picture yourself in the open living spaces, mountain views drawing your eye upward and outward, reminding you daily why you chose elevated living. Walk through your primary suite where you'll wake to those same peaks greeting you each morning. The kitchen flows naturally for entertaining, while generous bedrooms offer peaceful retreats. Outside, your private lot invites morning coffee on the patio, the city sprawling below while wildlife traverses nearby trails. This isn't just a house in the Mountainside community it's your front-row seat to El Paso's most dramatic natural beauty, where every day feels like a retreat yet you're minutes from everything.
Home Details
Home Type
- Single Family
Est. Annual Taxes
- $8,040
Year Built
- Built in 1991
Lot Details
- 7,000 Sq Ft Lot
- Cul-De-Sac
- Landscaped
- Sprinklers on Timer
- Back Yard Fenced
- Property is zoned A1
Home Design
- Flat Roof Shape
- Pitched Roof
- Shingle Roof
- Rolled or Hot Mop Roof
- Stucco Exterior
Interior Spaces
- 2,354 Sq Ft Home
- 2-Story Property
- Bar
- Ceiling Fan
- Gas Fireplace
- Double Pane Windows
- Formal Dining Room
- Sun or Florida Room
- Tile Flooring
- Property Views
Kitchen
- Breakfast Area or Nook
- Corian Countertops
- Flat Panel Kitchen Cabinets
Bedrooms and Bathrooms
- 3 Bedrooms
- Primary Bedroom on Main
Parking
- Attached Garage
- Oversized Parking
Schools
- Park Elementary School
- Canyonh Middle School
- Capt J L Chapin High School
Utilities
- Refrigerated Cooling System
- Heating System Uses Natural Gas
- Community Sewer or Septic
- High Speed Internet
Community Details
- No Home Owners Association
- Mountain Side Subdivision
Listing and Financial Details
- Assessor Parcel Number M89599900102100
Map
Home Values in the Area
Average Home Value in this Area
Tax History
| Year | Tax Paid | Tax Assessment Tax Assessment Total Assessment is a certain percentage of the fair market value that is determined by local assessors to be the total taxable value of land and additions on the property. | Land | Improvement |
|---|---|---|---|---|
| 2025 | $3,693 | $302,940 | -- | -- |
| 2024 | $3,693 | $275,400 | -- | -- |
| 2023 | $3,563 | $250,364 | $0 | $0 |
| 2022 | $6,737 | $227,604 | $0 | $0 |
| 2021 | $6,460 | $206,913 | $33,124 | $173,789 |
| 2020 | $6,579 | $214,066 | $29,047 | $185,019 |
| 2018 | $6,155 | $207,948 | $29,047 | $178,901 |
| 2017 | $5,480 | $194,554 | $29,047 | $165,507 |
| 2016 | $5,480 | $194,554 | $29,047 | $165,507 |
| 2015 | $3,842 | $194,554 | $29,047 | $165,507 |
| 2014 | $3,842 | $194,634 | $29,047 | $165,587 |
Property History
| Date | Event | Price | List to Sale | Price per Sq Ft |
|---|---|---|---|---|
| 11/12/2025 11/12/25 | For Sale | $315,000 | -- | $134 / Sq Ft |
Purchase History
| Date | Type | Sale Price | Title Company |
|---|---|---|---|
| Interfamily Deed Transfer | -- | None Available | |
| Vendors Lien | -- | -- | |
| Warranty Deed | -- | -- |
Mortgage History
| Date | Status | Loan Amount | Loan Type |
|---|---|---|---|
| Open | $145,809 | VA | |
| Previous Owner | $100,065 | Construction |
Source: Greater El Paso Association of REALTORS®
MLS Number: 933573
APN: M895-999-0010-2100
- 3205 Pagosa Ct
- 3204 Zion Ln
- 6817 Ridgley Way
- 3220 Zion Ln
- 3029 Mesa Verde Dr Ln
- 3232 Mesa Verde Ln
- 3116 Titanic Ave
- 3416 Montridge Ct
- 3425 Clearview Ln
- 3445 Clearview Ln
- 3405 Volcanic Ave
- 8204 Big Bend Dr
- 8216 Antero Place
- 3705 Volcanic Ave
- 3804 Titanic Ave
- 8509 Westline St
- 3819 Titanic Ave
- 3405 Sirius Ave
- 424 Hidden Gem St
- 3312 Diamond Dr
- 6716 Ridge Top Dr
- 3334 Zion Ln
- 3405 Olympic Ave
- 3615 Volcanic Ave
- 4788 Cpt Isaac CaMacHo Unit A
- 3908 Hercules Ave
- 6250 Partello St Unit 12
- 3415 Wickham Ave
- 8314 Mercury St
- 4029 Edgar Park Ave
- 3914-3918 Thomason
- 3711 Mcconnell Ave
- 3724 Keltner Ave Unit F
- 3805 Moonlight Ave Unit A
- 5041 Alabama St
- 4554 Hercules Ave
- 4016 Moonlight Ave Unit B
- 3313 Johnson Ave
- 7500 Howard St
- 3400 Hayes Ave
