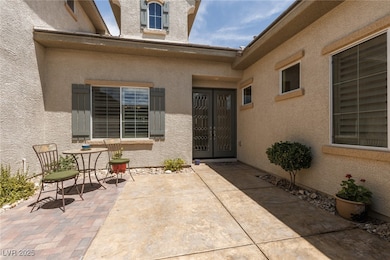
$335,000 Pending
- 3 Beds
- 2.5 Baths
- 1,541 Sq Ft
- 1004 Sun Wood Dr
- Las Vegas, NV
Highly upgraded townhome in the gated community of Stone Canyon NW, just minutes from Boca Park and Summerlin. Upgrades include heather gray laminate flooring, porcelain tile flooring in the kitchen, granite countertops throughout, plus newer cabinets with soft-close drawers—stainless steel appliances (brand new fridge). The family room invites relaxation with its striking stack-stone gas
George Durkin ERA Brokers Consolidated





