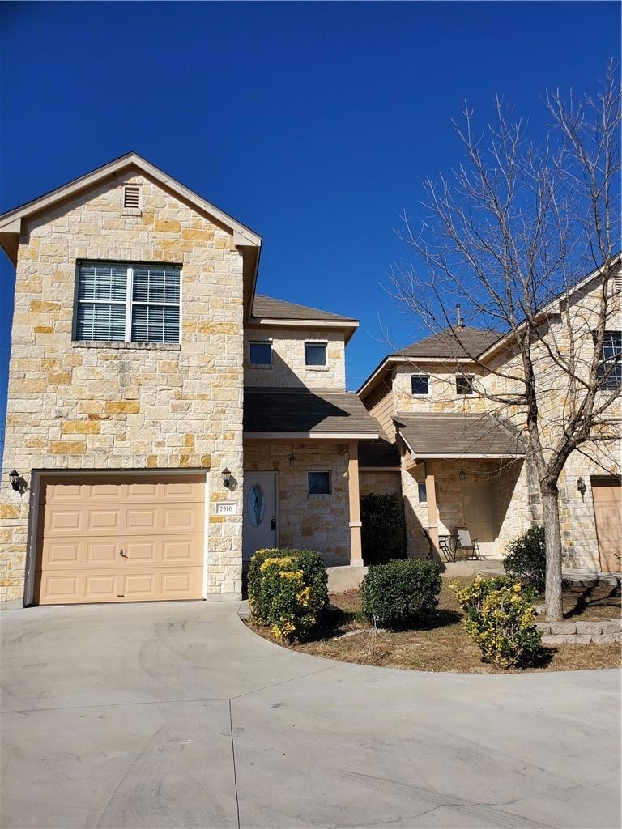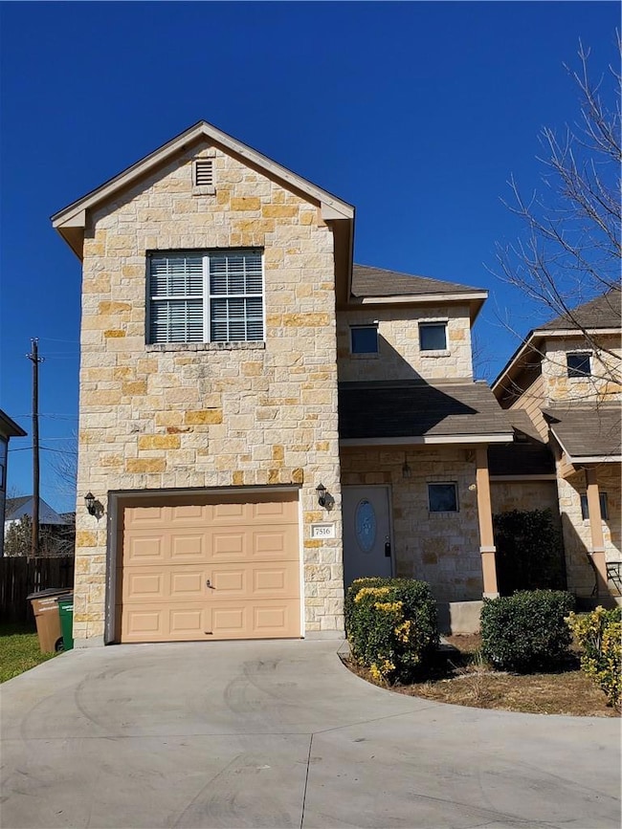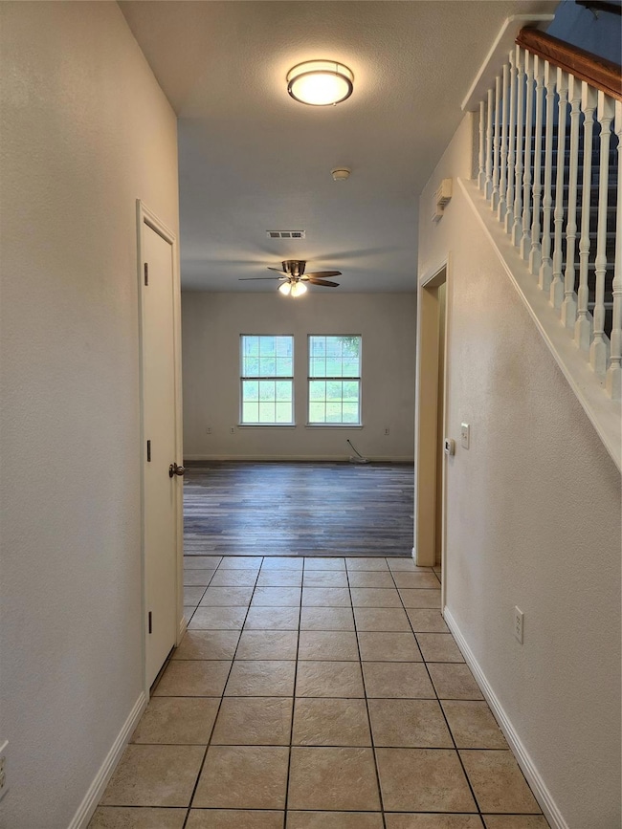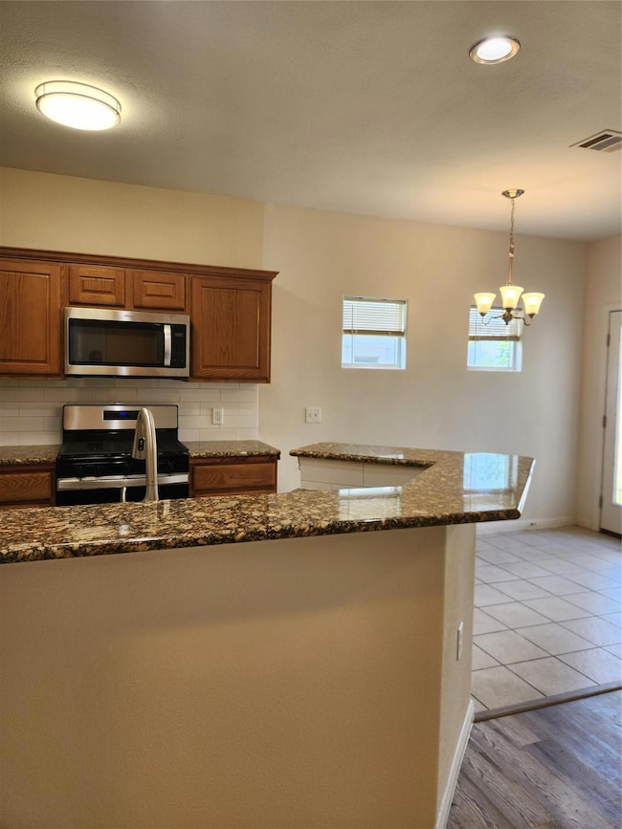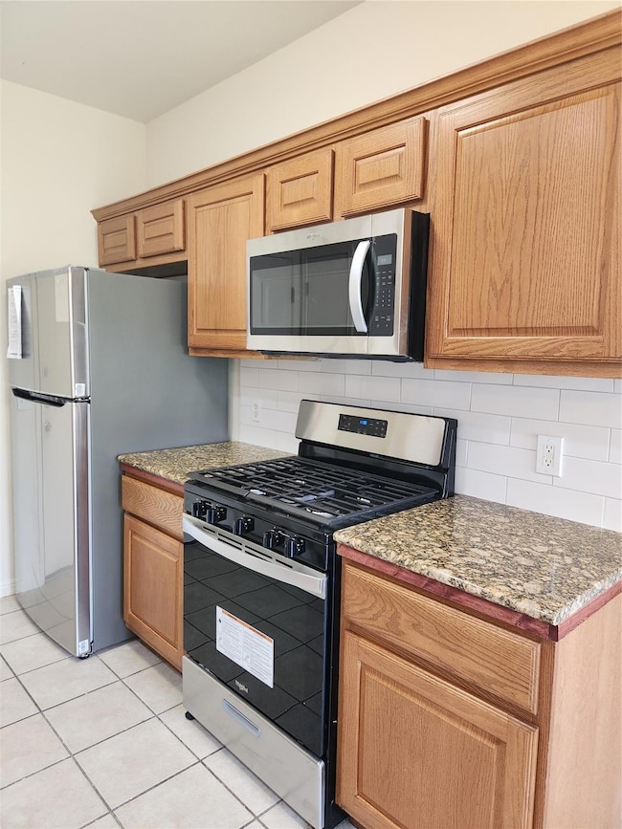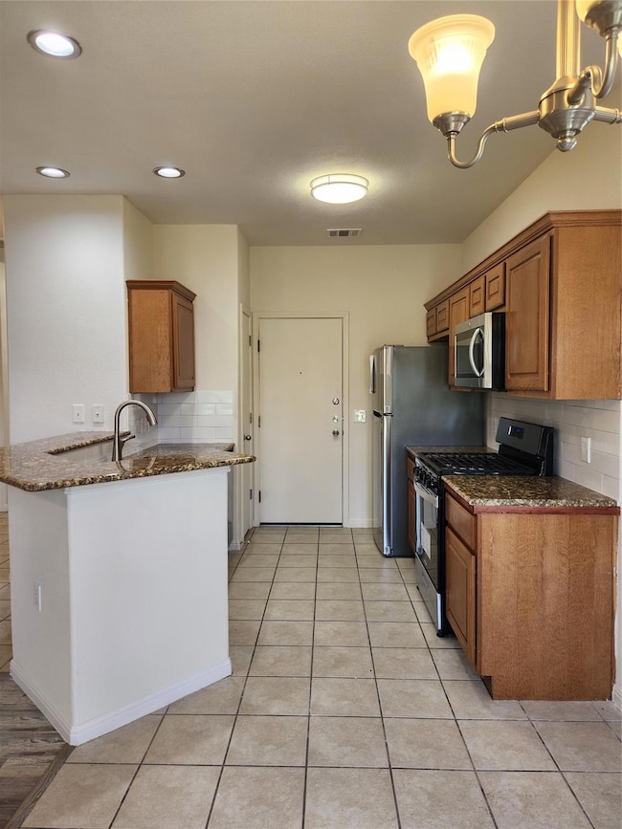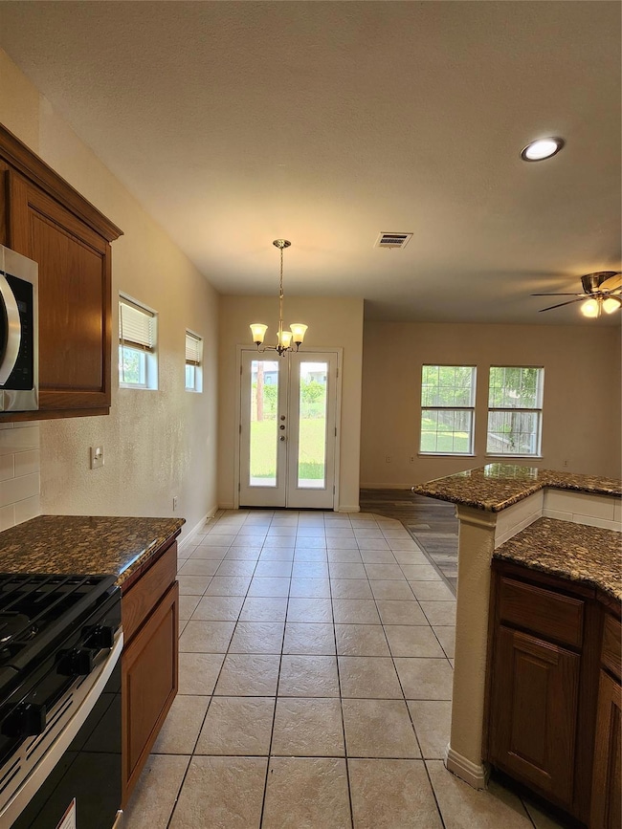
7516 Lazy Creek Dr Unit A Austin, TX 78724
LBJ NeighborhoodHighlights
- Open Floorplan
- Corner Lot
- Stainless Steel Appliances
- Mature Trees
- Sport Court
- Porch
About This Home
3/2/1 & READY to RENT! Excellent area & SUPER convenient to I35, 290 & 183! Less than ONE mile to HEB. Newly installed vinyl plank flooring (ALL OVER - NO CARPET) & fresh paint throughout! Stainless steel appliances! Washer/Dryer connection! Refrigerator included! One car garage (no opener). Small Pets OK! Breed restrictions & picture/vet docs required! $0 pet deposit. Monthly pet fee applies! Be prepared to upload supporting docs, photo ID's & pet photo(s) to online portal. APPLICATION FEES ARE NON-REFUNDABLE. Pet Screener fee may apply.
Listing Agent
Keller Williams Realty-RR WC Brokerage Phone: (512) 255-5050 License #0499202 Listed on: 10/04/2024

Property Details
Home Type
- Multi-Family
Est. Annual Taxes
- $12,528
Year Built
- Built in 2007
Lot Details
- 8,494 Sq Ft Lot
- East Facing Home
- Wood Fence
- Corner Lot
- Level Lot
- Mature Trees
- Dense Growth Of Small Trees
Parking
- 1 Car Attached Garage
- Front Facing Garage
- Driveway
Home Design
- Duplex
- Slab Foundation
- Composition Roof
- Stone Siding
- HardiePlank Type
Interior Spaces
- 1,546 Sq Ft Home
- 2-Story Property
- Open Floorplan
- Ceiling Fan
- Recessed Lighting
- Blinds
- Fire and Smoke Detector
- Electric Dryer Hookup
Kitchen
- Gas Range
- Microwave
- Dishwasher
- Stainless Steel Appliances
- Disposal
Flooring
- Tile
- Vinyl
Bedrooms and Bathrooms
- 3 Bedrooms
- Walk-In Closet
Outdoor Features
- Patio
- Porch
Schools
- Jordan Elementary School
- Dobie Middle School
- Lyndon B Johnson High School
Utilities
- Central Heating and Cooling System
- Heating System Uses Natural Gas
- Underground Utilities
- Natural Gas Connected
- ENERGY STAR Qualified Water Heater
- Cable TV Available
Listing and Financial Details
- Security Deposit $2,000
- Tenant pays for all utilities
- 12 Month Lease Term
- $100 Application Fee
- Assessor Parcel Number 02253004020000
- Tax Block A
Community Details
Recreation
- Sport Court
- Community Playground
Pet Policy
- Limit on the number of pets
- Pet Size Limit
- Dogs and Cats Allowed
- Breed Restrictions
- Medium pets allowed
Additional Features
- Northridge Park Sec 02 Ph A 1 Subdivision
- Community Mailbox
Map
About the Listing Agent

Whether you are buying, selling, or leasing a home, Kim Whitlock utilizes the latest information technologies, market research, and business strategies to exceed all of your expectations.
Feel free to contact her at any time if she can be of service to you or anyone you know! Rest assured that Kim will do her best to help in any way she can!
Kim's Other Listings
Source: Unlock MLS (Austin Board of REALTORS®)
MLS Number: 4645924
APN: 442244
- 7517 Lazy Creek Dr
- 7514 Uray Dr
- 7611 Uray Dr
- 7829 Crystalbrook W
- 5507 Burgundy Dr
- 5200 Purple Sage Dr
- 5105 Purple Sage Dr
- 5101 Purple Sage Dr
- 5209 Purple Sage Dr
- 7213 Inspiration Dr
- 5501 Purple Sage Dr
- 7209 Gunnison Pass
- 5513 Durango Pass
- 5408 Mars Ln
- 5703 Purple Sage Dr
- 3110 Val Dr
- 3300 Rockhurst Ln
- 7000 Bryn Mawr Cove
- 6808 Ellsworth Walk
- 6907 Tulane Dr
- 7510 Lazy Creek Dr Unit B
- 7600 Rio Pass
- 7509 Lazy Creek Dr Unit B
- 7601 Rio Pass
- 7500 Rio Pass
- 7520 Uray Dr
- 7904 Nightwing Rd
- 7916 Crystalbrook W
- 7909 Big Wind Way
- 7601 Springdale Rd
- 8005 Crystalbrook W
- 7405 Tumbleweed Dr Unit A
- 7202 Gunnison Pass
- 3413 Lynridge Dr Unit B
- 3413 Lynridge Dr Unit A
- 3303 Vintage Hills Cove Unit C
- 7004 Millrace Dr
- 7000 Bryn Mawr Cove
- 7417 Vintage Hills Dr Unit D
- 6922 Bryn Mawr Dr
