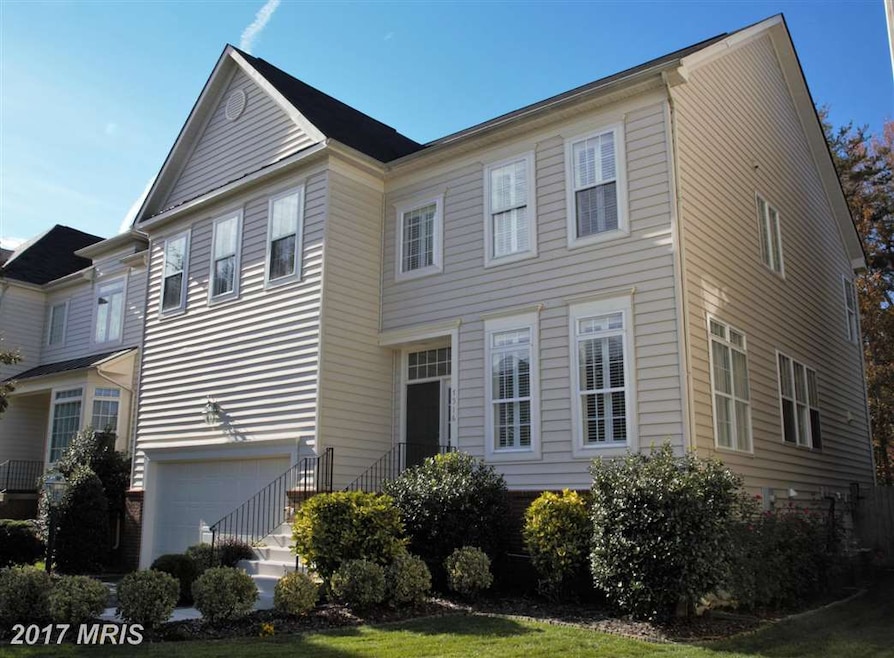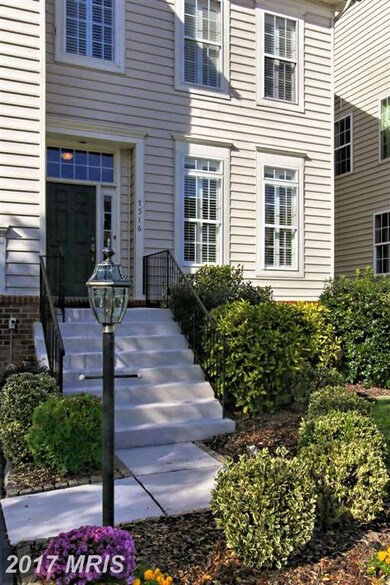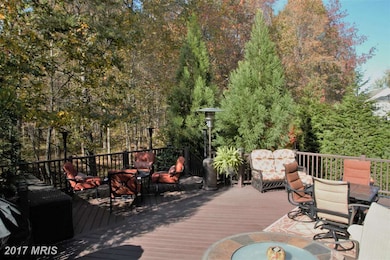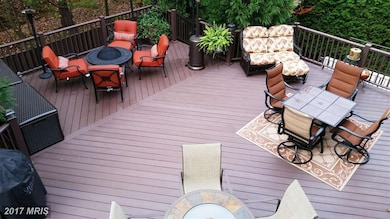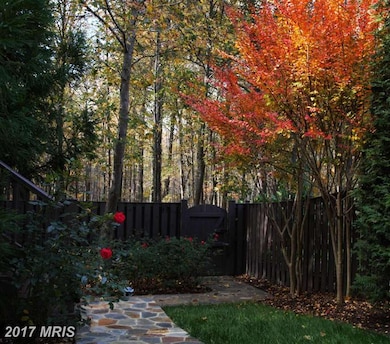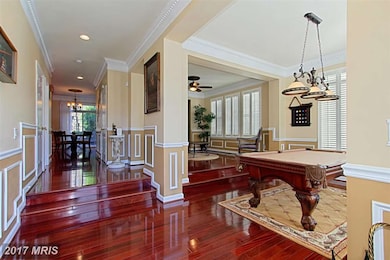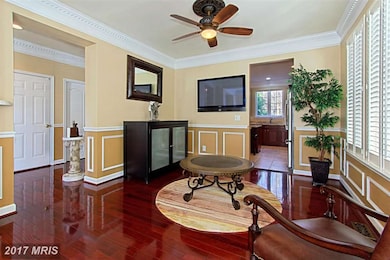
7516 Lindberg Dr Alexandria, VA 22306
Highlights
- View of Trees or Woods
- Open Floorplan
- Deck
- Sandburg Middle Rated A-
- Colonial Architecture
- Property is near a park
About This Home
As of September 2021Nestled on a quiet street AND backs to Huntley Meadows PARKLAND! Over $143K in TOP-OF-THE-LINE upgrades! Meticulous landscaping, open floor plan, gourmet kitchen, spacious room sizes,& over-sized 2-car, tiled garage! Neutral designer paint + hardwood floors throughout = Move-in ready! Media Rm & walk-out basemt! 15 min drive to Old Town Alex, Ft. Belvoir, Nat'l Harbor & Metro!
Last Agent to Sell the Property
Long & Foster Real Estate, Inc. Listed on: 12/02/2015

Co-Listed By
Cyndee Julian
Century 21 Redwood Realty License #0225176506
Home Details
Home Type
- Single Family
Est. Annual Taxes
- $6,981
Year Built
- Built in 2004
Lot Details
- 5,492 Sq Ft Lot
- Back Yard Fenced
- Landscaped
- Extensive Hardscape
- Sprinkler System
- Wooded Lot
- Backs to Trees or Woods
- Property is in very good condition
- Property is zoned 308
HOA Fees
- $93 Monthly HOA Fees
Parking
- 2 Car Attached Garage
- Garage Door Opener
- Off-Street Parking
Home Design
- Colonial Architecture
- Brick Exterior Construction
Interior Spaces
- Property has 3 Levels
- Open Floorplan
- Wet Bar
- Chair Railings
- Crown Molding
- Ceiling Fan
- Recessed Lighting
- Screen For Fireplace
- Fireplace Mantel
- Gas Fireplace
- Double Pane Windows
- Window Treatments
- Sliding Doors
- Entrance Foyer
- Family Room
- Living Room
- Breakfast Room
- Dining Room
- Den
- Game Room
- Home Gym
- Wood Flooring
- Views of Woods
Kitchen
- Eat-In Kitchen
- Stove
- Microwave
- Ice Maker
- Dishwasher
- Kitchen Island
- Upgraded Countertops
- Disposal
Bedrooms and Bathrooms
- 5 Bedrooms
- En-Suite Primary Bedroom
- En-Suite Bathroom
- 4.5 Bathrooms
Laundry
- Laundry Room
- Washer and Dryer Hookup
Finished Basement
- Walk-Out Basement
- Connecting Stairway
- Exterior Basement Entry
- Basement with some natural light
Outdoor Features
- Deck
- Outdoor Storage
Location
- Property is near a park
Utilities
- Cooling System Utilizes Natural Gas
- Forced Air Heating and Cooling System
- Natural Gas Water Heater
Listing and Financial Details
- Tax Lot 246
- Assessor Parcel Number 92-4-11- -246
Community Details
Overview
- Grove At Huntley Meadows Subdivision, Pinewood Elev A Floorplan
Amenities
- Common Area
- Community Center
Recreation
- Community Pool
Ownership History
Purchase Details
Home Financials for this Owner
Home Financials are based on the most recent Mortgage that was taken out on this home.Purchase Details
Home Financials for this Owner
Home Financials are based on the most recent Mortgage that was taken out on this home.Purchase Details
Home Financials for this Owner
Home Financials are based on the most recent Mortgage that was taken out on this home.Purchase Details
Home Financials for this Owner
Home Financials are based on the most recent Mortgage that was taken out on this home.Purchase Details
Home Financials for this Owner
Home Financials are based on the most recent Mortgage that was taken out on this home.Purchase Details
Home Financials for this Owner
Home Financials are based on the most recent Mortgage that was taken out on this home.Purchase Details
Purchase Details
Home Financials for this Owner
Home Financials are based on the most recent Mortgage that was taken out on this home.Purchase Details
Home Financials for this Owner
Home Financials are based on the most recent Mortgage that was taken out on this home.Similar Homes in Alexandria, VA
Home Values in the Area
Average Home Value in this Area
Purchase History
| Date | Type | Sale Price | Title Company |
|---|---|---|---|
| Bargain Sale Deed | $840,000 | Commonwealth Land Title Ins | |
| Bargain Sale Deed | $840,000 | None Available | |
| Deed | $709,000 | Stewart Title Guaranty Co | |
| Warranty Deed | $660,000 | Navy Federal Title Svcs Llc | |
| Warranty Deed | $669,900 | -- | |
| Warranty Deed | $559,000 | -- | |
| Trustee Deed | $384,632 | -- | |
| Deed | $599,900 | -- | |
| Deed | $455,750 | -- |
Mortgage History
| Date | Status | Loan Amount | Loan Type |
|---|---|---|---|
| Open | $681,408 | VA | |
| Previous Owner | $612,425 | New Conventional | |
| Previous Owner | $106,350 | Credit Line Revolving | |
| Previous Owner | $627,000 | VA | |
| Previous Owner | $418,000 | New Conventional | |
| Previous Owner | $380,000 | New Conventional | |
| Previous Owner | $384,000 | Unknown | |
| Previous Owner | $479,920 | New Conventional | |
| Previous Owner | $410,100 | New Conventional |
Property History
| Date | Event | Price | Change | Sq Ft Price |
|---|---|---|---|---|
| 09/17/2021 09/17/21 | Sold | $840,000 | +1.3% | $221 / Sq Ft |
| 08/12/2021 08/12/21 | Pending | -- | -- | -- |
| 08/06/2021 08/06/21 | For Sale | $829,000 | +16.9% | $218 / Sq Ft |
| 05/25/2018 05/25/18 | Sold | $709,000 | 0.0% | $187 / Sq Ft |
| 03/23/2018 03/23/18 | Pending | -- | -- | -- |
| 03/22/2018 03/22/18 | For Sale | $709,000 | 0.0% | $187 / Sq Ft |
| 03/22/2018 03/22/18 | Off Market | $709,000 | -- | -- |
| 03/31/2016 03/31/16 | Sold | $660,000 | -1.3% | $219 / Sq Ft |
| 02/11/2016 02/11/16 | Pending | -- | -- | -- |
| 02/05/2016 02/05/16 | For Sale | $669,000 | 0.0% | $222 / Sq Ft |
| 01/19/2016 01/19/16 | Pending | -- | -- | -- |
| 01/09/2016 01/09/16 | Price Changed | $669,000 | -2.1% | $222 / Sq Ft |
| 12/02/2015 12/02/15 | For Sale | $683,400 | +2.0% | $227 / Sq Ft |
| 06/03/2014 06/03/14 | Sold | $669,900 | 0.0% | $222 / Sq Ft |
| 05/03/2014 05/03/14 | Pending | -- | -- | -- |
| 05/02/2014 05/02/14 | For Sale | $669,900 | -- | $222 / Sq Ft |
Tax History Compared to Growth
Tax History
| Year | Tax Paid | Tax Assessment Tax Assessment Total Assessment is a certain percentage of the fair market value that is determined by local assessors to be the total taxable value of land and additions on the property. | Land | Improvement |
|---|---|---|---|---|
| 2024 | $10,192 | $879,780 | $283,000 | $596,780 |
| 2023 | $9,363 | $829,680 | $268,000 | $561,680 |
| 2022 | $9,095 | $795,340 | $268,000 | $527,340 |
| 2021 | $8,805 | $750,340 | $223,000 | $527,340 |
| 2020 | $8,413 | $710,840 | $218,000 | $492,840 |
| 2019 | $7,889 | $666,540 | $211,000 | $455,540 |
| 2018 | $7,665 | $666,540 | $211,000 | $455,540 |
| 2017 | $7,739 | $666,540 | $211,000 | $455,540 |
| 2016 | $7,682 | $663,090 | $211,000 | $452,090 |
| 2015 | $6,981 | $625,500 | $199,000 | $426,500 |
| 2014 | $7,156 | $642,690 | $203,000 | $439,690 |
Agents Affiliated with this Home
-
Lisa McCaskill

Seller's Agent in 2021
Lisa McCaskill
Serhant
(703) 615-6036
12 in this area
84 Total Sales
-
Matthew Richards
M
Buyer's Agent in 2021
Matthew Richards
Weichert Corporate
(703) 731-8579
1 in this area
12 Total Sales
-
Annie Greene

Seller's Agent in 2018
Annie Greene
EXP Realty, LLC
(850) 758-5164
28 Total Sales
-
Loretta Rossomondo

Buyer's Agent in 2018
Loretta Rossomondo
EXP Realty, LLC
(703) 405-0601
64 Total Sales
-
Carol Hermandorfer

Seller's Agent in 2016
Carol Hermandorfer
Long & Foster
(703) 216-4949
24 Total Sales
-
C
Seller Co-Listing Agent in 2016
Cyndee Julian
Century 21 Redwood Realty
Map
Source: Bright MLS
MLS Number: 1003730313
APN: 0924-11-0246
- 7512 Lindberg Dr
- 7684 Audubon Meadow Way
- 7589 Grey Goose Way
- 7420 Stinson Rd
- 7515 Snowpea Ct Unit 161
- 7408 Convair Dr
- 7524 Snowpea Ct Unit J
- 7522 Snowpea Ct Unit 24
- 7334 Tavenner Ln Unit 1-A
- 7911 Casa Grande Place Unit 122-A
- 3834 Miramonte Place Unit 114E
- 3829 Monte Vista Place Unit 97A
- 8057 Pantano Place
- 7135 Huntley Creek Place Unit 55
- 7282 Nittany Ln
- 7803 Fordson Rd
- 7172 Westfield Ct
- 7994 Audubon Ave Unit C2
- 2825 Hokie Ln
- 7275 Nittany Ln
