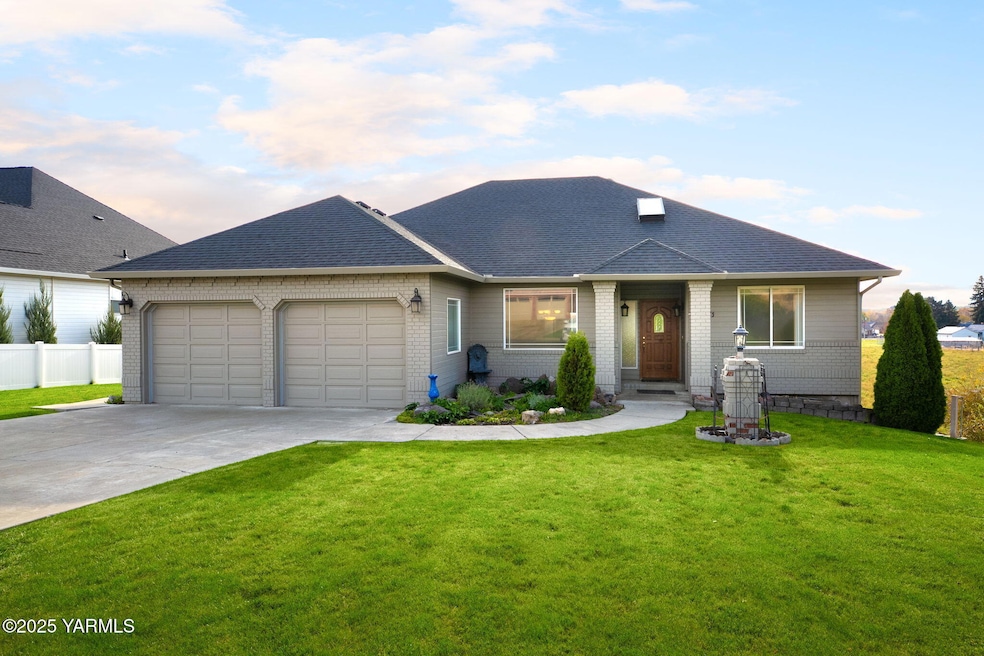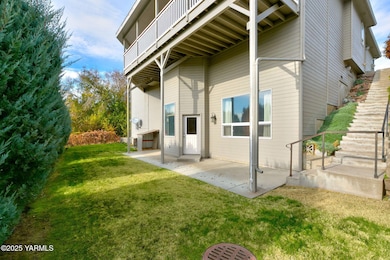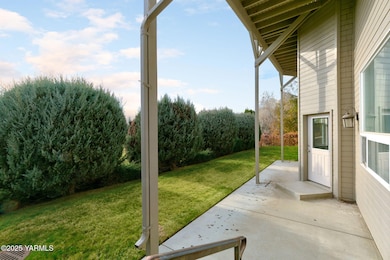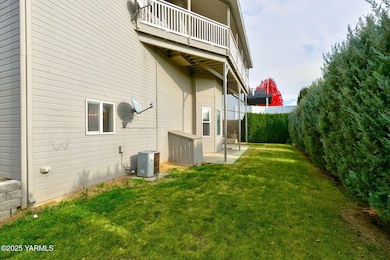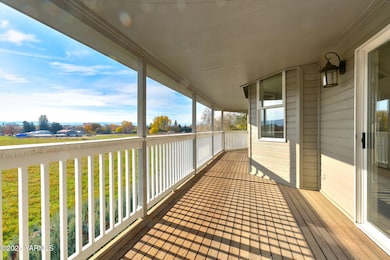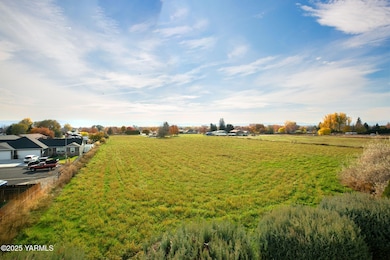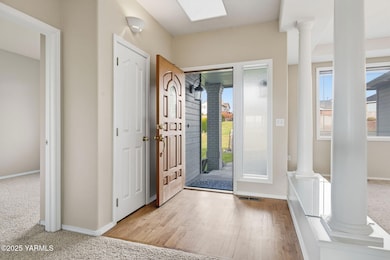7516 Meadow Ln Yakima, WA 98908
West Valley NeighborhoodEstimated payment $2,854/month
Highlights
- Deck
- Formal Dining Room
- Skylights
- West Valley High School Rated A-
- Cul-De-Sac
- 2 Car Attached Garage
About This Home
Tucked at the end of a quiet cul-de-sac in West Valley, this well-kept home offers a thoughtful layout and welcoming feel. Inside, you'll find 3 bedrooms and 2 baths on the main level, along with a formal dining area and a cozy living room centered around a gas fireplace. The kitchen and living spaces are bright and inviting, with easy access to a back deck that captures lovely views. Downstairs, a separate basement area with its own entrance includes a full bath and utility space, which would be perfect for guests, hobbies, or extended living. The low-maintenance yard means more time to enjoy the setting, while a newer roof, gas heat, and central air add comfort and peace of mind.
Home Details
Home Type
- Single Family
Est. Annual Taxes
- $3,952
Year Built
- Built in 1993
Lot Details
- 8,712 Sq Ft Lot
- Cul-De-Sac
- Sprinkler System
Home Design
- Brick Exterior Construction
- Concrete Foundation
- Frame Construction
- Composition Roof
- Wood Siding
Interior Spaces
- 2,574 Sq Ft Home
- 1-Story Property
- Skylights
- Gas Fireplace
- Formal Dining Room
- Property Views
- Partially Finished Basement
Kitchen
- Eat-In Kitchen
- Range
- Microwave
- Dishwasher
- Disposal
Flooring
- Carpet
- Laminate
- Vinyl
Bedrooms and Bathrooms
- 3 Bedrooms
- Walk-In Closet
- 3 Full Bathrooms
- Dual Sinks
Parking
- 2 Car Attached Garage
- Garage Door Opener
Outdoor Features
- Deck
Utilities
- Forced Air Heating and Cooling System
- Heating System Uses Gas
Community Details
- The community has rules related to covenants, conditions, and restrictions
Listing and Financial Details
- Assessor Parcel Number 181329-22421
Map
Home Values in the Area
Average Home Value in this Area
Tax History
| Year | Tax Paid | Tax Assessment Tax Assessment Total Assessment is a certain percentage of the fair market value that is determined by local assessors to be the total taxable value of land and additions on the property. | Land | Improvement |
|---|---|---|---|---|
| 2025 | $3,952 | $448,600 | $72,500 | $376,100 |
| 2023 | $3,694 | $370,900 | $85,600 | $285,300 |
| 2022 | $3,373 | $309,800 | $54,700 | $255,100 |
| 2021 | $3,948 | $347,300 | $45,900 | $301,400 |
| 2019 | $3,202 | $290,600 | $45,900 | $244,700 |
| 2018 | $3,262 | $251,400 | $45,900 | $205,500 |
| 2016 | $2,083 | $245,000 | $40,000 | $205,000 |
| 2015 | $2,083 | $260,000 | $52,200 | $207,800 |
| 2014 | $2,083 | $257,600 | $52,200 | $205,400 |
| 2013 | $2,083 | $257,600 | $52,200 | $205,400 |
Property History
| Date | Event | Price | List to Sale | Price per Sq Ft |
|---|---|---|---|---|
| 11/13/2025 11/13/25 | For Sale | $479,000 | -- | $186 / Sq Ft |
Purchase History
| Date | Type | Sale Price | Title Company |
|---|---|---|---|
| Interfamily Deed Transfer | -- | None Available | |
| Warranty Deed | $272,500 | First American Title Comp |
Source: MLS Of Yakima Association Of REALTORS®
MLS Number: 25-3210
APN: 181329-22421
- 304 Rainier Dr
- 619 S 74th Ave
- 366 S 76th Ave
- 7209 Maclaren Way
- 349 S 76th Ave
- 913 S 77th Ave
- 7507 Olmstead Ct
- 307 S 76th Ave
- 415 S 81st Ave
- 315 S 76th Ave
- 1007 S 79th Ave
- 711 S 70th Ave
- 4 N 78th Ave
- 406 S 82nd Ave
- 411 S 69th Ave
- 8301 Tieton Dr Unit 126
- 8301 Tieton Dr Unit 40
- 8301 Tieton Dr Unit 65
- 8301 Tieton Dr Unit 128
- 7610 Summitview Ave Unit 11
