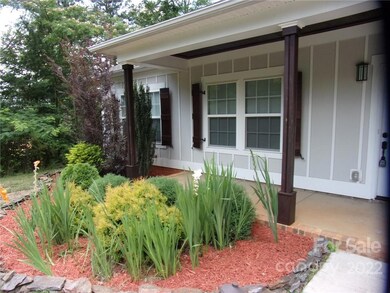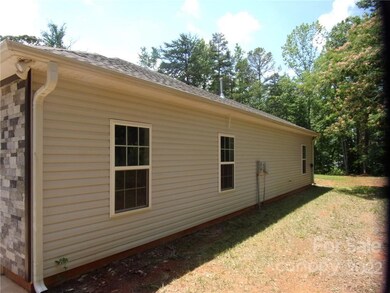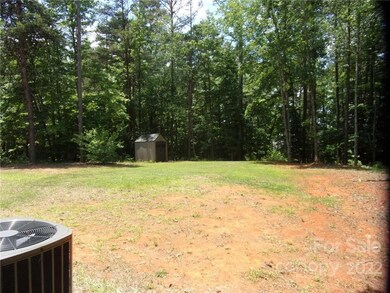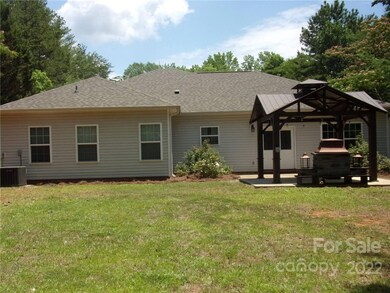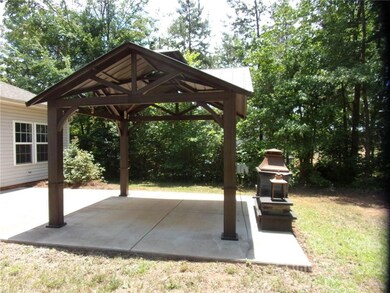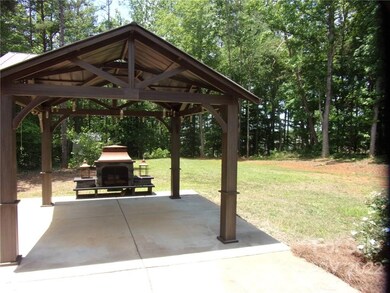
7517 Cedarbrook Dr Charlotte, NC 28215
Bradfield Farms NeighborhoodHighlights
- Wood Flooring
- Attached Garage
- Patio
- Wine Refrigerator
- Walk-In Closet
- Laundry Room
About This Home
As of July 2022This beautiful, open concept home features hardwood floors, electric fireplace, mudroom, high ceilings, recessed lighting and custom wood shutters along with a stone front! The master bedroom boasts a luxurious private bath with porcelain flooring, and elegant glass walk in shower with granite countertops! Coffered ceiling and ceiling fan in master bedroom along with a beautiful walk in closet with custom closet system. Kitchen boasts granite countertops, wine cooler, SS appliances, including wine fridge, range, built-in microwave, refrigerator, and exhaust hood. Custom island, recessed lights, and exquisite French doors leading to the 15 x27 patio and backyard. Almost one acre lot, and backyard facing trees where you can entertain friends and family in a private setting. Soft close cabinet doors throughout home. Two car attached garage. Home is less than 5 minutes to I-485 for easy access to I-85 and I-77.
Last Agent to Sell the Property
Lantern Realty & Development LLC License #242232 Listed on: 06/25/2022
Home Details
Home Type
- Single Family
Est. Annual Taxes
- $3,291
Year Built
- Built in 2017
Lot Details
- Lot Dimensions are 100x324x142x400
- Zoning described as R3
Parking
- Attached Garage
Home Design
- Slab Foundation
- Vinyl Siding
- Stone Veneer
- Hardboard
Interior Spaces
- 1,645 Sq Ft Home
- Ceiling Fan
- Wood Flooring
- Pull Down Stairs to Attic
- Laundry Room
Kitchen
- Oven
- Gas Cooktop
- Range Hood
- Microwave
- Wine Refrigerator
Bedrooms and Bathrooms
- 3 Bedrooms
- Walk-In Closet
- 2 Full Bathrooms
Outdoor Features
- Patio
Utilities
- Forced Air Heating System
- Gas Water Heater
Community Details
- Cedarbrook Acres Subdivision
Listing and Financial Details
- Assessor Parcel Number 111-162-16
Ownership History
Purchase Details
Home Financials for this Owner
Home Financials are based on the most recent Mortgage that was taken out on this home.Purchase Details
Home Financials for this Owner
Home Financials are based on the most recent Mortgage that was taken out on this home.Purchase Details
Home Financials for this Owner
Home Financials are based on the most recent Mortgage that was taken out on this home.Purchase Details
Purchase Details
Purchase Details
Similar Homes in the area
Home Values in the Area
Average Home Value in this Area
Purchase History
| Date | Type | Sale Price | Title Company |
|---|---|---|---|
| Warranty Deed | $430,000 | New Title Company Name | |
| Warranty Deed | $258,000 | None Available | |
| Warranty Deed | -- | None Available | |
| Warranty Deed | $28,000 | None Available | |
| Interfamily Deed Transfer | -- | None Available | |
| Warranty Deed | $23,000 | None Available |
Mortgage History
| Date | Status | Loan Amount | Loan Type |
|---|---|---|---|
| Open | $408,500 | New Conventional | |
| Previous Owner | $200,000 | Adjustable Rate Mortgage/ARM |
Property History
| Date | Event | Price | Change | Sq Ft Price |
|---|---|---|---|---|
| 07/29/2022 07/29/22 | Sold | $430,000 | +1.2% | $261 / Sq Ft |
| 06/27/2022 06/27/22 | Pending | -- | -- | -- |
| 06/25/2022 06/25/22 | For Sale | $425,000 | +64.7% | $258 / Sq Ft |
| 12/12/2018 12/12/18 | Sold | $258,000 | -4.1% | $151 / Sq Ft |
| 11/01/2018 11/01/18 | Pending | -- | -- | -- |
| 10/29/2018 10/29/18 | Price Changed | $269,000 | 0.0% | $157 / Sq Ft |
| 10/29/2018 10/29/18 | For Sale | $269,000 | -3.8% | $157 / Sq Ft |
| 09/21/2018 09/21/18 | Pending | -- | -- | -- |
| 09/14/2018 09/14/18 | Price Changed | $279,500 | -1.6% | $163 / Sq Ft |
| 09/06/2018 09/06/18 | Price Changed | $284,000 | -5.0% | $166 / Sq Ft |
| 08/31/2018 08/31/18 | For Sale | $299,000 | +987.3% | $174 / Sq Ft |
| 09/08/2017 09/08/17 | Sold | $27,500 | -24.7% | -- |
| 08/26/2017 08/26/17 | Pending | -- | -- | -- |
| 11/23/2016 11/23/16 | For Sale | $36,500 | -- | -- |
Tax History Compared to Growth
Tax History
| Year | Tax Paid | Tax Assessment Tax Assessment Total Assessment is a certain percentage of the fair market value that is determined by local assessors to be the total taxable value of land and additions on the property. | Land | Improvement |
|---|---|---|---|---|
| 2025 | $3,291 | $414,300 | $68,100 | $346,200 |
| 2024 | $3,291 | $414,300 | $68,100 | $346,200 |
| 2023 | $3,178 | $414,300 | $68,100 | $346,200 |
| 2022 | $2,686 | $265,300 | $30,000 | $235,300 |
| 2021 | $2,675 | $265,300 | $30,000 | $235,300 |
| 2020 | $2,667 | $265,300 | $30,000 | $235,300 |
| 2019 | $2,652 | $265,300 | $30,000 | $235,300 |
| 2018 | $325 | $24,800 | $24,800 | $0 |
| 2017 | $321 | $24,800 | $24,800 | $0 |
| 2016 | $321 | $24,800 | $24,800 | $0 |
| 2015 | $321 | $24,800 | $24,800 | $0 |
| 2014 | $319 | $24,800 | $24,800 | $0 |
Agents Affiliated with this Home
-
Dean Taylor

Seller's Agent in 2022
Dean Taylor
Lantern Realty & Development LLC
(704) 264-9492
1 in this area
16 Total Sales
-
Evelyn Arita

Buyer's Agent in 2022
Evelyn Arita
COMPASS
(980) 208-5935
1 in this area
149 Total Sales
-
Nallely Mejia
N
Seller's Agent in 2018
Nallely Mejia
Reg Robinson Real Estate, Inc.
(704) 605-4032
9 Total Sales
-
Maria Martinez

Seller's Agent in 2017
Maria Martinez
NorthGroup Real Estate LLC
(704) 771-4087
59 Total Sales
-
Juan Guzman

Buyer's Agent in 2017
Juan Guzman
Citywide Group Inc
(980) 328-5626
4 in this area
204 Total Sales
Map
Source: Canopy MLS (Canopy Realtor® Association)
MLS Number: 3875349
APN: 111-162-16
- 3026 Trailblazer St
- 7600 Cedarbrook Dr
- 7205 Finnigan Rd
- 1108 Nia Rd
- 2210 Transatlantic Ave
- 2021 Tarzi Ln
- 8220 Starnes Randall Rd
- 1565 Nia Rd
- The Suwanee Plan at Ember Glen
- The Pierce Plan at Ember Glen
- 8139 Cedarbrook Dr
- 8321 Starnes Randall Rd
- 7704 Boswell Rd
- 9416 Cotton Gum Rd
- 10102 Green Grass Rd
- 9717 Misenheimer Rd Unit 5A
- 7300 Boswell Rd Unit 2B
- 9705 Misenheimer Rd Unit 3A
- 12329 Downy Birch Rd
- 9715 Misenheimer Rd Unit 4B

