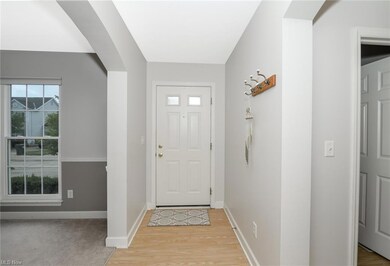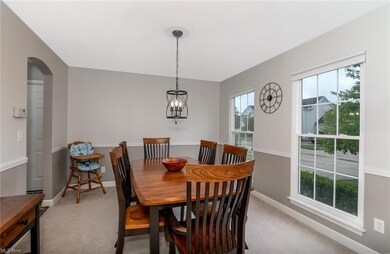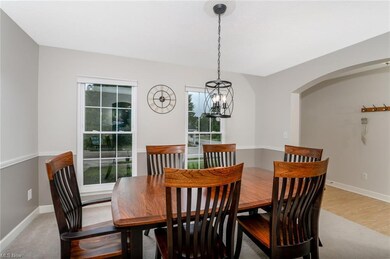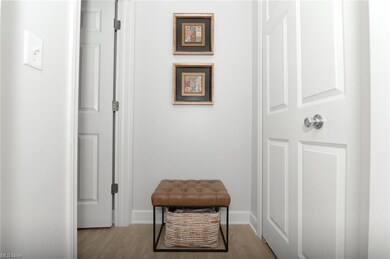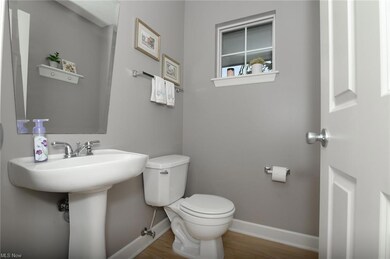
7517 E Oralee Ln Hudson, OH 44236
Highlights
- Colonial Architecture
- Deck
- Porch
- Lee Eaton Elementary School Rated A
- 1 Fireplace
- 2 Car Attached Garage
About This Home
As of October 2022Cute as a button home nestled back in the beautiful Bradford Meadows. A lovely front porch welcome you to enter in to an open foyer with light & neutral colors. You’ll find a formal dining room to the right and a nook with coat closet and a powder room to the left. The sizeable family room feature arched built ins, a gas fireplace, windows along the back wall providing ample natural light. An arched opening to the kitchen creates a perfect setting for conversations while prepping a meal. Kitchen offers newly installed Dolemite Granite counters and a farmers sink, also newer is the attractive laminate plank flooring. Plenty of cabinet space & pantry. A cozy breakfast area with windows & glass sliders leading to a deck and fully fenced in yard providing total privacy. The second floor offer an owner’s suite with a full bath & walk in closet. 2 additional bedrooms and a full hall bath. In the lower level you’ll find a finished area perfect for playtime or theatre, and a separate room intended for exercise equipment but could serve as a home office as well. Dishwasher 2021. Windows 2019.
Home Details
Home Type
- Single Family
Est. Annual Taxes
- $4,800
Year Built
- Built in 2003
Lot Details
- 9,731 Sq Ft Lot
- Lot Dimensions are 60x139
- West Facing Home
- Wood Fence
- Level Lot
HOA Fees
- $80 Monthly HOA Fees
Home Design
- Colonial Architecture
- Asphalt Roof
- Vinyl Construction Material
Interior Spaces
- 2-Story Property
- 1 Fireplace
- Fire and Smoke Detector
Kitchen
- Range
- Microwave
- Dishwasher
- Disposal
Bedrooms and Bathrooms
- 3 Bedrooms
Finished Basement
- Basement Fills Entire Space Under The House
- Sump Pump
Parking
- 2 Car Attached Garage
- Garage Door Opener
Outdoor Features
- Deck
- Porch
Utilities
- Forced Air Heating and Cooling System
- Heating System Uses Gas
Community Details
- Association fees include snow removal, trash removal
- Bradford Meadows Sub Community
Listing and Financial Details
- Assessor Parcel Number 6205328
Ownership History
Purchase Details
Home Financials for this Owner
Home Financials are based on the most recent Mortgage that was taken out on this home.Purchase Details
Home Financials for this Owner
Home Financials are based on the most recent Mortgage that was taken out on this home.Purchase Details
Home Financials for this Owner
Home Financials are based on the most recent Mortgage that was taken out on this home.Purchase Details
Home Financials for this Owner
Home Financials are based on the most recent Mortgage that was taken out on this home.Similar Homes in the area
Home Values in the Area
Average Home Value in this Area
Purchase History
| Date | Type | Sale Price | Title Company |
|---|---|---|---|
| Warranty Deed | $300,200 | -- | |
| Warranty Deed | $240,000 | Prescott Revere Title | |
| Warranty Deed | $192,000 | Revere Title Summit County | |
| Warranty Deed | $182,240 | General Title Agency Inc |
Mortgage History
| Date | Status | Loan Amount | Loan Type |
|---|---|---|---|
| Open | $290,180 | FHA | |
| Previous Owner | $228,000 | New Conventional | |
| Previous Owner | $152,000 | New Conventional | |
| Previous Owner | $153,600 | New Conventional | |
| Previous Owner | $176,700 | Purchase Money Mortgage |
Property History
| Date | Event | Price | Change | Sq Ft Price |
|---|---|---|---|---|
| 10/25/2022 10/25/22 | Sold | $300,200 | +0.1% | $137 / Sq Ft |
| 09/10/2022 09/10/22 | Pending | -- | -- | -- |
| 09/05/2022 09/05/22 | For Sale | $299,900 | +25.0% | $136 / Sq Ft |
| 03/19/2020 03/19/20 | Sold | $240,000 | 0.0% | $109 / Sq Ft |
| 02/23/2020 02/23/20 | Pending | -- | -- | -- |
| 02/23/2020 02/23/20 | For Sale | $240,000 | -- | $109 / Sq Ft |
Tax History Compared to Growth
Tax History
| Year | Tax Paid | Tax Assessment Tax Assessment Total Assessment is a certain percentage of the fair market value that is determined by local assessors to be the total taxable value of land and additions on the property. | Land | Improvement |
|---|---|---|---|---|
| 2025 | $5,501 | $94,207 | $21,508 | $72,699 |
| 2024 | $5,501 | $94,207 | $21,508 | $72,699 |
| 2023 | $5,501 | $94,207 | $21,508 | $72,699 |
| 2022 | $4,797 | $74,344 | $16,933 | $57,411 |
| 2021 | $4,824 | $74,344 | $16,933 | $57,411 |
| 2020 | $4,806 | $73,300 | $16,930 | $56,370 |
| 2019 | $4,923 | $70,010 | $16,600 | $53,410 |
| 2018 | $4,845 | $70,010 | $16,600 | $53,410 |
| 2017 | $3,877 | $70,010 | $16,600 | $53,410 |
| 2016 | $4,028 | $63,460 | $16,600 | $46,860 |
| 2015 | $3,877 | $63,460 | $16,600 | $46,860 |
| 2014 | $3,870 | $63,460 | $16,600 | $46,860 |
| 2013 | $3,794 | $62,100 | $16,600 | $45,500 |
Agents Affiliated with this Home
-

Seller's Agent in 2022
Gail Royster
Howard Hanna
(330) 608-4647
28 in this area
58 Total Sales
-

Seller Co-Listing Agent in 2022
Lena Samuelson
Howard Hanna
(330) 283-4329
30 in this area
65 Total Sales
-

Buyer's Agent in 2022
Kim & John Kapustik
Keller Williams Greater Metropolitan
(216) 396-2108
4 in this area
64 Total Sales
-
N
Seller's Agent in 2020
Non-Member Non-Member
Non-Member
Map
Source: MLS Now
MLS Number: 4406508
APN: 62-05328
- 1486 Park Ridge Ave
- VL Valley View Rd
- 1053 Thistleridge Dr
- 8377 Valley View Rd
- 1966 Marwell Blvd
- 1593 Stonington Dr
- 813 Silverberry Ln
- 7488 Valley View Rd
- 7830 N Burton Ln Unit C8
- 1042 Lancewood Dr
- 1440 E Hines Hill Rd
- 2061 Garden Ln
- 2219 Fairway Blvd Unit 4E
- 1453 Prospect Rd
- 2142 Kirtland Place
- 7380 Walters Rd
- 700 Brookledge Ct
- 645 Brookwood Ct
- 342 Deep Creek Cir
- 1556 W Prospect St


