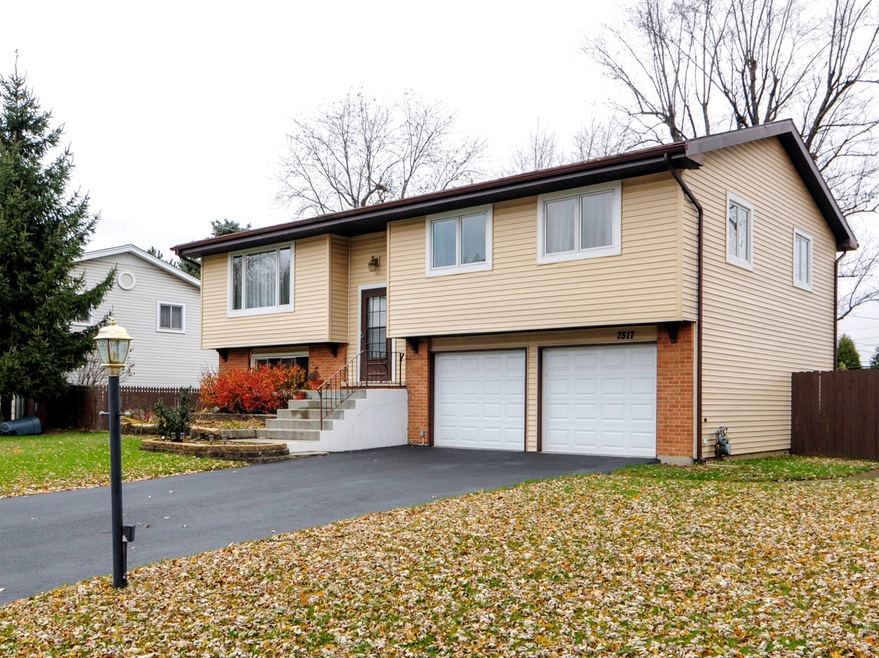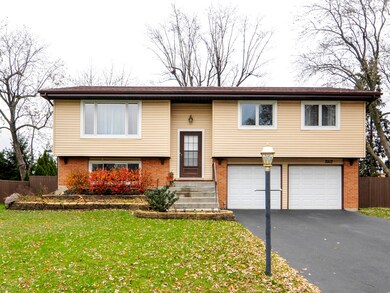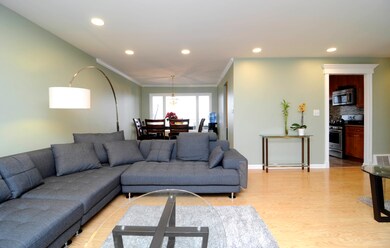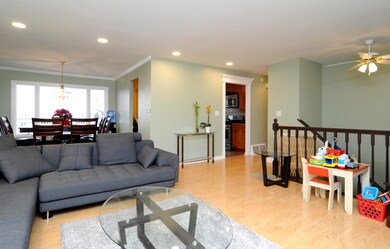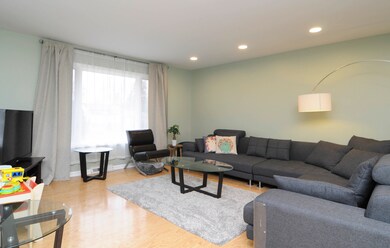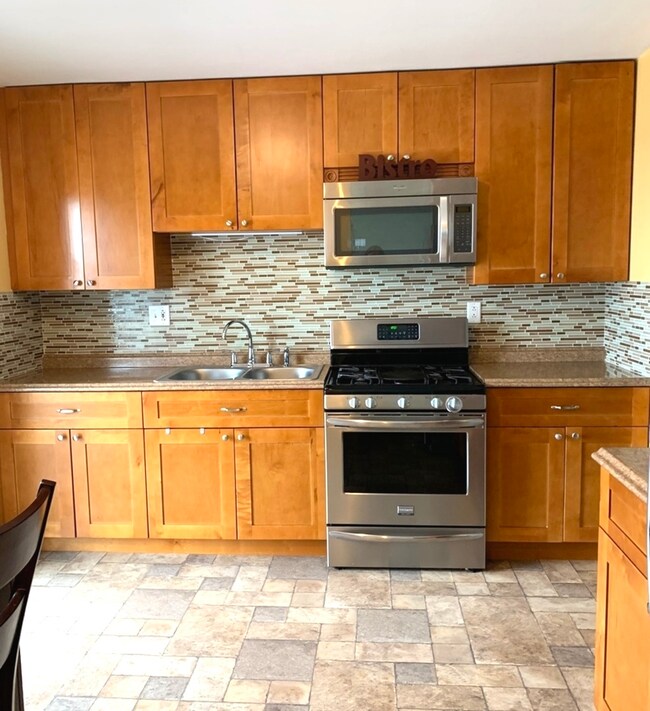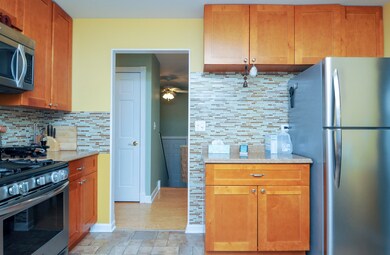
7517 Grant St Darien, IL 60561
Highlights
- Deck
- Main Floor Bedroom
- Attached Garage
- Downers Grove South High School Rated A
- Fenced Yard
- Breakfast Bar
About This Home
As of April 2019Beautiful recently updated Raised Ranch home for sale in Darien. 3-bedroom on main level with 2 full baths/ large family and recreation room on lower level for family gatherings. Living space 1764SQ plus garage 572SQ/ Big private fenced-yard with peach, apple, and cherry trees, large porch, LOW TAXES / close to shopping centers / Schools, and Pace bus. Remodeled bathrooms in 2018 and repainted Living room in 2018. Stainless steel appliances. Brand new washer and dryer. Spacious 2-car garage, Downers Grove South HS. Walk-out basement. Near Pace bus which takes to the Westmont Metro station ! Make your appointment today!
Last Agent to Sell the Property
American Brokers Real Estate License #471006798 Listed on: 11/16/2018
Home Details
Home Type
- Single Family
Est. Annual Taxes
- $6,427
Year Built | Renovated
- 1963 | 2017
Parking
- Attached Garage
- Garage Transmitter
- Garage Door Opener
- Driveway
- Parking Included in Price
- Garage Is Owned
Home Design
- Brick Exterior Construction
- Slab Foundation
- Asphalt Shingled Roof
- Vinyl Siding
- Clad Trim
Kitchen
- Breakfast Bar
- Oven or Range
Bedrooms and Bathrooms
- Main Floor Bedroom
- Bathroom on Main Level
Laundry
- Dryer
- Washer
Outdoor Features
- Deck
- Patio
Utilities
- Forced Air Heating and Cooling System
- Heating System Uses Gas
- Lake Michigan Water
Additional Features
- Laminate Flooring
- Finished Basement Bathroom
- Fenced Yard
- Property is near a bus stop
Listing and Financial Details
- Homeowner Tax Exemptions
- $6,000 Seller Concession
Ownership History
Purchase Details
Home Financials for this Owner
Home Financials are based on the most recent Mortgage that was taken out on this home.Purchase Details
Home Financials for this Owner
Home Financials are based on the most recent Mortgage that was taken out on this home.Purchase Details
Home Financials for this Owner
Home Financials are based on the most recent Mortgage that was taken out on this home.Purchase Details
Similar Homes in Darien, IL
Home Values in the Area
Average Home Value in this Area
Purchase History
| Date | Type | Sale Price | Title Company |
|---|---|---|---|
| Warranty Deed | $309,000 | Chicago Title | |
| Deed | $241,000 | Chicago Title | |
| Special Warranty Deed | $160,000 | Attorneys Title Guaranty Fun | |
| Sheriffs Deed | -- | None Available |
Mortgage History
| Date | Status | Loan Amount | Loan Type |
|---|---|---|---|
| Open | $299,730 | New Conventional | |
| Closed | $299,730 | New Conventional |
Property History
| Date | Event | Price | Change | Sq Ft Price |
|---|---|---|---|---|
| 04/29/2019 04/29/19 | Sold | $309,000 | -1.6% | $175 / Sq Ft |
| 03/20/2019 03/20/19 | Pending | -- | -- | -- |
| 03/16/2019 03/16/19 | Price Changed | $314,000 | -1.6% | $178 / Sq Ft |
| 03/07/2019 03/07/19 | Price Changed | $319,000 | -2.7% | $181 / Sq Ft |
| 02/07/2019 02/07/19 | For Sale | $328,000 | +6.1% | $186 / Sq Ft |
| 02/06/2019 02/06/19 | Off Market | $309,000 | -- | -- |
| 11/16/2018 11/16/18 | For Sale | $328,000 | +36.1% | $186 / Sq Ft |
| 07/31/2014 07/31/14 | Sold | $241,000 | -3.6% | $202 / Sq Ft |
| 07/12/2014 07/12/14 | Pending | -- | -- | -- |
| 07/09/2014 07/09/14 | For Sale | $249,900 | 0.0% | $210 / Sq Ft |
| 07/06/2014 07/06/14 | Pending | -- | -- | -- |
| 06/19/2014 06/19/14 | For Sale | $249,900 | +56.2% | $210 / Sq Ft |
| 01/14/2014 01/14/14 | Sold | $160,000 | -5.8% | $134 / Sq Ft |
| 12/27/2013 12/27/13 | Pending | -- | -- | -- |
| 12/18/2013 12/18/13 | Price Changed | $169,900 | -10.5% | $143 / Sq Ft |
| 12/09/2013 12/09/13 | For Sale | $189,900 | +18.7% | $159 / Sq Ft |
| 11/30/2013 11/30/13 | Off Market | $160,000 | -- | -- |
| 10/29/2013 10/29/13 | For Sale | $189,900 | -- | $159 / Sq Ft |
Tax History Compared to Growth
Tax History
| Year | Tax Paid | Tax Assessment Tax Assessment Total Assessment is a certain percentage of the fair market value that is determined by local assessors to be the total taxable value of land and additions on the property. | Land | Improvement |
|---|---|---|---|---|
| 2023 | $6,427 | $100,590 | $39,600 | $60,990 |
| 2022 | $6,038 | $93,910 | $36,970 | $56,940 |
| 2021 | $5,960 | $88,190 | $36,550 | $51,640 |
| 2020 | $5,873 | $86,450 | $35,830 | $50,620 |
| 2019 | $5,691 | $82,950 | $34,380 | $48,570 |
| 2018 | $6,118 | $86,890 | $34,230 | $52,660 |
| 2017 | $5,967 | $83,610 | $32,940 | $50,670 |
| 2016 | $5,142 | $76,110 | $31,310 | $44,800 |
| 2015 | $5,054 | $71,610 | $29,460 | $42,150 |
| 2014 | $4,981 | $69,620 | $28,640 | $40,980 |
| 2013 | $4,827 | $69,300 | $28,510 | $40,790 |
Agents Affiliated with this Home
-

Seller's Agent in 2019
Neringa Koller
American Brokers Real Estate
(630) 901-8988
28 in this area
139 Total Sales
-

Buyer's Agent in 2019
Alain Rivera
Real People Realty
(773) 490-8071
1 in this area
20 Total Sales
-
R
Seller's Agent in 2014
Richard Weglarz
RE/MAX Enterprises
-

Seller's Agent in 2014
Patricia Spano
Right Pro Realty LLC
(630) 336-9230
1 in this area
37 Total Sales
-
K
Buyer's Agent in 2014
Kestutis Vileikis
Chicagoland Brokers Inc.
(773) 745-1000
3 in this area
32 Total Sales
-

Buyer's Agent in 2014
Peter Cangialosi
Joseph Rossi & Associates
(630) 885-3994
1 in this area
6 Total Sales
Map
Source: Midwest Real Estate Data (MRED)
MLS Number: MRD10140166
APN: 09-28-402-005
- 7734 Linden Ave
- 7713 Brookhaven Ave
- 1107 Belair Dr
- 7833 Darien Lake Dr
- 925 Hickory Ln
- 7613 Stratford Place Unit 14
- 1026 Timber Ln
- 7921 Stewart Dr
- 7930 Grant St
- 7729 Baimbridge Dr
- 1110 Tamarack Dr
- 1109 71st St
- 18W217 Claremont Dr
- 7515 Nantucket Dr Unit 202
- 716 Somerset Ln
- 7502 Farmingdale Dr Unit 408
- 1396 Von Drash Dr
- Lot 1, 2, 3, 4 & 5 Nantucket Dr
- 1032 Hinswood Dr
- 17W455 Concord Place
