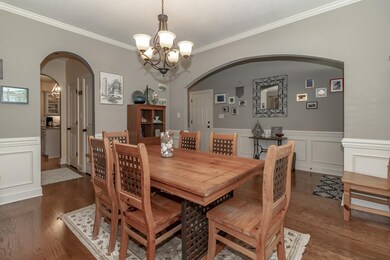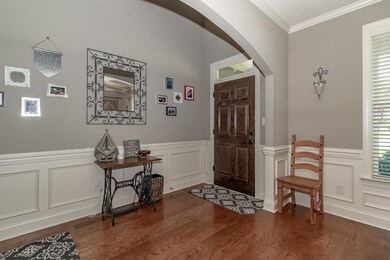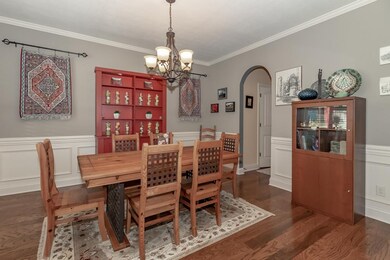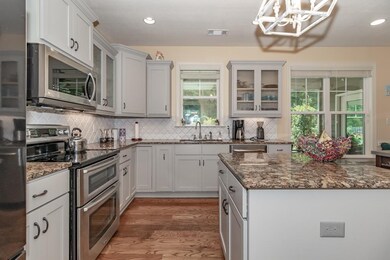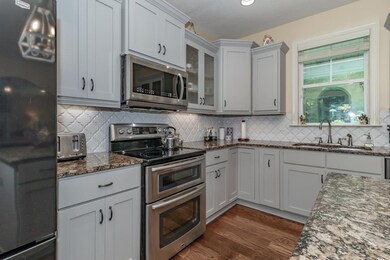
Highlights
- Clubhouse
- Newly Painted Property
- Great Room with Fireplace
- Greenbrier Elementary School Rated A
- Wood Flooring
- Community Pool
About This Home
As of October 2020Gorgeous 2-Story, 4 bedroom home in Riverwood Plantation. Open the door into the 2-story foyer and beautiful wood floors. Large dining room and spacious great room is perfect for entertaining! Gourmet kitchen is framed by arches which open into the great room. Kitchen is complete with granite counter tops, island, stainless steel appliances, custom cabinetry and designer tiled backsplash. Large owner suite include a sitting area with bank of windows that overlook the backyard and green space! Owner bath offers beautiful custom tile shower. Covered front porch is perfect for enjoying a cup of coffee. Screened in back porches opens out into the large backyard that is perfect for gardening. Neighborhood includes walking trails, playgrounds, club house with pool. Greenbrier schools are within walking distance. (Extra Island in Kitchen is removable.)
Last Agent to Sell the Property
Re/max True Advantage License #334252 Listed on: 09/04/2020

Home Details
Home Type
- Single Family
Est. Annual Taxes
- $3,661
Year Built
- Built in 2012
Lot Details
- 0.25 Acre Lot
- Lot Dimensions are 65x177x27x39x166
- Kennel or Dog Run
- Fenced
- Landscaped
- Front and Back Yard Sprinklers
Parking
- 2 Car Attached Garage
Home Design
- Newly Painted Property
- Slab Foundation
- Composition Roof
- HardiePlank Type
Interior Spaces
- 2-Story Property
- Insulated Windows
- Blinds
- Insulated Doors
- Entrance Foyer
- Great Room with Fireplace
- Family Room
- Living Room
- Breakfast Room
- Dining Room
- Pull Down Stairs to Attic
- Fire and Smoke Detector
Kitchen
- Electric Range
- Dishwasher
- Kitchen Island
- Disposal
Flooring
- Wood
- Ceramic Tile
Bedrooms and Bathrooms
- 4 Bedrooms
- Primary Bedroom Upstairs
- Walk-In Closet
- Garden Bath
Laundry
- Laundry Room
- Dryer
- Washer
Outdoor Features
- Covered patio or porch
Schools
- Greenbrier Elementary And Middle School
- Greenbrier High School
Utilities
- Central Air
- Heat Pump System
- Vented Exhaust Fan
- Cable TV Available
Listing and Financial Details
- Tax Lot 22
- Assessor Parcel Number 065 1022
Community Details
Overview
- Property has a Home Owners Association
- Riverwood Plantation Subdivision
Amenities
- Clubhouse
Recreation
- Community Pool
- Park
- Trails
Ownership History
Purchase Details
Home Financials for this Owner
Home Financials are based on the most recent Mortgage that was taken out on this home.Purchase Details
Home Financials for this Owner
Home Financials are based on the most recent Mortgage that was taken out on this home.Similar Homes in Evans, GA
Home Values in the Area
Average Home Value in this Area
Purchase History
| Date | Type | Sale Price | Title Company |
|---|---|---|---|
| Warranty Deed | $320,500 | -- | |
| Deed | $45,000 | -- |
Mortgage History
| Date | Status | Loan Amount | Loan Type |
|---|---|---|---|
| Open | $256,400 | New Conventional | |
| Previous Owner | $50,000 | Commercial | |
| Previous Owner | $239,890 | VA | |
| Previous Owner | $172,500 | New Conventional |
Property History
| Date | Event | Price | Change | Sq Ft Price |
|---|---|---|---|---|
| 10/30/2020 10/30/20 | Off Market | $320,500 | -- | -- |
| 10/26/2020 10/26/20 | Sold | $320,500 | 0.0% | $123 / Sq Ft |
| 10/16/2020 10/16/20 | Pending | -- | -- | -- |
| 09/04/2020 09/04/20 | For Sale | $320,500 | +36.5% | $123 / Sq Ft |
| 01/09/2013 01/09/13 | Sold | $234,841 | +2.1% | $94 / Sq Ft |
| 12/13/2012 12/13/12 | Pending | -- | -- | -- |
| 08/07/2012 08/07/12 | For Sale | $229,900 | -- | $92 / Sq Ft |
Tax History Compared to Growth
Tax History
| Year | Tax Paid | Tax Assessment Tax Assessment Total Assessment is a certain percentage of the fair market value that is determined by local assessors to be the total taxable value of land and additions on the property. | Land | Improvement |
|---|---|---|---|---|
| 2024 | $3,661 | $146,144 | $24,204 | $121,940 |
| 2023 | $3,661 | $130,854 | $23,104 | $107,750 |
| 2022 | $3,306 | $126,948 | $22,804 | $104,144 |
| 2021 | $3,440 | $124,396 | $20,804 | $103,592 |
| 2020 | $3,042 | $107,476 | $19,004 | $88,472 |
| 2019 | $3,062 | $108,193 | $18,704 | $89,489 |
| 2018 | $2,820 | $99,130 | $18,004 | $81,126 |
| 2017 | $2,941 | $103,121 | $20,304 | $82,817 |
| 2016 | $2,689 | $97,594 | $18,780 | $78,814 |
| 2015 | $2,548 | $92,175 | $18,780 | $73,395 |
| 2014 | $2,468 | $88,112 | $18,780 | $69,332 |
Agents Affiliated with this Home
-

Seller's Agent in 2020
Susan MacEwen
RE/MAX
24 Total Sales
-

Buyer's Agent in 2020
Vilma Colon-Oliver
Meybohm
(706) 284-1520
142 Total Sales
-

Seller's Agent in 2013
Kathy Rawls
Meybohm
(706) 294-9908
10 Total Sales
-
B
Seller Co-Listing Agent in 2013
Beth Lannae-Rainey
Meybohm
Map
Source: REALTORS® of Greater Augusta
MLS Number: 459999
APN: 065-1022
- 7511 Lucas Ave
- 900 Mitchell Ln
- 1109 Highmoor Ln
- 392 Sandleton Way
- 951 Napiers Post Dr
- 920 Napiers Post Dr
- 910 Ellis Ln
- 1037 Spotswood Cir
- 936 Ellis Ln
- 1207 Mary Hill Ct
- 502 Northlands Ln
- 223 Callahan Dr
- 710 Brownsfield Ln
- 460 Armstrong Way
- 462 Armstrong Way
- 303 Buxton Ln
- 1661 Jamestown Ave
- 1123 Blackfoot Dr
- 1814 Champions Cir
- 902 Adderley Ln


