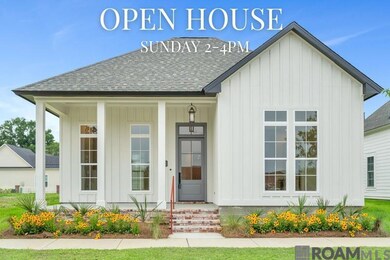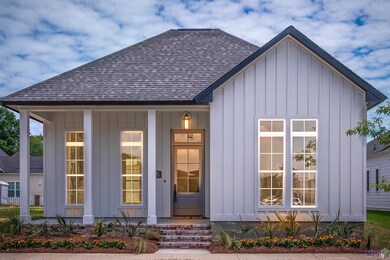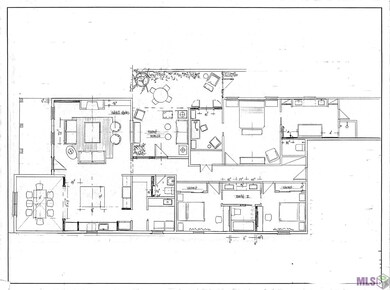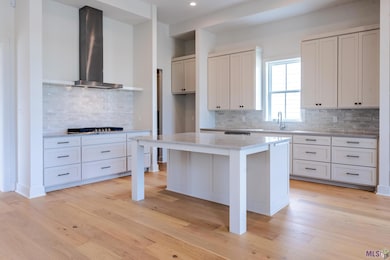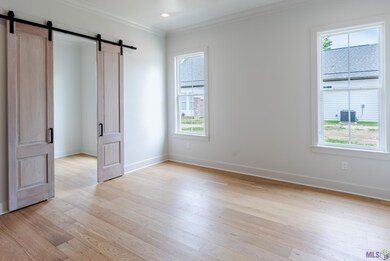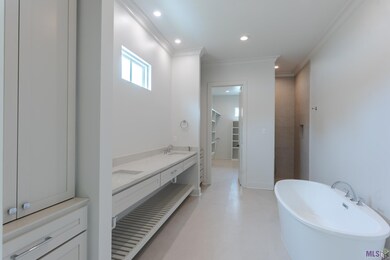
7517 Mcmahon Dr Baton Rouge, LA 70817
Shenandoah NeighborhoodEstimated payment $2,887/month
Highlights
- New Construction
- Cottage
- Cooling Available
- Sitting Area In Primary Bedroom
- Walk-In Closet
- Ceiling height of 9 feet or more
About This Home
LAFOSSE CONSTRUCTION HOME Preferred lender is Assurance Financial Charlotte Guidroz 225 281 6101 offers 2500.00 towards closing costy One-story 3 bedroom home with 2 and one half bathroom and a office/nursery or craft room. It features high-end finishes throughout, including quartzite countertops, engineered wood floors (no carpet), top-of-the-line appliances and many more. The great room showcases a vent less fireplace and a beautiful view of the private courtyard. The kitchen offers spacious countertops and a large walk-in pantry. There are two bedrooms have a jack-and-Jill bath. The primary bedroom is located at the rear of the home for optimal privacy and features a spa-like en-suite bathroom with dual vanities, a freestanding large garden tub, and a standalone shower. It also includes a huge walk-in closet. The utility room is spacious and equipped with a sink and a long countertop for folding clothes. Fully fenced yard! Pool and club house under construction NOW! For this home the days on market are not accurate as the house was marketed prior to and during construction.
Listing Agent
Keller Williams Realty Red Stick Partners License #0995681567 Listed on: 11/07/2023

Open House Schedule
-
Sunday, September 07, 20252:00 to 4:00 pm9/7/2025 2:00:00 PM +00:009/7/2025 4:00:00 PM +00:00Add to Calendar
Home Details
Home Type
- Single Family
Est. Annual Taxes
- $1,420
Year Built
- Built in 2024 | New Construction
Lot Details
- 4,704 Sq Ft Lot
- Lot Dimensions are 45 x 105
HOA Fees
- $71 Monthly HOA Fees
Parking
- 6 Parking Spaces
Home Design
- Cottage
- Slab Foundation
Interior Spaces
- 2,247 Sq Ft Home
- 1-Story Property
- Ceiling height of 9 feet or more
Bedrooms and Bathrooms
- 3 Bedrooms
- Sitting Area In Primary Bedroom
- En-Suite Bathroom
- Walk-In Closet
Utilities
- Cooling Available
- Heating System Uses Gas
Community Details
- Built by Lafosse Construction Company, Inc.
- Materra Subdivision
Map
Home Values in the Area
Average Home Value in this Area
Tax History
| Year | Tax Paid | Tax Assessment Tax Assessment Total Assessment is a certain percentage of the fair market value that is determined by local assessors to be the total taxable value of land and additions on the property. | Land | Improvement |
|---|---|---|---|---|
| 2024 | $1,420 | $10,800 | $10,800 | $0 |
| 2023 | $1,420 | $10,800 | $10,800 | $0 |
| 2022 | $144 | $1,500 | $1,500 | $0 |
| 2021 | $141 | $1,500 | $1,500 | $0 |
Property History
| Date | Event | Price | Change | Sq Ft Price |
|---|---|---|---|---|
| 04/30/2025 04/30/25 | Price Changed | $499,000 | -4.6% | $222 / Sq Ft |
| 12/17/2024 12/17/24 | Price Changed | $523,000 | -0.2% | $233 / Sq Ft |
| 10/02/2024 10/02/24 | For Sale | $524,000 | +1.7% | $233 / Sq Ft |
| 07/11/2024 07/11/24 | Off Market | -- | -- | -- |
| 11/07/2023 11/07/23 | For Sale | $515,000 | -- | $229 / Sq Ft |
Purchase History
| Date | Type | Sale Price | Title Company |
|---|---|---|---|
| Deed | $216,298 | None Listed On Document |
Mortgage History
| Date | Status | Loan Amount | Loan Type |
|---|---|---|---|
| Closed | $0 | New Conventional | |
| Open | $183,853 | New Conventional |
Similar Homes in Baton Rouge, LA
Source: Greater Baton Rouge Association of REALTORS®
MLS Number: 2023018405
APN: 30844268
- 7529 Mcmahon Dr
- 7621 Mcmahon Dr
- 7514 Mcmahon Dr
- 14126 Dial Dr
- 7526 Griffon Dr
- 7635 Griffon Dr
- 7633 Mcmahon Dr
- 14204 Lovell Ct
- 14211 Haile Way
- 14072 Pinehurst Ave
- 14520 Haile Way
- 14532 Haile Way
- 14361 Haile Way
- 14232 Haile Way
- 14013 Spalding Way
- 14238 Haile Way
- 14234 Lovell Ct
- 14114 Pinehurst Ave
- 7634 Oakmount Dr
- 7644 Jeter Dr
- 14238 Haile Way
- 8028 Pine Valley Dr
- 8001 Pine Valley Dr
- 14810 Jefferson Hwy
- 7806 Board Dr
- 8007 Jefferson Park Dr Unit D
- 7646 Quorum Dr
- 12901 Jefferson Hwy
- 6212 Stumberg Ln Unit 102
- 6444 Jones Creek Rd
- 12400 Jefferson Hwy
- 7200 Cypress Lakes Apartment Blvd
- 15819 Maison Orleans Ct
- 6114 Parkforest Dr Unit 3
- 15514 Green Trails Blvd
- 16333 Columns Way
- 15959 Tiger Bend Rd
- 14449 Royal Villa Dr
- 11620 Airline Hwy
- 4949 Stumberg Ln

