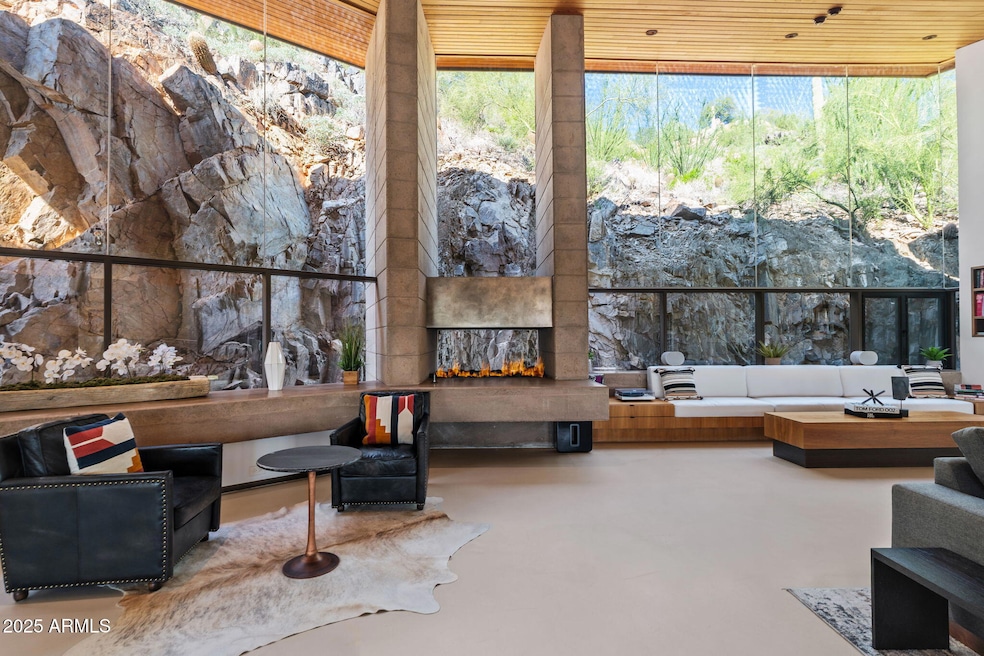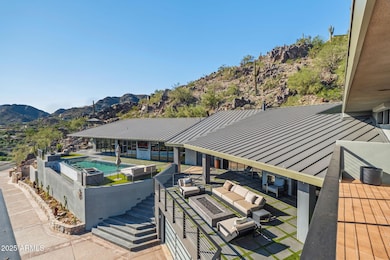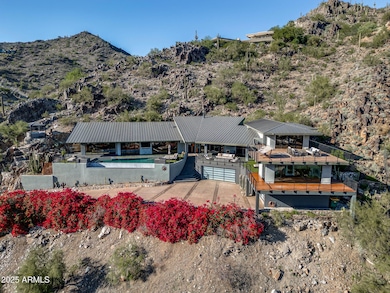7517 N Moonlight Way Paradise Valley, AZ 85253
Highlights
- Gated with Attendant
- Heated Spa
- 1.43 Acre Lot
- Kiva Elementary School Rated A
- Panoramic View
- Two Primary Bathrooms
About This Home
Luxury Paradise Valley Estate by Gordon Rogers - Your Private Desert Sanctuary Awaits. Flexible Rental Options:
Peak Season (Jan-Mar) $49,995 | Mid-Season (Apr & Oct-Dec) $34,995 | Summer (May-Sep) $29,995
Perfect for executive relocations, extended stays, holiday retreats, or corporate housing. Pets welcome with approval.
What's Included - No Hidden Costs;
Heated infinity pool, spa, private gym, full gourmet kitchen w/dual ovens & microwaves, BBQ, all utilities (generously capped at $700 electric, $200 gas, $200 water), high speed int., pool service, landscaping, pest control, complimentary mid-stay cleaning for longer stays, EV charging, smart home technology, misting system, & 3 outdoor fire features.
Additional concierge, grocery shopping, & cleaning svc available upon request. This turnkey architectural masterpiece by celebrated designer Gordon Rogers (Arizona Architecture Foundation) seamlessly blends into the natural Paradise Valley mountainside. Showcasing dramatic floor-to-ceiling windows that frame the natural rock formations beyond, this resort-style estate creates seamless indoor-outdoor integration with warm wood beam ceilings throughout. The upper king master features a private deck and complete blackout capability with motorized privacy shades for total disconnection and perfect sleep, while the lower king master offers ground-level luxury and privacy. The elegant office/guest room with premium queen sofa bed accommodates up to 6 guests in luxury.
The crown jewel is a private spa gazebo positioned at the property's highest point, offering unparalleled solitude with nothing but the world below and sky above. Located minutes from Scottsdale's premier dining including Giada at The Ritz-Carlton, Cottontail Lounge at the W, Global Ambassador, and downtown Phoenix's vibrant cultural scene - your private desert sanctuary offers breathtaking 360-degree views of Arizona's desert mountains, sprawling valleys, and glittering city lights. Customized rental periods and arrangements available. Additional Lease Terms: Payment Terms:
All rent, deposits, fees paid in full upfront at lease signing. No monthly payment plans available. Negotiable on extended stays greater than 3 months. Cancellation Policy:
Cancellations 60+ days prior to check-in receive a full refund. Cancellations within 60 days of check-in are non-refundable. Occupancy & Use Restrictions:
Maximum occupancy 6 guests. No property events, parties, or gatherings permitted without prior written landlord approval. No Smoking. Tenant Screening:
Comprehensive tenant screening including background, credit, and income verification required prior to lease approval. Insurance Requirements:
Landlord strongly recommends tenant obtain rental/renter's insurance. Landlord is not responsible for tenant's personal property, belongings, or liability claims arising from tenant occupancy.
Home Details
Home Type
- Single Family
Est. Annual Taxes
- $13,691
Year Built
- Built in 1985
Lot Details
- 1.43 Acre Lot
- Private Streets
- Desert faces the front and back of the property
- Wrought Iron Fence
- Misting System
- Front Yard Sprinklers
- Sprinklers on Timer
Parking
- 3 Open Parking Spaces
- 2 Car Garage
Property Views
- Panoramic
- City Lights
- Mountain
- Desert
Home Design
- Designed by Gordon Rogers Architects
- Contemporary Architecture
- Wood Frame Construction
- Metal Roof
- Stucco
Interior Spaces
- 5,104 Sq Ft Home
- 2-Story Property
- Furnished
- Ceiling Fan
- Gas Fireplace
- Solar Screens
- Family Room with Fireplace
- 2 Fireplaces
- Living Room with Fireplace
- Smart Home
Kitchen
- Eat-In Kitchen
- Double Oven
- Gas Cooktop
- Built-In Microwave
- Kitchen Island
Flooring
- Wood
- Concrete
Bedrooms and Bathrooms
- 3 Bedrooms
- Primary Bedroom on Main
- Two Primary Bathrooms
- Primary Bathroom is a Full Bathroom
- 3.5 Bathrooms
- Double Vanity
- Bidet
- Hydromassage or Jetted Bathtub
- Bathtub With Separate Shower Stall
Laundry
- Laundry in unit
- Dryer
- Washer
Pool
- Heated Spa
- Play Pool
- Above Ground Spa
Outdoor Features
- Balcony
- Covered Patio or Porch
- Outdoor Fireplace
- Fire Pit
- Built-In Barbecue
Schools
- Kiva Elementary School
- Mohave Middle School
- Saguaro High School
Utilities
- Zoned Heating and Cooling System
- Septic Tank
- High Speed Internet
- Cable TV Available
Listing and Financial Details
- Rent includes internet, electricity, gas, water, utility caps apply, pool service - full, pest control svc, gardening service, garbage collection
- 1-Month Minimum Lease Term
- Tax Lot 1
- Assessor Parcel Number 169-16-001
Community Details
Overview
- Property has a Home Owners Association
- Clearwater Hills Association, Phone Number (480) 922-9080
- Built by Custom
- Clearwater Hills Prvt Roads & Tr A Subdivision
- Electric Vehicle Charging Station
Security
- Gated with Attendant
Map
Source: Arizona Regional Multiple Listing Service (ARMLS)
MLS Number: 6946894
APN: 169-16-001
- 4540 E Moonlight Way
- 4636 E Moonlight Way
- 4524 E Moonlight Way Unit 4
- 4801 E Moonlight Way
- 7215 N Black Rock Trail
- 7223 N Black Rock Trail
- 7818 N Sherri Ln
- 7701 N Silvercrest Way
- 7521 N Tatum Blvd Unit 96
- 4723 E Desert Park Place
- 4824 E Hummingbird Ln
- 4900 E Desert Fairways Dr
- 4536 E Foothill Dr
- 4550 E Foothill Dr
- 7147 N Red Ledge Dr
- 7531 N Sandy Mountain Rd Unit 169
- 7501 N Eucalyptus Dr
- 4129 E Sandy Mountain Rd
- 7525 N Shadow Mountain Rd
- 7133 N 40th St Unit 182
- 7223 N Black Rock Trail
- 4819 E Hummingbird Ln
- 7120 N Quartz Mountain Rd
- 4531 E Quartz Mountain Rd
- 7111 N Quartz Mountain Rd
- 7101 N Quartz Mountain Rd
- 4010 E Canyon Ct
- 4016 E Flynn Ln
- 6664 N 40th St
- 6602 N Praying Monk Rd
- 4446 E Mockingbird Ln
- 8531 N 49th St
- 5339 E Royal Palm Rd
- 8818 N 47th Place
- 5209 E Orchid Ln
- 4520 E Horseshoe Rd
- 4490 E Valley Vista Ln
- 6526 N 37th St
- 6038 N 44th St
- 5455 E Lincoln Dr Unit 1002







