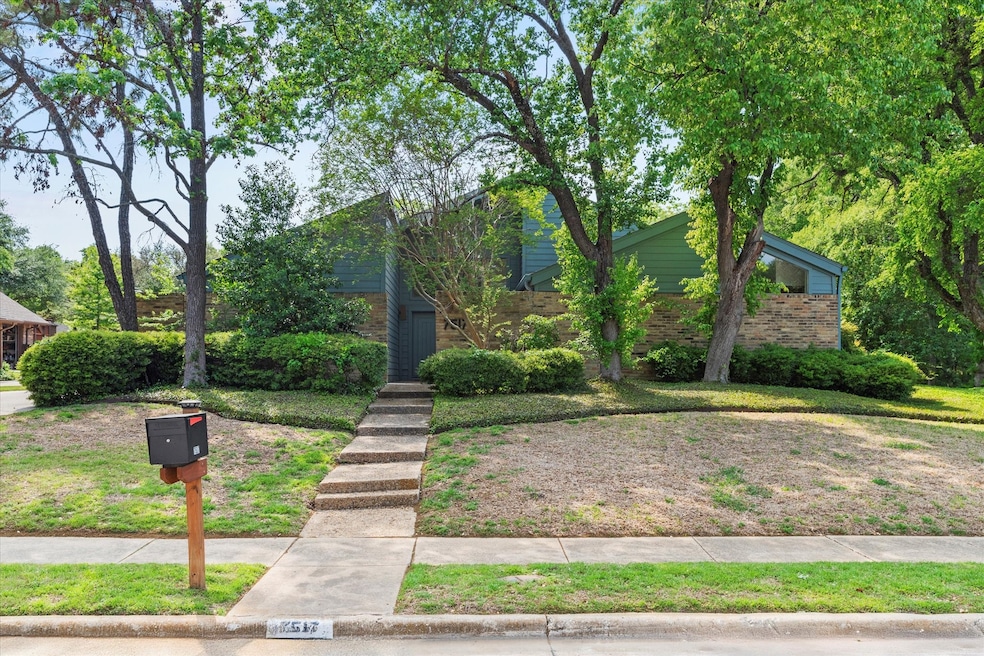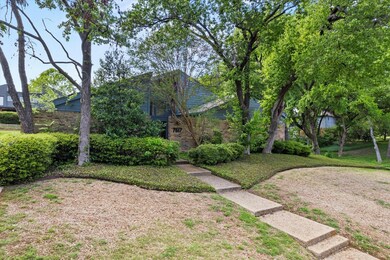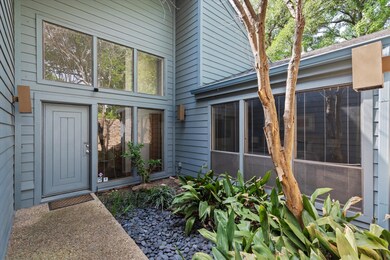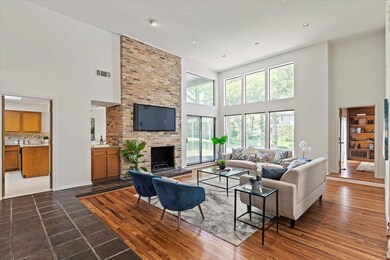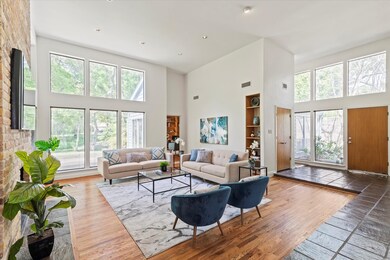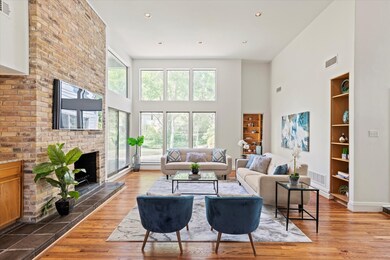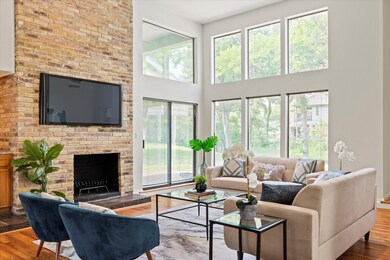
7517 Spring Meadow Ln Garland, TX 75044
Spring Park NeighborhoodHighlights
- Fitness Center
- Open Floorplan
- Community Lake
- Fishing
- Midcentury Modern Architecture
- Vaulted Ceiling
About This Home
As of July 2025Nestled amongst mature trees on a peaceful greenbelt lot, this exceptional Mid Century modern home is ready to call your own. Located in the fantastic SpringPark community this home offers style and comfort from the moment you walk in. Entertaining friends and family is a breeze in the light filled living room featuring floor to ceiling windows with incredible views and a cozy fireplace. The formal dining room effortlessly flows into the kitchen equipped with granite counter-tops, KitchenAid stainless steel microwave, oven and warming drawer, along with a built-in desk and wet bar. Working from home is easy with two access point into the study with built-in shelving and closet for added storage. Relax and unwind in the primary bedroom complete with an ensuite bath with an updated marble vanity with dual sinks, garden tub, separate shower and walk-in closet. Two secondary bedrooms share a well-appointed full bath with dual sinks and linen closet. End your day outdoors in your serene backyard with a covered and open patio and breathtaking greenbelt views. SpringPark Tennis and Swim Club residents can enjoy over 130 acres of greenbelts and wooded areas including nature trails, a large soccer field, baseball diamond, three playgrounds, small pond, 17 acre lake, and more!
Last Agent to Sell the Property
Keller Williams Legacy Brokerage Phone: 972-599-7000 License #0671832 Listed on: 04/15/2025

Home Details
Home Type
- Single Family
Est. Annual Taxes
- $13,040
Year Built
- Built in 1978
Lot Details
- 0.28 Acre Lot
- Landscaped
- Interior Lot
- Sprinkler System
- Few Trees
- Back Yard
HOA Fees
- $115 Monthly HOA Fees
Parking
- 2 Car Attached Garage
- Rear-Facing Garage
- Garage Door Opener
Home Design
- Midcentury Modern Architecture
- Traditional Architecture
- Brick Exterior Construction
- Slab Foundation
- Composition Roof
Interior Spaces
- 2,379 Sq Ft Home
- 1-Story Property
- Open Floorplan
- Vaulted Ceiling
- Ceiling Fan
- Fireplace With Gas Starter
- Fireplace Features Masonry
- Window Treatments
- Living Room with Fireplace
- Washer Hookup
Kitchen
- Eat-In Kitchen
- Electric Oven
- Electric Cooktop
- Microwave
- Dishwasher
- Granite Countertops
- Disposal
Flooring
- Carpet
- Linoleum
- Slate Flooring
- Ceramic Tile
Bedrooms and Bathrooms
- 3 Bedrooms
- Walk-In Closet
- Double Vanity
Home Security
- Security System Owned
- Carbon Monoxide Detectors
- Fire and Smoke Detector
Outdoor Features
- Covered Patio or Porch
- Rain Gutters
Schools
- Big Springs Elementary School
- Berkner High School
Utilities
- Central Heating and Cooling System
- Electric Water Heater
- High Speed Internet
- Cable TV Available
Listing and Financial Details
- Legal Lot and Block 38 / 1
- Assessor Parcel Number 26579600010380000
Community Details
Overview
- Association fees include all facilities, management
- Springpark Home Owners Association
- Springpark Central 02 Subdivision
- Community Lake
- Greenbelt
Recreation
- Tennis Courts
- Community Playground
- Fitness Center
- Community Pool
- Fishing
Ownership History
Purchase Details
Home Financials for this Owner
Home Financials are based on the most recent Mortgage that was taken out on this home.Purchase Details
Home Financials for this Owner
Home Financials are based on the most recent Mortgage that was taken out on this home.Similar Homes in the area
Home Values in the Area
Average Home Value in this Area
Purchase History
| Date | Type | Sale Price | Title Company |
|---|---|---|---|
| Deed | -- | None Listed On Document | |
| Vendors Lien | -- | Nat |
Mortgage History
| Date | Status | Loan Amount | Loan Type |
|---|---|---|---|
| Open | $449,750 | VA | |
| Previous Owner | $157,400 | New Conventional | |
| Previous Owner | $169,600 | New Conventional |
Property History
| Date | Event | Price | Change | Sq Ft Price |
|---|---|---|---|---|
| 07/08/2025 07/08/25 | Sold | -- | -- | -- |
| 06/04/2025 06/04/25 | For Sale | $529,000 | 0.0% | $222 / Sq Ft |
| 06/02/2025 06/02/25 | Pending | -- | -- | -- |
| 05/07/2025 05/07/25 | Off Market | -- | -- | -- |
| 05/05/2025 05/05/25 | For Sale | $529,000 | 0.0% | $222 / Sq Ft |
| 05/02/2025 05/02/25 | Off Market | -- | -- | -- |
| 04/23/2025 04/23/25 | Pending | -- | -- | -- |
| 04/17/2025 04/17/25 | For Sale | $529,000 | -- | $222 / Sq Ft |
Tax History Compared to Growth
Tax History
| Year | Tax Paid | Tax Assessment Tax Assessment Total Assessment is a certain percentage of the fair market value that is determined by local assessors to be the total taxable value of land and additions on the property. | Land | Improvement |
|---|---|---|---|---|
| 2025 | $3,581 | $581,350 | $156,000 | $425,350 |
| 2024 | $3,581 | $560,130 | $156,000 | $404,130 |
| 2023 | $3,581 | $505,770 | $156,000 | $349,770 |
| 2022 | $1,025 | $423,550 | $138,000 | $285,550 |
| 2021 | $9,000 | $325,580 | $90,000 | $235,580 |
| 2020 | $9,162 | $325,580 | $90,000 | $235,580 |
| 2019 | $9,380 | $325,580 | $90,000 | $235,580 |
| 2018 | $8,221 | $298,810 | $90,000 | $208,810 |
| 2017 | $8,215 | $298,810 | $90,000 | $208,810 |
| 2016 | $6,937 | $252,320 | $72,000 | $180,320 |
| 2015 | $4,758 | $213,760 | $60,000 | $153,760 |
| 2014 | $4,758 | $207,890 | $60,000 | $147,890 |
Agents Affiliated with this Home
-
Jenny Jordan
J
Seller's Agent in 2025
Jenny Jordan
Keller Williams Legacy
(936) 443-7427
1 in this area
98 Total Sales
-
Laura Nelson

Buyer's Agent in 2025
Laura Nelson
Compass RE Texas, LLC
(972) 966-9985
1 in this area
147 Total Sales
Map
Source: North Texas Real Estate Information Systems (NTREIS)
MLS Number: 20904567
APN: 26579600010380000
- 7609 Windmill Ln
- 2605 Tulip Dr
- 2616 Spring Lake Dr
- 2413 Golden Willow Ln
- 3103 Kristin Ct
- 3482 Forest Hills Cir
- 2302 Golden Willow Ln
- 7409 Hardwick Dr
- 2212 Golden Willow Ln
- 2672 Orchid Dr
- 2685 Carnation Dr
- 2401 Aspen St
- 2213 Silver Holly Ln
- 2613 Rockport Cir
- 6701 Beth Ct
- 2704 Carnation Dr
- 2208 Blue Cypress Dr
- 2716 Carnation Dr
- 2413 Acacia St
- 2507 Springpark Way
