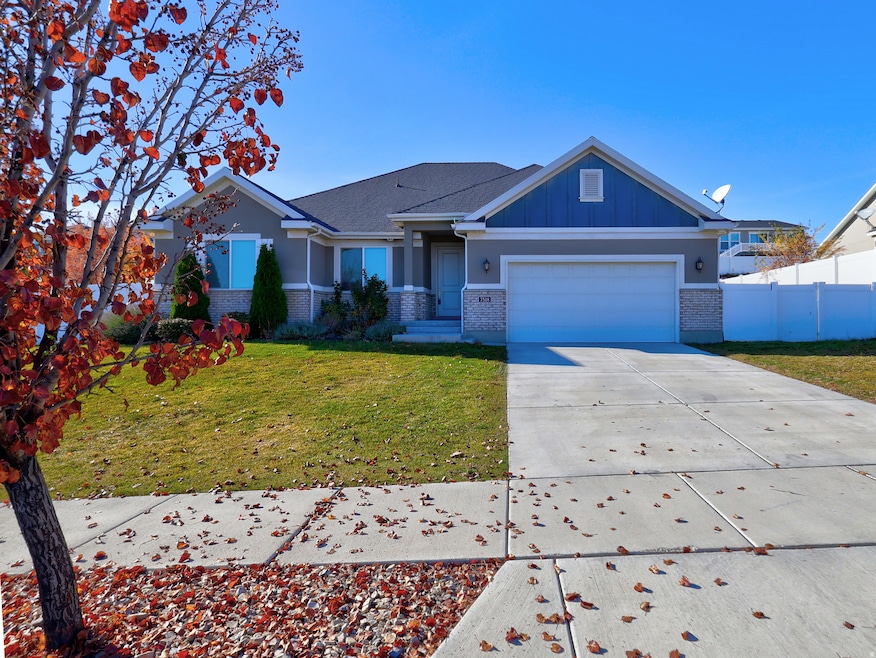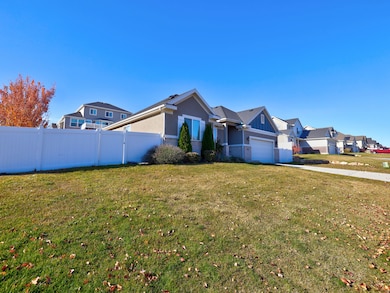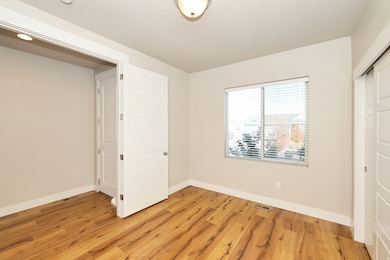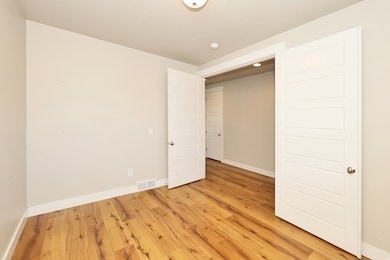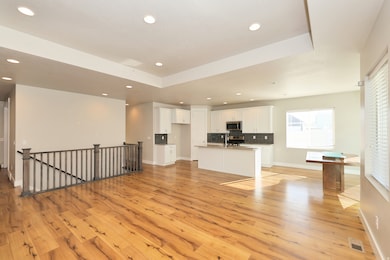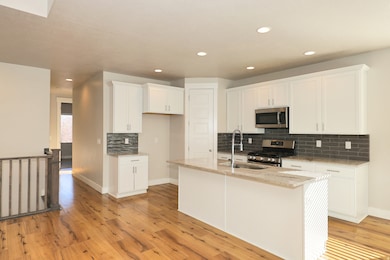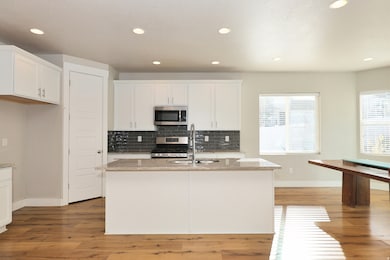7518 S 5720 W West Jordan, UT 84081
Cobble Creek NeighborhoodEstimated payment $4,015/month
Total Views
36
4
Beds
2.5
Baths
3,704
Sq Ft
$192
Price per Sq Ft
Highlights
- Fruit Trees
- Rambler Architecture
- Great Room
- Mountain View
- Corner Lot
- Granite Countertops
About This Home
*** Location, Location, Location this home will not last long. close to Schools and Easy Access to Amenities and Freeway. This 4 Bedroom 2 Bathroom , home sits in a quiet neighborhood.
Listing Agent
Sean Caldwell
KW South Valley Keller Williams License #362391 Listed on: 11/12/2025
Open House Schedule
-
Saturday, November 22, 20251:00 to 3:00 pm11/22/2025 1:00:00 PM +00:0011/22/2025 3:00:00 PM +00:00Add to Calendar
Home Details
Home Type
- Single Family
Est. Annual Taxes
- $3,268
Year Built
- Built in 2017
Lot Details
- 0.25 Acre Lot
- Property is Fully Fenced
- Landscaped
- Corner Lot
- Sprinkler System
- Fruit Trees
- Vegetable Garden
- Property is zoned Single-Family, 1110
Parking
- 2 Car Garage
Home Design
- Rambler Architecture
- Brick Exterior Construction
- Asphalt
- Stucco
Interior Spaces
- 3,704 Sq Ft Home
- 2-Story Property
- Gas Log Fireplace
- Double Pane Windows
- Blinds
- Great Room
- Den
- Mountain Views
- Basement Fills Entire Space Under The House
Kitchen
- Gas Oven
- Free-Standing Range
- Microwave
- Granite Countertops
- Disposal
Flooring
- Carpet
- Laminate
- Tile
Bedrooms and Bathrooms
- 4 Main Level Bedrooms
- Walk-In Closet
- Bathtub With Separate Shower Stall
Schools
- Falcon Ridge Elementary School
- Copper Hills High School
Additional Features
- Open Patio
- Forced Air Heating and Cooling System
Community Details
- No Home Owners Association
- Sommerglen Heights Subdivision
Listing and Financial Details
- Exclusions: Dryer, Washer
- Assessor Parcel Number 20-26-427-007
Map
Create a Home Valuation Report for This Property
The Home Valuation Report is an in-depth analysis detailing your home's value as well as a comparison with similar homes in the area
Home Values in the Area
Average Home Value in this Area
Tax History
| Year | Tax Paid | Tax Assessment Tax Assessment Total Assessment is a certain percentage of the fair market value that is determined by local assessors to be the total taxable value of land and additions on the property. | Land | Improvement |
|---|---|---|---|---|
| 2025 | $3,268 | $662,000 | $165,300 | $496,700 |
| 2024 | $3,268 | $628,700 | $158,900 | $469,800 |
| 2023 | $3,268 | $595,300 | $152,800 | $442,500 |
| 2022 | $3,488 | $622,200 | $149,800 | $472,400 |
| 2021 | $3,128 | $508,000 | $115,200 | $392,800 |
| 2020 | $2,902 | $442,300 | $106,900 | $335,400 |
| 2019 | $2,854 | $426,500 | $100,800 | $325,700 |
| 2018 | $2,672 | $396,100 | $100,800 | $295,300 |
| 2017 | $1,242 | $100,800 | $100,800 | $0 |
Source: Public Records
Property History
| Date | Event | Price | List to Sale | Price per Sq Ft |
|---|---|---|---|---|
| 11/12/2025 11/12/25 | For Sale | $710,000 | -- | $192 / Sq Ft |
Source: UtahRealEstate.com
Purchase History
| Date | Type | Sale Price | Title Company |
|---|---|---|---|
| Special Warranty Deed | -- | Cottonwood Title | |
| Special Warranty Deed | -- | Cottonwood Title |
Source: Public Records
Mortgage History
| Date | Status | Loan Amount | Loan Type |
|---|---|---|---|
| Open | $404,437 | New Conventional |
Source: Public Records
Source: UtahRealEstate.com
MLS Number: 2122508
APN: 20-26-427-007-0000
Nearby Homes
- 7507 S 5680 W
- 6916 S Static Peak Dr
- 6626 S Skyloop Dr
- 5644 W 7340 S
- Cleveland Plan at Bingham Heights
- McKinley Plan at Bingham Heights
- Ash Plan at Bingham Heights
- Cedar Plan at Bingham Heights
- Reagan Plan at Bingham Heights
- Monroe Plan at Bingham Heights
- Linden Plan at Bingham Heights
- Balsam Plan at Bingham Heights
- Eleanor Plan at Bingham Heights
- Kennedy Plan at Bingham Heights
- Merriwood Plan at Bingham Heights
- Aspen Plan at Bingham Heights
- Columbia Plan at Bingham Heights
- Spruce Pantry Plan at Bingham Heights
- Franklin Plan at Bingham Heights
- Roosevelt Plan at Bingham Heights
- 7624 S Pastel Park
- 5936 W Verdigris Dr
- 5966 W Verdigris Dr
- 5998 W Verdigris Dr
- 7391 S Copper Rim Dr
- 5517 W Slate Canyon Dr
- 6053 W 7940 S
- 8088 S Uinta View Way
- 7900 S 5070 W
- 6093 W Graceland Way
- 6291 Liza Ln
- 6635 W 6635 S
- 7332 S Jasper Hill Dr
- 5496 W 6600 S
- 7106 S Brittany Town Dr
- 7898 S 6710 W
- 7056 Greensand Dr
- 6911 S Static Peak Dr
- 7907 S Gaea Ct
- 6315 S Cyclamen Square Unit L
