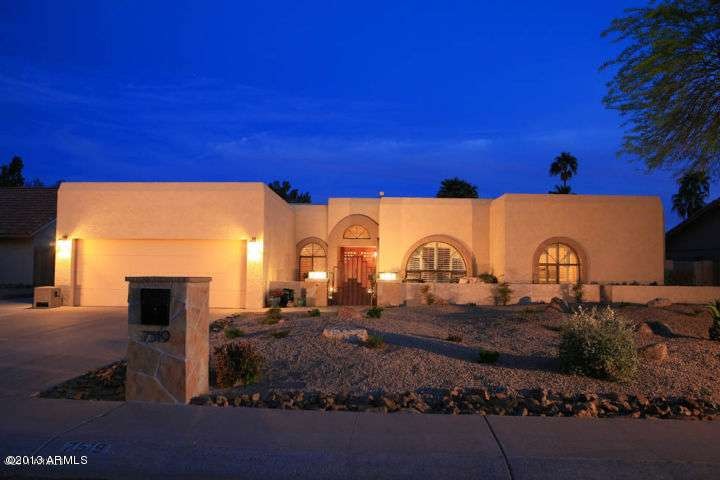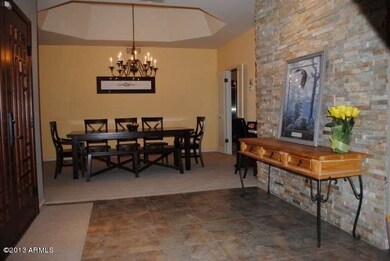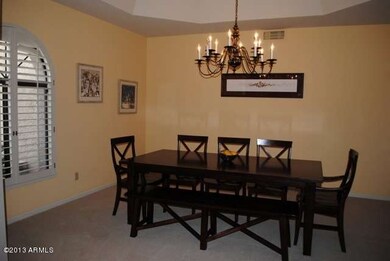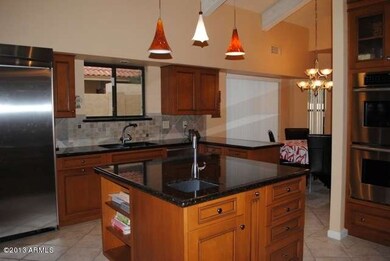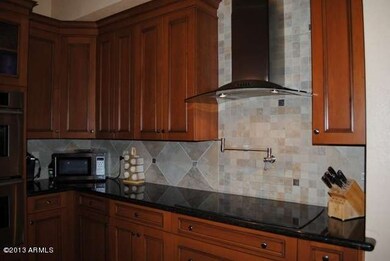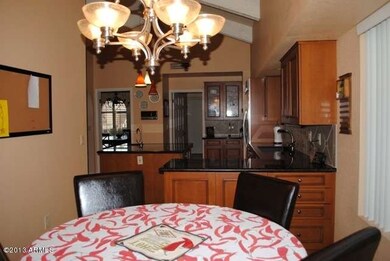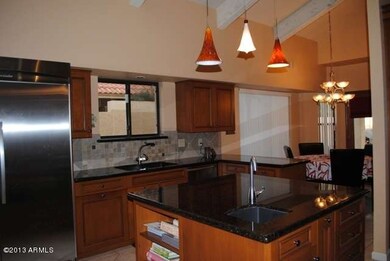
7519 E Corrine Rd Scottsdale, AZ 85260
Highlights
- Private Pool
- Sitting Area In Primary Bedroom
- Vaulted Ceiling
- Sonoran Sky Elementary School Rated A
- Fireplace in Primary Bedroom
- Santa Fe Architecture
About This Home
As of July 2024AMAZING CUSTOM HOME IN THE HIGHLY DESIRABLE RANCHO SAN CARLOS/BUENAVANTE NEIGHBORHOOD! HARD TO FIND COMPLETELY REMODELED HOME WITH INCREDIBLE ATTENTION TO DETAIL. GOURMET KITCHEN WITH BEAUTIFUL CABINETRY, THERMADOR S/S APPLIANCES, HUGE ISLAND, WINE COOLER & DOUBLE OVENS. LARGE PANTRY. 3 REMODELED BATHROOMS (ONE PERFECT FOR A POOL BATH) 4 NICE SIZE BEDROOMS ALL WITH WALK IN CLOSETS. HUGE FAMILY ROOM THAT OPENS TO THE OUTSIDE...PERFECT FOR ENTERTAINING. RESORT BACKYARD WITH PEBBLE-TEC POOL, BUILT IN BBQ, FIREPLACE AND RAMADA. VAULTED CEILINGS AND SKYLIGHTS MAKE THIS A LIGHT AND BRIGHT HOME. WONDERFUL LOCATION CLOSE TO KIERLAND & SCOTTSDALE QUARTER. WALKING DISTANCE TO TOP RATED SONORAN SKY ELEMENTARY. SHOWS BEAUTIFULLY!
Last Agent to Sell the Property
HomeSmart License #SA530263000 Listed on: 02/09/2013

Last Buyer's Agent
Berkshire Hathaway HomeServices Arizona Properties License #SA550904000

Home Details
Home Type
- Single Family
Est. Annual Taxes
- $3,444
Year Built
- Built in 1985
Lot Details
- 0.27 Acre Lot
- Desert faces the back of the property
- Block Wall Fence
- Front and Back Yard Sprinklers
- Sprinklers on Timer
- Private Yard
Parking
- 2 Car Garage
- Garage Door Opener
Home Design
- Santa Fe Architecture
- Foam Roof
- Block Exterior
- Stucco
Interior Spaces
- 3,204 Sq Ft Home
- 1-Story Property
- Vaulted Ceiling
- Ceiling Fan
- Skylights
- Solar Screens
- Living Room with Fireplace
- 3 Fireplaces
- Security System Owned
- Laundry in unit
Kitchen
- Eat-In Kitchen
- Kitchen Island
- Granite Countertops
Flooring
- Carpet
- Tile
Bedrooms and Bathrooms
- 4 Bedrooms
- Sitting Area In Primary Bedroom
- Fireplace in Primary Bedroom
- Walk-In Closet
- Remodeled Bathroom
- Primary Bathroom is a Full Bathroom
- 3 Bathrooms
- Dual Vanity Sinks in Primary Bathroom
- Hydromassage or Jetted Bathtub
- Bathtub With Separate Shower Stall
Pool
- Private Pool
- Diving Board
Outdoor Features
- Covered patio or porch
- Outdoor Fireplace
- Built-In Barbecue
Schools
- Sonoran Sky Elementary School - Scottsdale
- Desert Shadows Elementary Middle School
- Horizon High School
Utilities
- Refrigerated Cooling System
- Zoned Heating
- High Speed Internet
- Cable TV Available
Community Details
- No Home Owners Association
- Built by James Ashbell Rogers
- Rancho San Carlos Subdivision, Custom Floorplan
Listing and Financial Details
- Tax Lot 87
- Assessor Parcel Number 175-10-091
Ownership History
Purchase Details
Home Financials for this Owner
Home Financials are based on the most recent Mortgage that was taken out on this home.Purchase Details
Purchase Details
Home Financials for this Owner
Home Financials are based on the most recent Mortgage that was taken out on this home.Purchase Details
Home Financials for this Owner
Home Financials are based on the most recent Mortgage that was taken out on this home.Purchase Details
Purchase Details
Home Financials for this Owner
Home Financials are based on the most recent Mortgage that was taken out on this home.Similar Homes in Scottsdale, AZ
Home Values in the Area
Average Home Value in this Area
Purchase History
| Date | Type | Sale Price | Title Company |
|---|---|---|---|
| Warranty Deed | $1,530,000 | Wfg National Title Insurance C | |
| Interfamily Deed Transfer | -- | None Available | |
| Warranty Deed | $589,900 | Us Title Agency Llc | |
| Warranty Deed | $524,900 | Stewart Title & Trust Of Pho | |
| Interfamily Deed Transfer | -- | None Available | |
| Warranty Deed | $257,500 | Fidelity Title |
Mortgage History
| Date | Status | Loan Amount | Loan Type |
|---|---|---|---|
| Open | $715,000 | New Conventional | |
| Previous Owner | $450,000 | New Conventional | |
| Previous Owner | $113,850 | Credit Line Revolving | |
| Previous Owner | $417,000 | New Conventional | |
| Previous Owner | $81,655 | Unknown | |
| Previous Owner | $417,000 | New Conventional | |
| Previous Owner | $200,000 | New Conventional | |
| Previous Owner | $185,900 | No Value Available |
Property History
| Date | Event | Price | Change | Sq Ft Price |
|---|---|---|---|---|
| 07/19/2024 07/19/24 | Sold | $1,530,000 | -3.8% | $441 / Sq Ft |
| 05/17/2024 05/17/24 | Pending | -- | -- | -- |
| 05/04/2024 05/04/24 | Price Changed | $1,590,000 | -3.6% | $458 / Sq Ft |
| 04/18/2024 04/18/24 | Price Changed | $1,650,000 | -2.4% | $475 / Sq Ft |
| 03/25/2024 03/25/24 | Price Changed | $1,690,000 | -3.4% | $487 / Sq Ft |
| 02/15/2024 02/15/24 | For Sale | $1,750,000 | +197.1% | $504 / Sq Ft |
| 06/10/2013 06/10/13 | Sold | $589,000 | -0.2% | $184 / Sq Ft |
| 05/02/2013 05/02/13 | For Sale | $589,900 | 0.0% | $184 / Sq Ft |
| 04/26/2013 04/26/13 | Pending | -- | -- | -- |
| 04/24/2013 04/24/13 | Pending | -- | -- | -- |
| 04/09/2013 04/09/13 | Price Changed | $589,900 | -1.7% | $184 / Sq Ft |
| 03/29/2013 03/29/13 | For Sale | $599,900 | +1.9% | $187 / Sq Ft |
| 03/08/2013 03/08/13 | Off Market | $589,000 | -- | -- |
| 02/08/2013 02/08/13 | For Sale | $599,900 | -- | $187 / Sq Ft |
Tax History Compared to Growth
Tax History
| Year | Tax Paid | Tax Assessment Tax Assessment Total Assessment is a certain percentage of the fair market value that is determined by local assessors to be the total taxable value of land and additions on the property. | Land | Improvement |
|---|---|---|---|---|
| 2025 | $4,094 | $52,698 | -- | -- |
| 2024 | $4,012 | $50,188 | -- | -- |
| 2023 | $4,012 | $84,130 | $16,820 | $67,310 |
| 2022 | $3,952 | $66,880 | $13,370 | $53,510 |
| 2021 | $4,040 | $60,720 | $12,140 | $48,580 |
| 2020 | $3,910 | $56,870 | $11,370 | $45,500 |
| 2019 | $3,949 | $54,820 | $10,960 | $43,860 |
| 2018 | $3,822 | $50,610 | $10,120 | $40,490 |
| 2017 | $4,270 | $47,880 | $9,570 | $38,310 |
| 2016 | $4,218 | $45,030 | $9,000 | $36,030 |
| 2015 | $3,991 | $41,850 | $8,370 | $33,480 |
Agents Affiliated with this Home
-

Seller's Agent in 2024
Laura Bastien
My Home Group
(480) 658-8899
53 Total Sales
-

Buyer's Agent in 2024
Sandra Gaare
RETSY
(480) 473-4900
31 Total Sales
-

Seller's Agent in 2013
Cassandra Sanford
HomeSmart
(602) 882-0203
62 Total Sales
-

Buyer's Agent in 2013
Teresa Fahl
Berkshire Hathaway HomeServices Arizona Properties
(480) 620-5738
47 Total Sales
Map
Source: Arizona Regional Multiple Listing Service (ARMLS)
MLS Number: 4887994
APN: 175-10-091
- 7539 E Corrine Rd
- 7510 E Larkspur Dr
- 13108 N 76th St
- 12448 N 76th St
- 7624 E Larkspur Dr
- 13202 N 76th Place
- 12431 N 76th Place
- 12537 N 76th Place
- 12210 N 76th Place
- 13365 N 74th St
- 12835 N 78th St
- 7724 E Charter Oak Rd
- 12222 N 74th St
- 13238 N 78th St
- 7667 E Cactus Rd
- 7901 E Sweetwater Ave
- 7620 E Paradise Dr
- 7341 E Sunnyside Dr
- 7044 E Ann Way
- 13402 N 79th St
