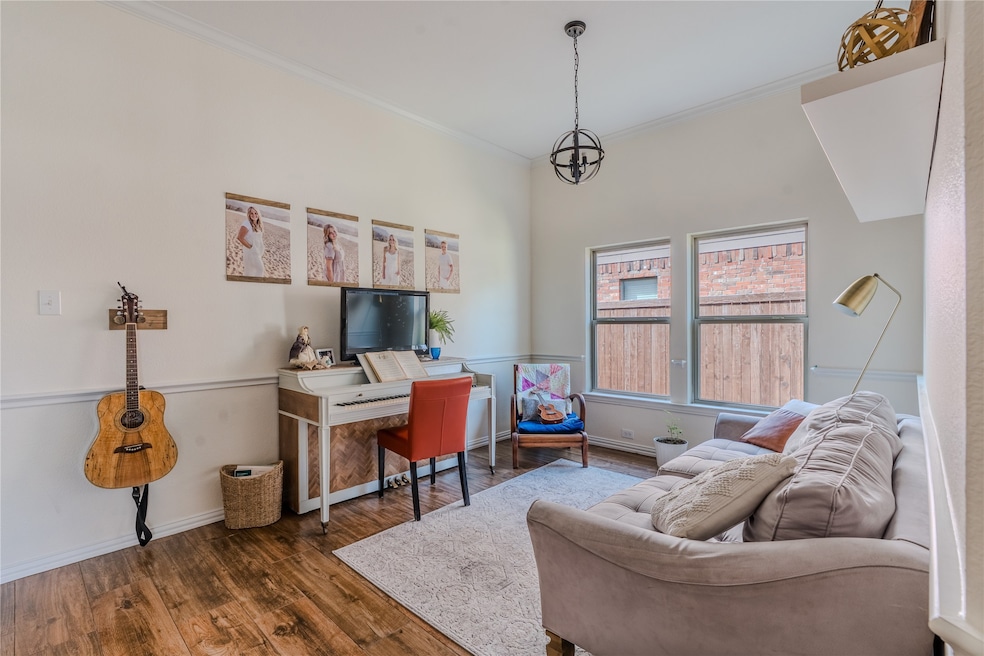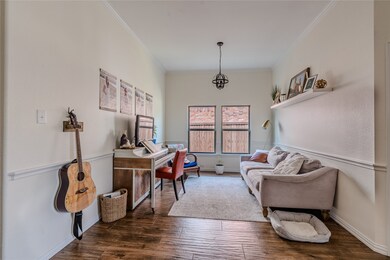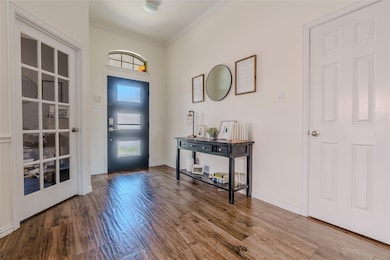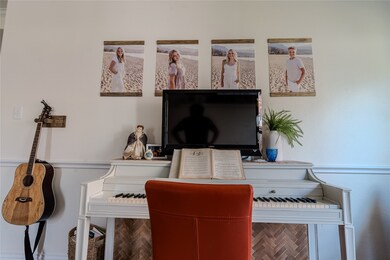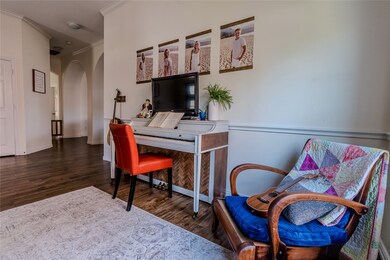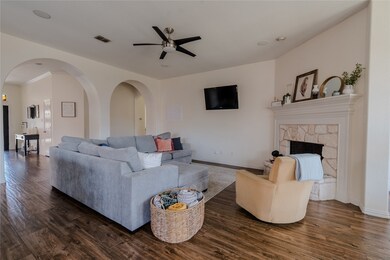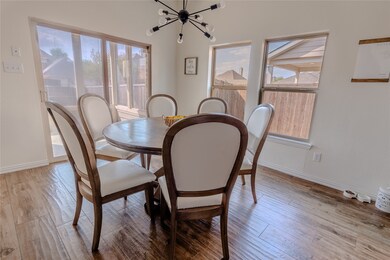7519 Forest Ridge Trail Sachse, TX 75048
Highlights
- Open Floorplan
- Granite Countertops
- 2 Car Attached Garage
- Don Whitt Elementary School Rated A+
- Covered Patio or Porch
- Interior Lot
About This Home
Beautiful EAST facing, open floorplan with lots of natural lighting, split master bedroom and recently renovated master bath featuring new shower with frameless enclosure, granite tub deck and counter top, sinks, lighting, mirrors and more. Porcelain tile throughout most of the home, laminate wood in master, carpet in secondary bedrooms, slate in the study and ceramic tile in both baths. Large kitchen with granite tops, stainless steel appliances, large island with gas cooktop. Family room has stone corner fireplace with gas logs, pre-wired for speakers. Second living area perfectly suited for kids play area, craft or exercise. Large sun room. Sprinklers, gutters, ceiling fans, two work benches and pegboard in garage, pull down attic stairs with partially floored attic. Nice community pool with jogging trails and top rated Wylie ISD with easy access to lot of shopping and restaurants!
Listing Agent
REKonnection, LLC Brokerage Phone: 859-979-1679 License #0715302 Listed on: 07/16/2025

Home Details
Home Type
- Single Family
Est. Annual Taxes
- $10,817
Year Built
- Built in 2008
Lot Details
- 7,841 Sq Ft Lot
- Wood Fence
- Interior Lot
HOA Fees
- $40 Monthly HOA Fees
Parking
- 2 Car Attached Garage
- Alley Access
- Rear-Facing Garage
- Single Garage Door
Home Design
- Brick Exterior Construction
- Slab Foundation
- Shingle Roof
- Wood Siding
- Concrete Siding
Interior Spaces
- 2,494 Sq Ft Home
- 1-Story Property
- Open Floorplan
- Wired For Sound
- Ceiling Fan
- Decorative Lighting
- Family Room with Fireplace
Kitchen
- Electric Oven
- Gas Cooktop
- Microwave
- Dishwasher
- Kitchen Island
- Granite Countertops
- Disposal
Flooring
- Carpet
- Laminate
- Slate Flooring
- Ceramic Tile
Bedrooms and Bathrooms
- 3 Bedrooms
- Walk-In Closet
- 2 Full Bathrooms
Home Security
- Home Security System
- Fire and Smoke Detector
Outdoor Features
- Covered Patio or Porch
- Rain Gutters
Schools
- Don Whitt Elementary School
- Wylie High School
Utilities
- Central Heating and Cooling System
- Heating System Uses Natural Gas
- Underground Utilities
- Phone Available
- Cable TV Available
Listing and Financial Details
- Residential Lease
- Property Available on 5/16/24
- Tenant pays for all utilities, electricity, exterior maintenance, gas, grounds care, pest control, sewer, trash collection, water
- 12 Month Lease Term
- Legal Lot and Block 21 / F
- Assessor Parcel Number R877600F02101
Community Details
Overview
- Association fees include all facilities, management, ground maintenance
- First Service Residential Association
- Woodbridge Ph 8 Subdivision
Pet Policy
- Pet Deposit $500
- 2 Pets Allowed
- Dogs and Cats Allowed
Map
Source: North Texas Real Estate Information Systems (NTREIS)
MLS Number: 21002835
APN: R-8776-00F-0210-1
- 7706 Meadow Glen Dr
- 7803 Hillsdale Dr
- 4328 Oak Bluff Ln
- 4510 Meadowview Ln
- 4106 Ranchero Dr
- 7524 Meadow Run Ln
- 7220 Running Iron Trail
- 7216 Running Iron Trail
- 3609 Texas Dr
- 4126 Wyatt Way
- 3604 Texas Dr
- 4014 Saddlehorn Way
- 3317 Edinburgh Dr
- 3414 Harlan Dr
- 3206 Creekside Dr
- 4407 Williford Rd
- 2907 Woodland Ct
- 725 Prosper Ln
- 723 Prosper Ln
- 721 Prosper Ln
- 4328 Oak Bluff Ln
- 4116 Ranchero Dr
- 4117 Bullwhip Creek Ln
- 4300 Ranchero Dr
- 7201 Bronco Bluff
- 4105 Saddlehorn Way
- 4018 Saddlehorn Way
- 6806 Vicuna Cir
- 3433 Ingram Rd
- 3522 Tina St
- 6618 Coral Ln
- 3233 Ingram Rd
- 3319 Kellie St
- 2917 Ingram Rd
- 3105 Tina St
- 3715 Jewel St
- 3917 Lillie St
- 5727 Vista Park Ln
- 4417 Teal Ct Unit ID1056406P
- 600 Woodbridge Pkwy
