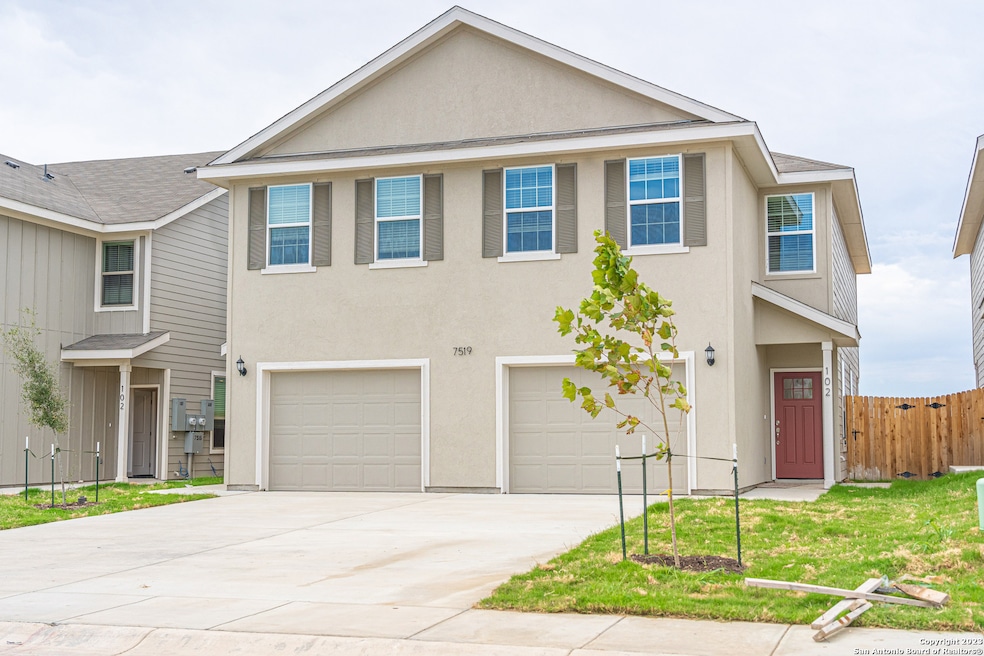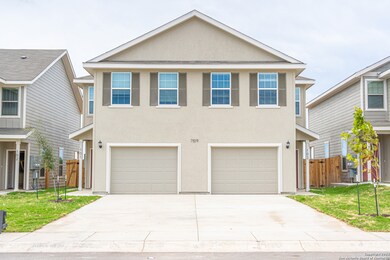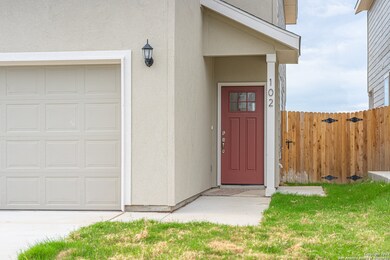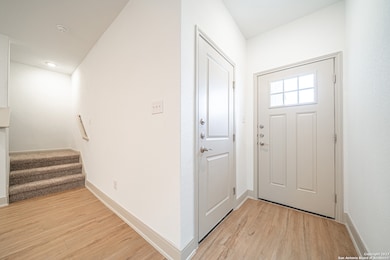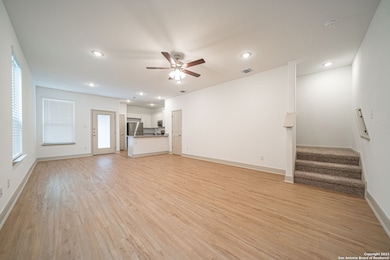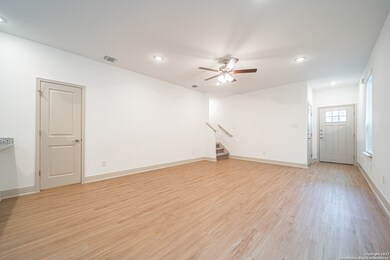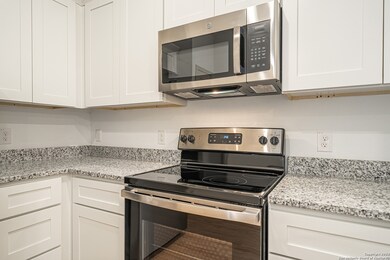7519 Gramercy Way Unit 102 San Antonio, TX 78253
Alamo Ranch Neighborhood
3
Beds
2.5
Baths
1,357
Sq Ft
2023
Built
Highlights
- Oversized Parking
- Central Heating and Cooling System
- 1-Story Property
- Eat-In Kitchen
- Carpet
About This Home
Two-story brand new townhome located in the exclusive gated community of Gramercy Village in the coveted Alamo Ranch area. This two-story open floor plan with high ceilings has 3 Bedrooms, 2.5 Baths and 1.5 attached Garage w/ plug for electrical vehicle. Many upgraded features including granite counter tops throughout, stainless steel appliances: stove/range - refrigerator - microwave - dishwasher, luxury vinyl flooring on first level/wet areas with carpet on the second level, ceiling fan in the living room
Home Details
Home Type
- Single Family
Year Built
- Built in 2023
Interior Spaces
- 1,357 Sq Ft Home
- 1-Story Property
- Window Treatments
- Washer Hookup
Kitchen
- Eat-In Kitchen
- Microwave
- Dishwasher
- Disposal
Flooring
- Carpet
- Vinyl
Bedrooms and Bathrooms
- 3 Bedrooms
Parking
- 1 Car Garage
- Oversized Parking
Schools
- Henderson Elementary School
- Harlan High School
Utilities
- Central Heating and Cooling System
- Heating System Uses Natural Gas
Community Details
- Built by Rosehaven
- Gramercy Village Subdivision
Map
Source: San Antonio Board of REALTORS®
MLS Number: 1924435
Nearby Homes
- 5482 Daphne Path
- 14627 Wildcat Basin
- 11511 Elijah Stapp
- 4907 George Butler
- 11631 Sangria
- 11927 Presidio Path
- 5035 Italica Rd
- 11754 Belicena Rd
- 5018 Italica Rd
- 5627 Cypress Dawn
- 4630 Grass Fight
- 5803 Amber Rose
- 6007 Geranium
- 11523 Camp Real Ln
- 4627 Amos Pollard
- 11715 Fabiana
- 4511 Tarifa Way
- 5911 Cecilyann
- 4718 Segovia Way
- 6006 Diego Ln
- 7615 Gramercy Way Unit 101/ 102
- 5451 Calton Bend
- 1250 Yellow Warbler Run
- 473 Hunters Ranch E
- 11623 Sangria
- 11830 Elijah Stapp
- 11927 Presidio Path
- 12130 Alamo Ranch Pkwy
- 4835 James Gaines
- 11585 Alamo Ranch Pkwy
- 11464 Alamo Ranch Pkwy
- 5018 Italica Rd
- 12126 Edward Conrad
- 6103 Geranium
- 4506 Las Gravas
- 6006 Diego Ln
- 11580 Wild Pine
- 11626 La Granja
- 6022 Diego Ln
- 11639 Kristidawn
