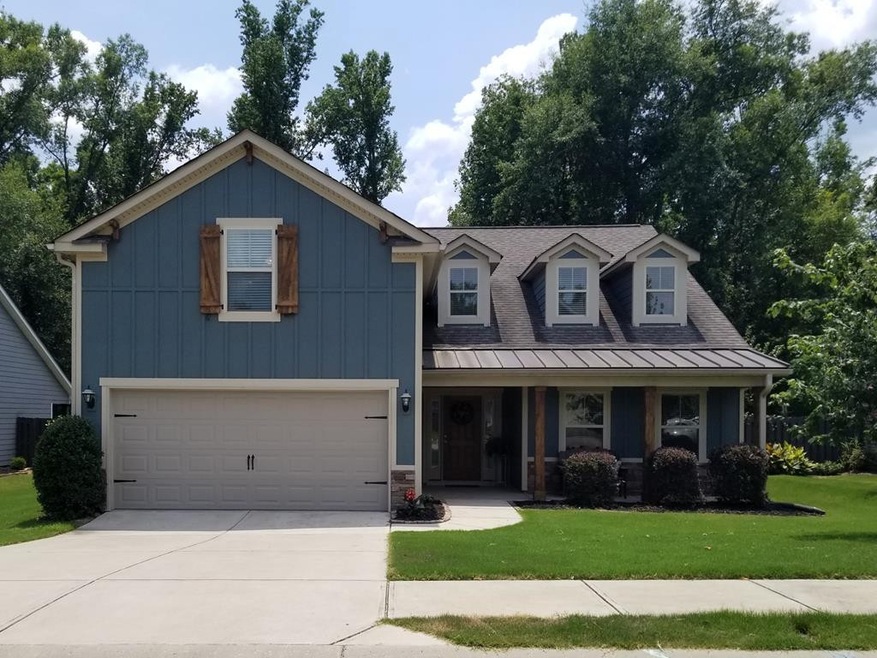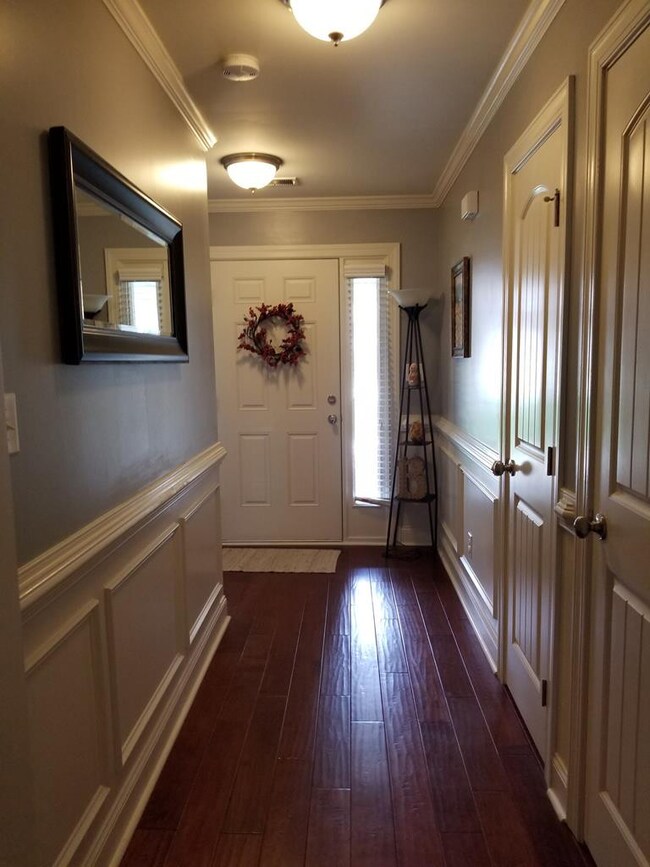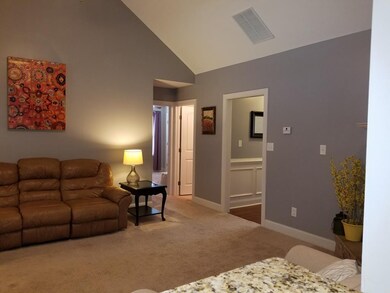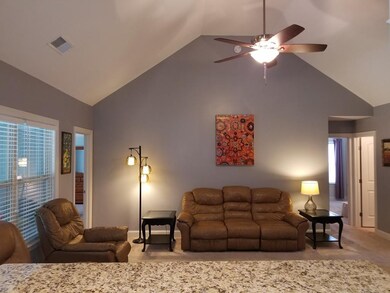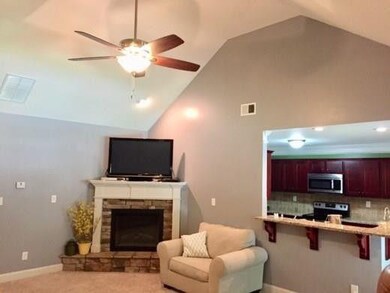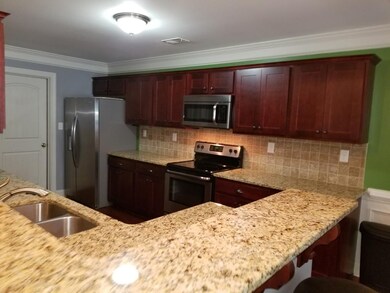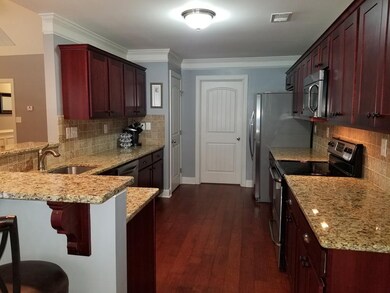
Highlights
- Golf Course Community
- Clubhouse
- Main Floor Primary Bedroom
- Greenbrier Elementary School Rated A
- Wood Flooring
- Bonus Room
About This Home
As of August 2018Welcome to RIVERWOOD PLANTATION SUBDIVISION in the Section of Newcastle. Located in the desirable COLUMBIA COUNTY school district and in walking distance to ALL GREENBRIER Schools. 4 bedroom / 3 full baths; one owner home with owner bedroom and 2 other secondary bedrooms on main level and one large bedroom/bonus up with full bath. ROCKING CHAIR FRONT PORCH and COVERED REAR PORCH with FAN. Kitchen features GRANITE COUNTER TOPS and CUSTOM STAINED CABINETS with OPEN FLOOR PLAN perfect for entertaining. HARDWOOD FLOORING in the foyer, kitchen, and dining room. Stunning stone surrounded fireplace in great room and fenced in back yard that backs up to GREEN SPACE with STONE FIRE PIT for entertaining guests. Riverwood Subdivision features golf cart friendly paved nature trails, neighborhood parks, neighborhood playgrounds, and neighborhood pool and exclusive member only Champions Retreat Golf Course!!!
Last Agent to Sell the Property
Whitney Wise
Re/max Partners Listed on: 07/12/2018
Last Buyer's Agent
Mary Gillam
Meybohm Real Estate - Evans License #208158
Home Details
Home Type
- Single Family
Est. Annual Taxes
- $1,119
Year Built
- Built in 2012
Lot Details
- Privacy Fence
- Landscaped
- Front and Back Yard Sprinklers
Parking
- 2 Attached Carport Spaces
Home Design
- Slab Foundation
- Composition Roof
- Stone Siding
- Vinyl Siding
- HardiePlank Type
Interior Spaces
- 2,077 Sq Ft Home
- 1.5-Story Property
- Ceiling Fan
- Ventless Fireplace
- Stone Fireplace
- Insulated Windows
- Blinds
- Insulated Doors
- Entrance Foyer
- Great Room with Fireplace
- Family Room
- Living Room
- Breakfast Room
- Dining Room
- Bonus Room
- Attic Floors
- Fire and Smoke Detector
Kitchen
- Eat-In Kitchen
- Electric Range
- Dishwasher
- Disposal
Flooring
- Wood
- Carpet
- Ceramic Tile
Bedrooms and Bathrooms
- 4 Bedrooms
- Primary Bedroom on Main
- Split Bedroom Floorplan
- Walk-In Closet
- 3 Full Bathrooms
- Garden Bath
Laundry
- Laundry Room
- Washer and Gas Dryer Hookup
Outdoor Features
- Covered patio or porch
Schools
- Greenbrier Elementary And Middle School
- Greenbrier High School
Utilities
- Central Air
- Heat Pump System
- Vented Exhaust Fan
- Water Heater
- Satellite Dish
- Cable TV Available
Listing and Financial Details
- Assessor Parcel Number 065 1021
Community Details
Overview
- Property has a Home Owners Association
- Riverwood Plantation Subdivision
Amenities
- Clubhouse
Recreation
- Golf Course Community
- Community Playground
- Community Pool
- Park
- Trails
- Bike Trail
Ownership History
Purchase Details
Purchase Details
Purchase Details
Home Financials for this Owner
Home Financials are based on the most recent Mortgage that was taken out on this home.Purchase Details
Home Financials for this Owner
Home Financials are based on the most recent Mortgage that was taken out on this home.Similar Homes in Evans, GA
Home Values in the Area
Average Home Value in this Area
Purchase History
| Date | Type | Sale Price | Title Company |
|---|---|---|---|
| Quit Claim Deed | -- | -- | |
| Warranty Deed | -- | -- | |
| Warranty Deed | $249,900 | -- | |
| Deed | $191,000 | -- |
Mortgage History
| Date | Status | Loan Amount | Loan Type |
|---|---|---|---|
| Previous Owner | $187,540 | FHA | |
| Previous Owner | $138,750 | New Conventional |
Property History
| Date | Event | Price | Change | Sq Ft Price |
|---|---|---|---|---|
| 08/10/2018 08/10/18 | Sold | $249,900 | 0.0% | $120 / Sq Ft |
| 07/12/2018 07/12/18 | For Sale | $249,900 | +30.8% | $120 / Sq Ft |
| 10/18/2012 10/18/12 | Sold | $191,000 | +1.0% | $92 / Sq Ft |
| 08/19/2012 08/19/12 | Pending | -- | -- | -- |
| 07/26/2012 07/26/12 | For Sale | $189,175 | -- | $91 / Sq Ft |
Tax History Compared to Growth
Tax History
| Year | Tax Paid | Tax Assessment Tax Assessment Total Assessment is a certain percentage of the fair market value that is determined by local assessors to be the total taxable value of land and additions on the property. | Land | Improvement |
|---|---|---|---|---|
| 2024 | $1,119 | $136,453 | $24,204 | $112,249 |
| 2023 | $1,119 | $122,967 | $23,104 | $99,863 |
| 2022 | $1,064 | $118,363 | $22,804 | $95,559 |
| 2021 | $1,085 | $114,798 | $20,804 | $93,994 |
| 2020 | $976 | $98,770 | $19,004 | $79,766 |
| 2019 | $981 | $99,336 | $18,704 | $80,632 |
| 2018 | $2,613 | $91,693 | $18,004 | $73,689 |
| 2017 | $2,646 | $92,566 | $20,304 | $72,262 |
| 2016 | $2,435 | $88,168 | $18,780 | $69,388 |
| 2015 | $2,329 | $84,089 | $18,780 | $65,309 |
| 2014 | $2,277 | $81,134 | $18,780 | $62,354 |
Agents Affiliated with this Home
-
W
Seller's Agent in 2018
Whitney Wise
RE/MAX
-
M
Buyer's Agent in 2018
Mary Gillam
Meybohm
-

Seller's Agent in 2012
Kathy Rawls
Meybohm
(706) 294-9908
10 Total Sales
-
B
Seller Co-Listing Agent in 2012
Beth Lannae-Rainey
Meybohm
-
A
Buyer's Agent in 2012
Anita Mullenix
Meybohm
Map
Source: REALTORS® of Greater Augusta
MLS Number: 429818
APN: 065-1021
- 7511 Lucas Ave
- 900 Mitchell Ln
- 1109 Highmoor Ln
- 392 Sandleton Way
- 951 Napiers Post Dr
- 920 Napiers Post Dr
- 910 Ellis Ln
- 1037 Spotswood Cir
- 936 Ellis Ln
- 1207 Mary Hill Ct
- 502 Northlands Ln
- 223 Callahan Dr
- 710 Brownsfield Ln
- 460 Armstrong Way
- 462 Armstrong Way
- 303 Buxton Ln
- 1661 Jamestown Ave
- 1123 Blackfoot Dr
- 1814 Champions Cir
- 902 Adderley Ln
