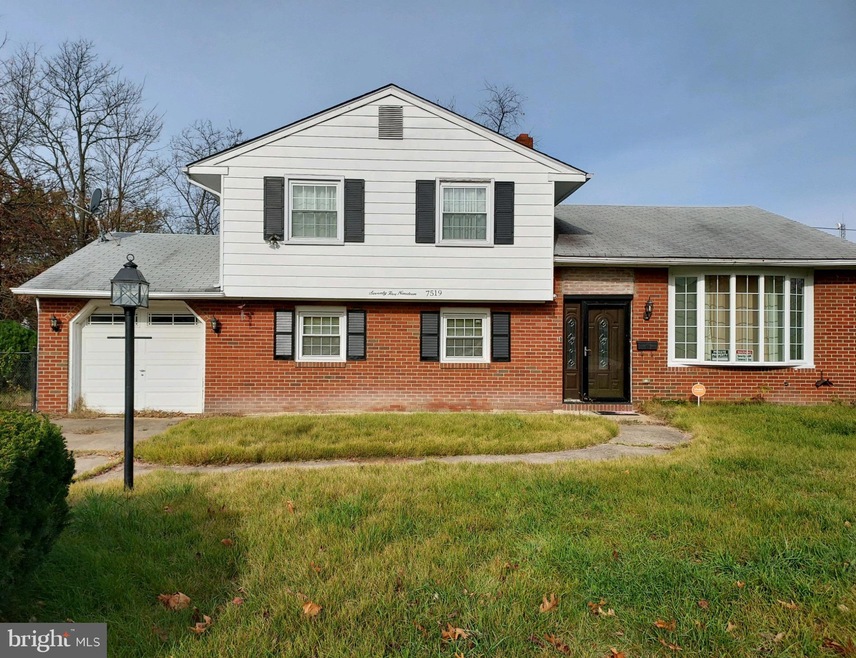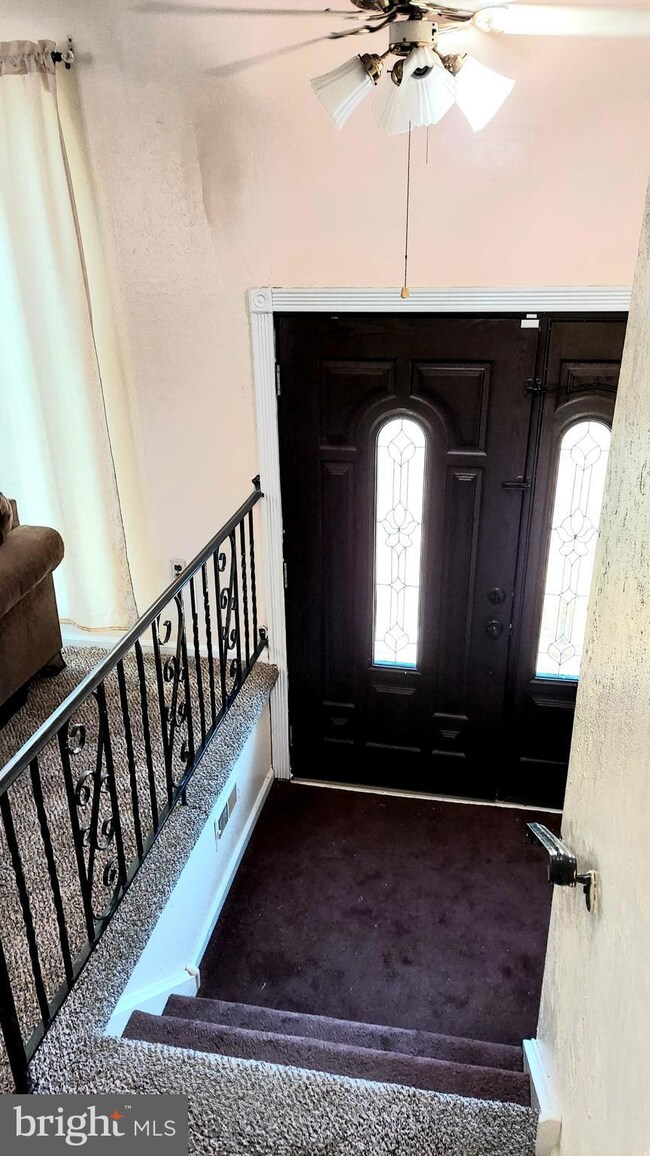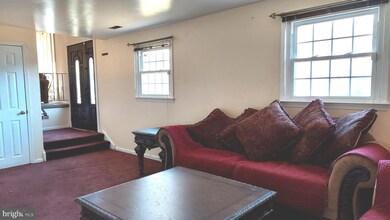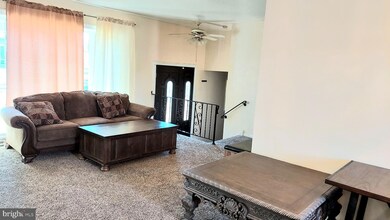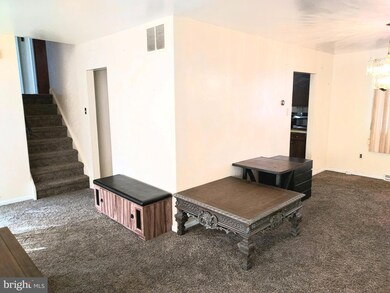
7519 Remington Ave Pennsauken, NJ 08110
Colonial NeighborhoodHighlights
- Bonus Room
- Stainless Steel Appliances
- Eat-In Kitchen
- No HOA
- 1 Car Direct Access Garage
- Entrance Foyer
About This Home
As of April 2023Spacious Split Level with basement and garage! Step inside to a welcoming foyer then upstairs to the living room and dining room with newer carpeting. The living room has a large front window which gives this home wonderful natural lighting. Hardwood floors under carpeting in some of the rooms. The kitchen is eat-in and has a stainless steel refrigerator and gas range and double sink. Upstairs you will find 3 bedrooms and a full bathroom. Downstairs is a family room with convenient inside garage access and an optional room with potential for 4th bedroom if closet is added or possible office, playroom or other. There is a full bathroom on this level too. Room sizes are approximate. The backdoor leads to a big backyard with a storage shed. The laundry is in the basement as well as plenty of space for storage.
Conveniently located to public transportation and several major highways for an easy commute!
Seller is selling in strictly as-is condition and the buyer would have at accept a temporary CO.
Schedule your showing today!
Last Agent to Sell the Property
RE/MAX Preferred - Cherry Hill Listed on: 12/02/2022

Home Details
Home Type
- Single Family
Est. Annual Taxes
- $6,007
Year Built
- Built in 1962
Lot Details
- 7,841 Sq Ft Lot
- Lot Dimensions are 80.00 x 99.00
- Back and Front Yard
Parking
- 1 Car Direct Access Garage
- Front Facing Garage
- Driveway
- On-Street Parking
Home Design
- Split Level Home
- Brick Exterior Construction
- Block Foundation
- Aluminum Siding
Interior Spaces
- 1,560 Sq Ft Home
- Property has 2 Levels
- Ceiling Fan
- Entrance Foyer
- Family Room
- Combination Dining and Living Room
- Bonus Room
- Carpet
Kitchen
- Eat-In Kitchen
- Built-In Range
- Stainless Steel Appliances
Bedrooms and Bathrooms
- 3 Bedrooms
Basement
- Basement Fills Entire Space Under The House
- Laundry in Basement
Outdoor Features
- Exterior Lighting
Utilities
- Forced Air Heating and Cooling System
- Cooling System Utilizes Natural Gas
- Natural Gas Water Heater
Community Details
- No Home Owners Association
Listing and Financial Details
- Tax Lot 00009
- Assessor Parcel Number 27-01403-00009
Ownership History
Purchase Details
Home Financials for this Owner
Home Financials are based on the most recent Mortgage that was taken out on this home.Purchase Details
Home Financials for this Owner
Home Financials are based on the most recent Mortgage that was taken out on this home.Purchase Details
Home Financials for this Owner
Home Financials are based on the most recent Mortgage that was taken out on this home.Similar Homes in Pennsauken, NJ
Home Values in the Area
Average Home Value in this Area
Purchase History
| Date | Type | Sale Price | Title Company |
|---|---|---|---|
| Deed | $115,000 | Sjs Title Llc | |
| Interfamily Deed Transfer | -- | Sjs Title Llc | |
| Deed | $80,000 | -- |
Mortgage History
| Date | Status | Loan Amount | Loan Type |
|---|---|---|---|
| Open | $96,662 | FHA | |
| Previous Owner | $80,000 | FHA |
Property History
| Date | Event | Price | Change | Sq Ft Price |
|---|---|---|---|---|
| 04/17/2023 04/17/23 | Sold | $280,000 | 0.0% | $179 / Sq Ft |
| 03/08/2023 03/08/23 | Pending | -- | -- | -- |
| 03/06/2023 03/06/23 | Price Changed | $280,000 | +3.7% | $179 / Sq Ft |
| 12/02/2022 12/02/22 | For Sale | $270,000 | +134.8% | $173 / Sq Ft |
| 11/03/2017 11/03/17 | Sold | $115,000 | +15.1% | $74 / Sq Ft |
| 06/22/2017 06/22/17 | Pending | -- | -- | -- |
| 06/12/2017 06/12/17 | For Sale | $99,900 | 0.0% | $64 / Sq Ft |
| 05/25/2017 05/25/17 | For Sale | $99,900 | -- | $64 / Sq Ft |
Tax History Compared to Growth
Tax History
| Year | Tax Paid | Tax Assessment Tax Assessment Total Assessment is a certain percentage of the fair market value that is determined by local assessors to be the total taxable value of land and additions on the property. | Land | Improvement |
|---|---|---|---|---|
| 2025 | $6,598 | $285,500 | $55,500 | $230,000 |
| 2024 | $6,470 | $151,600 | $35,000 | $116,600 |
| 2023 | $6,470 | $151,600 | $35,000 | $116,600 |
| 2022 | $5,850 | $151,600 | $35,000 | $116,600 |
| 2021 | $6,008 | $151,600 | $35,000 | $116,600 |
| 2020 | $5,382 | $151,600 | $35,000 | $116,600 |
| 2019 | $5,444 | $151,600 | $35,000 | $116,600 |
| 2018 | $5,473 | $151,600 | $35,000 | $116,600 |
| 2017 | $5,632 | $155,700 | $35,000 | $120,700 |
| 2016 | $5,530 | $155,700 | $35,000 | $120,700 |
| 2015 | $5,696 | $155,700 | $35,000 | $120,700 |
| 2014 | $5,223 | $93,900 | $15,800 | $78,100 |
Agents Affiliated with this Home
-
Cheryl Lamantia

Seller's Agent in 2023
Cheryl Lamantia
RE/MAX
(856) 357-4145
1 in this area
71 Total Sales
-
Alex Tapia
A
Buyer's Agent in 2023
Alex Tapia
World Net Realty/SJ
(856) 397-7630
2 in this area
26 Total Sales
-
Sherry Wallace
S
Seller's Agent in 2017
Sherry Wallace
Keller Williams Real Estate - Princeton
(609) 571-0379
9 Total Sales
-
Carolyn Fitzgerald
C
Buyer's Agent in 2017
Carolyn Fitzgerald
Peze & Associates
(856) 220-5234
1 in this area
22 Total Sales
Map
Source: Bright MLS
MLS Number: NJCD2038992
APN: 27-01403-0000-00009
- 1556 Velde Ave
- 1505 Velde Ave
- 7525 Forrest Ave
- 7316 Romeo Ave
- 808 Velde Ave
- 503 Delair Ave
- 7529 River Rd
- 457 Delair Ave
- 7924 River Rd
- 444 Engard Ave
- 437 Velde Ave
- 352 Derousse Ave
- 7426 Wyndam Rd
- 7318 Zimmerman Ave
- 8453 Sheppard Rd
- 234 Velde Ave
- 2410 Shelley Ln
- 7403 Grant Ave
- 2603 Manall Ave
- 2602 Foehl Ave
