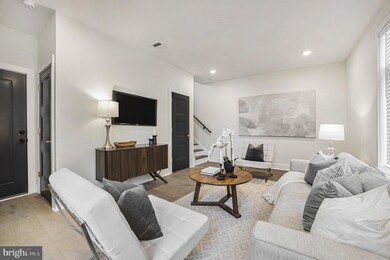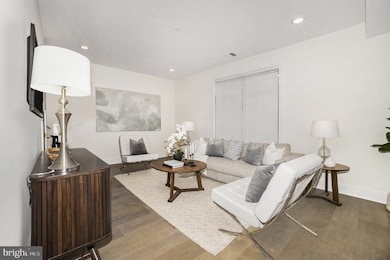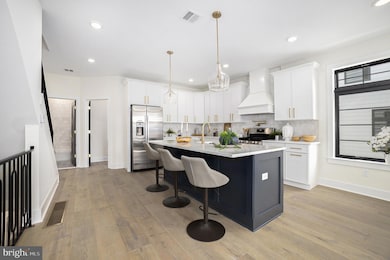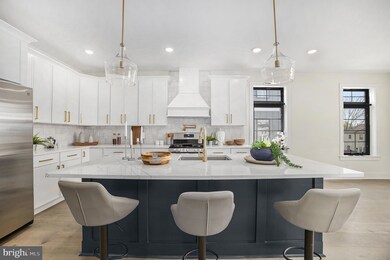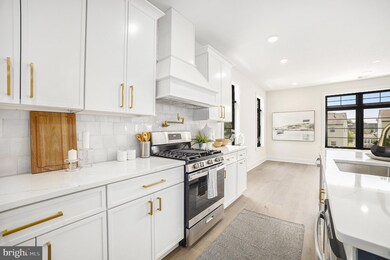7519R Ridge Ave Unit 203 Philadelphia, PA 19128
Upper Roxborough NeighborhoodEstimated payment $4,481/month
Highlights
- New Construction
- Central Heating and Cooling System
- Property is in excellent condition
- 2 Car Attached Garage
About This Home
New construction twin with side yard, 2 car garage with an additional one car assigned parking spot, roof deck, and 10 year tax abatement. Home features 3-4 bedrooms, kitchen, 3 full bathrooms, 2 zoned hvac, and many more. The pictures are from our model home.
Listing Agent
(484) 553-4668 jaymeyourrealtor@yahoo.com Keller Williams Real Estate-Blue Bell Listed on: 07/08/2025

Townhouse Details
Home Type
- Townhome
Year Built
- Built in 2025 | New Construction
Lot Details
- 755 Sq Ft Lot
- Lot Dimensions are 0.00 x 37.00
- Property is in excellent condition
HOA Fees
- $70 Monthly HOA Fees
Parking
- 2 Car Attached Garage
- Front Facing Garage
Home Design
- Semi-Detached or Twin Home
- Concrete Perimeter Foundation
- HardiePlank Type
Interior Spaces
- 2,200 Sq Ft Home
- Property has 4 Levels
Bedrooms and Bathrooms
Utilities
- Central Heating and Cooling System
- Electric Water Heater
Listing and Financial Details
- Tax Lot 29
- Assessor Parcel Number 214000015
Community Details
Overview
- Roxborough Subdivision
Pet Policy
- No Pets Allowed
Map
Home Values in the Area
Average Home Value in this Area
Property History
| Date | Event | Price | List to Sale | Price per Sq Ft |
|---|---|---|---|---|
| 07/08/2025 07/08/25 | For Sale | $699,999 | -- | $318 / Sq Ft |
Source: Bright MLS
MLS Number: PAPH2513820
- 7519 Wigard Reserve
- 7504 Valley Ave
- 7519 Ridge Ave Unit 204
- 7519 Ridge Ave
- 0 Wigard Reserve Unit 304 PAPH2443026
- 0 Wigard Reserve
- 7521 Valley Ave
- 549 Wigard Ave
- 7701 Ridge Ave
- 7703 Ridge Ave
- 623 Shawmont Ave
- 7707 Ridge Ave
- 625 Shawmont Ave
- 7330 Ridge Ave
- 7708 Lawnton St
- 604 Palairet Rd
- 7708 Keiffer St
- 469 Aurania St
- 275 Shawmont Ave Unit E
- 311 Shawmont Ave Unit G
- 7519R Ridge Ave Unit 302
- 7521 Ridge Ave
- 7519 Ridge Ave
- 7517 Ridge Ave
- 7373 Ridge Ave
- 7701 Ridge Ave
- 461 Flamingo St
- 7841 Ridge Ave
- 7220 Ridge Ave Unit C
- 449 Domino Ln
- 7925 Ridge Ave Unit 45
- 7949 Ridge Ave
- 7316 Hill Rd
- 7105 Ridge Ave
- 450 Domino Ln
- 7037 Ridge Ave Unit 304
- 7028 Ridge Ave Unit 2
- 7901 Henry Ave
- 410 Paoli Ave Unit 2ND FL
- 6983 Silverwood St

