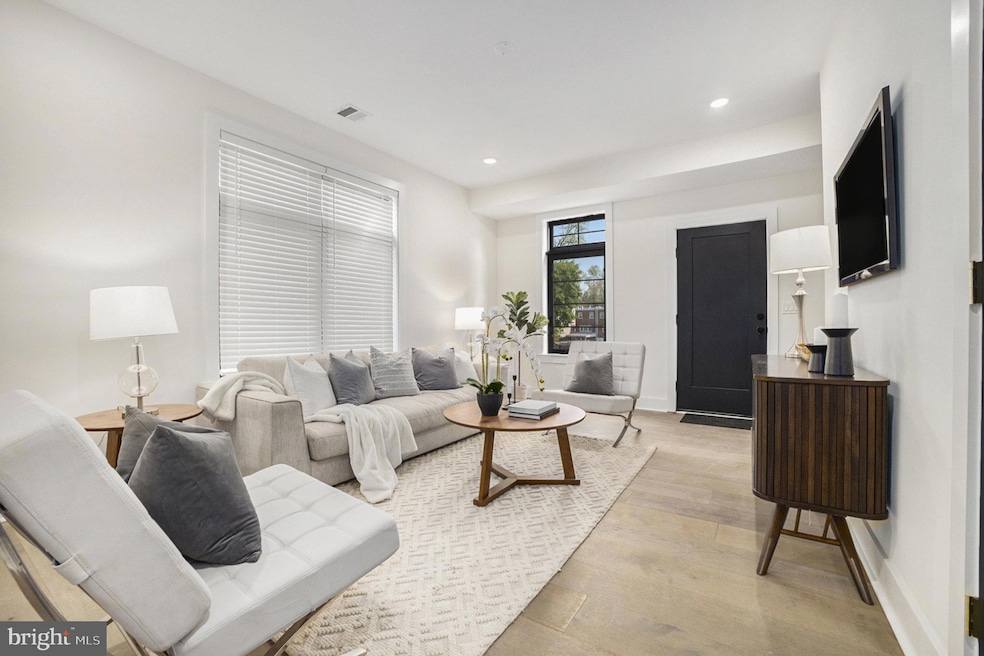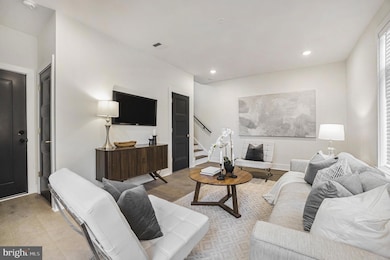7519R Ridge Ave Unit 204 Philadelphia, PA 19128
Upper Roxborough NeighborhoodEstimated payment $3,769/month
Highlights
- Very Popular Property
- A-Frame Home
- Forced Air Heating and Cooling System
- New Construction
- 2 Car Attached Garage
- Property is in excellent condition
About This Home
Taxes only $679 per year...10 year tax abatement....Two car garage plus one assigned parking spot! This is set back off of Ridge Avenue and tucked away. This is not your builder grade quality new construction home. This brick/Hardie plank twin is 20 ft. wide with an insulated 2 car garage door, two zoned hvac systems, engineered hardwood floors, upgraded bathrooms with heated floors, delta fixtures, rain showers, handhelds, 42 in kitchen upgraded cabinets, white quartz countertops, pot filler, microwave in the island, range hood is vented outside, Anderson Casement Windows, great natural sunlight, roof deck, 3 bedrooms, 3 bathrooms, and the potential for a 4th bedroom.
Listing Agent
(484) 553-4668 jaymeyourrealtor@yahoo.com Keller Williams Real Estate-Blue Bell Listed on: 11/01/2025

Open House Schedule
-
Saturday, November 01, 202512:00 to 1:30 pm11/1/2025 12:00:00 PM +00:0011/1/2025 1:30:00 PM +00:00Add to Calendar
Townhouse Details
Home Type
- Townhome
Est. Annual Taxes
- $657
Year Built
- Built in 2025 | New Construction
Lot Details
- 755 Sq Ft Lot
- Lot Dimensions are 0.00 x 37.00
- Property is in excellent condition
HOA Fees
- $50 Monthly HOA Fees
Parking
- 2 Car Attached Garage
- Lighted Parking
- Front Facing Garage
- Garage Door Opener
- 1 Assigned Parking Space
Home Design
- Semi-Detached or Twin Home
- A-Frame Home
- Brick Exterior Construction
- Concrete Perimeter Foundation
Interior Spaces
- Property has 4 Levels
- Basement with some natural light
Bedrooms and Bathrooms
Utilities
- Forced Air Heating and Cooling System
- Electric Water Heater
Listing and Financial Details
- Tax Lot 29
- Assessor Parcel Number 214000016
Community Details
Overview
- $1,500 Capital Contribution Fee
- Roxborough Subdivision
Pet Policy
- Pets allowed on a case-by-case basis
Map
Home Values in the Area
Average Home Value in this Area
Property History
| Date | Event | Price | List to Sale | Price per Sq Ft |
|---|---|---|---|---|
| 11/01/2025 11/01/25 | For Sale | $699,999 | -- | $350 / Sq Ft |
Source: Bright MLS
MLS Number: PAPH2553796
- 7519R Ridge Ave Unit 203
- 7519 Wigard Reserve
- 7519 Ridge Ave Unit 204
- 0 Wigard Reserve Unit 304 PAPH2443026
- 549 Wigard Ave
- 580 Wigard Ave
- 7701 Ridge Ave
- 7703 Ridge Ave
- 7707 Ridge Ave
- 623 Shawmont Ave
- 614 Wises Mill Rd
- 571 Shawmont Ave
- 7330 Ridge Ave
- 7708 Lawnton St
- 604 Palairet Rd
- 311 Shawmont Ave Unit G
- 315 Shawmont Ave Unit E
- 275 Shawmont Ave Unit E
- 7330 Valley Ave
- 7220 Ridge Ave Unit G
- 7519R Ridge Ave Unit 302
- 7519 Ridge Ave
- 7521 Ridge Ave
- 7517 Ridge Ave
- 7373 Ridge Ave
- 7701 Ridge Ave
- 461 Flamingo St
- 7841 Ridge Ave
- 449 Domino Ln
- 7925 Ridge Ave Unit 45
- 7949 Ridge Ave
- 7316 Hill Rd
- 7105 Ridge Ave Unit 1
- 7105 Ridge Ave
- 450 Domino Ln
- 7037 Ridge Ave Unit 204
- 7901 Henry Ave
- 410 Paoli Ave Unit 2ND FL
- 6910 Ridge Ave
- 6910 Ridge Ave Unit 220






