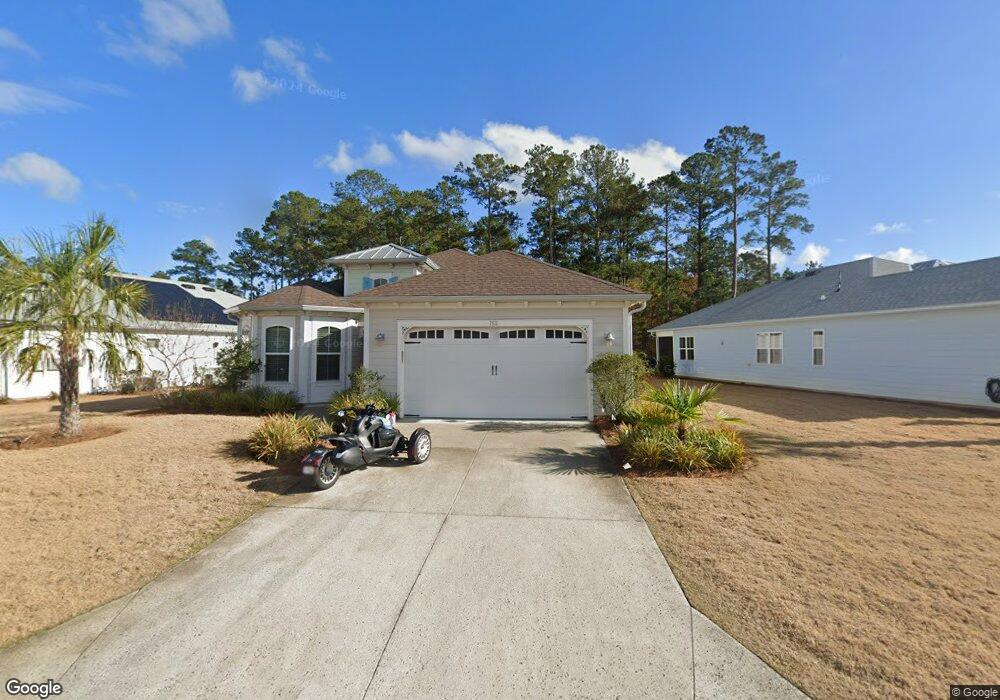752 Coral Reef Way Hardeeville, SC 29927
Estimated Value: $628,010 - $640,000
2
Beds
3
Baths
2,089
Sq Ft
$304/Sq Ft
Est. Value
About This Home
This home is located at 752 Coral Reef Way, Hardeeville, SC 29927 and is currently estimated at $634,253, approximately $303 per square foot. 752 Coral Reef Way is a home with nearby schools including Hardeeville Elementary School, Hardeeville Junior & Senior High School, and Ridgeland Secondary Academy Of Excellence.
Ownership History
Date
Name
Owned For
Owner Type
Purchase Details
Closed on
Jul 20, 2023
Sold by
Cushman Michael and Cushman Myra
Bought by
Zwayer Beverly A
Current Estimated Value
Home Financials for this Owner
Home Financials are based on the most recent Mortgage that was taken out on this home.
Original Mortgage
$506,900
Outstanding Balance
$494,024
Interest Rate
6.67%
Mortgage Type
VA
Estimated Equity
$140,229
Purchase Details
Closed on
Mar 1, 2019
Sold by
Minto Latitude Hh Llc
Bought by
Cushman Michael and Cushman Myra
Home Financials for this Owner
Home Financials are based on the most recent Mortgage that was taken out on this home.
Original Mortgage
$299,116
Interest Rate
4.4%
Mortgage Type
New Conventional
Create a Home Valuation Report for This Property
The Home Valuation Report is an in-depth analysis detailing your home's value as well as a comparison with similar homes in the area
Home Values in the Area
Average Home Value in this Area
Purchase History
| Date | Buyer | Sale Price | Title Company |
|---|---|---|---|
| Zwayer Beverly A | $624,900 | None Listed On Document | |
| Cushman Michael | $376,886 | None Available |
Source: Public Records
Mortgage History
| Date | Status | Borrower | Loan Amount |
|---|---|---|---|
| Open | Zwayer Beverly A | $506,900 | |
| Previous Owner | Cushman Michael | $299,116 |
Source: Public Records
Tax History Compared to Growth
Tax History
| Year | Tax Paid | Tax Assessment Tax Assessment Total Assessment is a certain percentage of the fair market value that is determined by local assessors to be the total taxable value of land and additions on the property. | Land | Improvement |
|---|---|---|---|---|
| 2025 | -- | $0 | $0 | $0 |
| 2024 | $3,280 | $0 | $0 | $0 |
| 2023 | $3,280 | $15,080 | $0 | $0 |
| 2022 | $3,590 | $15,080 | $1,800 | $13,280 |
| 2021 | $3,590 | $15,080 | $1,800 | $13,280 |
| 2020 | $3,869 | $15,080 | $1,800 | $13,280 |
| 2019 | $234 | $540 | $540 | $0 |
Source: Public Records
Map
Nearby Homes
- 691 Coral Reef Way
- 876 Coral Reef Way
- 432 Summertime Place
- 473 Summertime Place
- 211 Summertime Place
- 195 Summertime Place
- Escape Plan at
- Escape Bay Plan at
- 124 Breathe Out Ave
- 61 Topside E
- 86 Topside W
- 417 Full Sweep E
- 861 High Water Dr
- 213 Slack Tide Dr
- 68 Salty Rim Point
- 207 Landshark Blvd
- 124 Starboard Tack
- 1393 Parrot Ave
- 364 Landshark Blvd
- 511 Landshark Blvd
- 752 Coral Reef Way
- 724 Coral Reef Way
- 792 Coral Reef Way
- 757 Coral Reef Way
- 739 Coral Reef Way
- 725 Coral Reef Way
- 725 Coral Reef Way
- 822 Coral Reef Way
- 799 Coral Reef Way
- 705 Coral Reef Way
- 854 Coral Reef Way
- 813 Coral Reef Way
- 656 Coral Reef Way
- 671 Coral Reef Way
- 837 Coral Reef Way
- 655 Coral Reef Way
- 622 Coral Reef Way
- 851 Coral Reef Way
- 355 Summertime Place
- 637 Coral Reef Way
