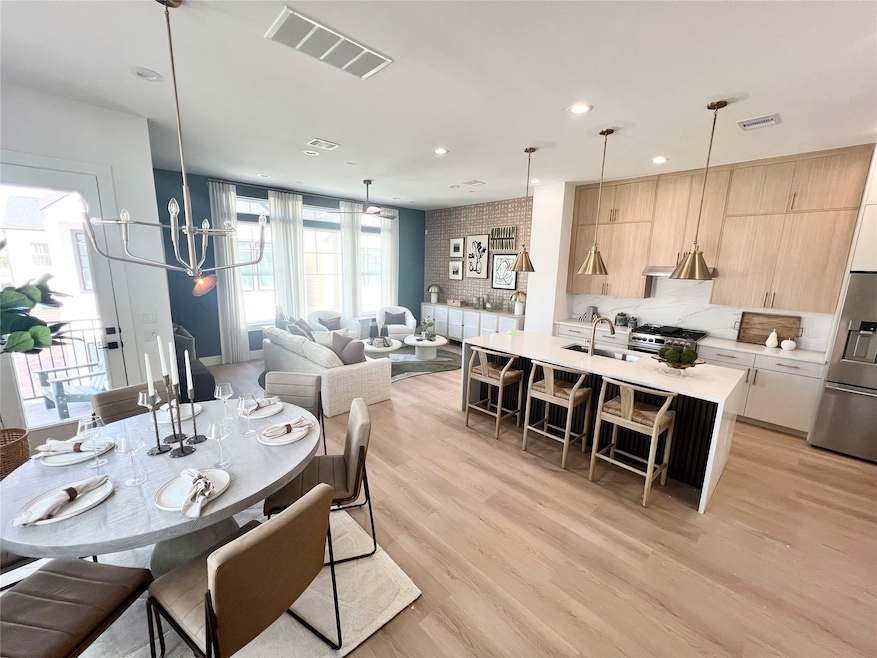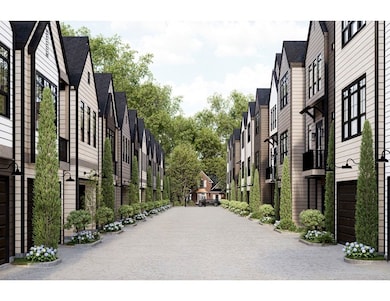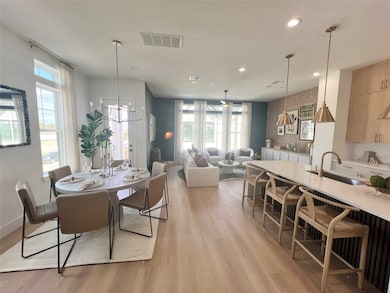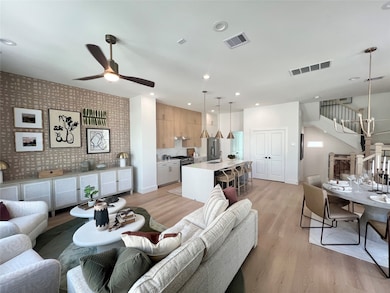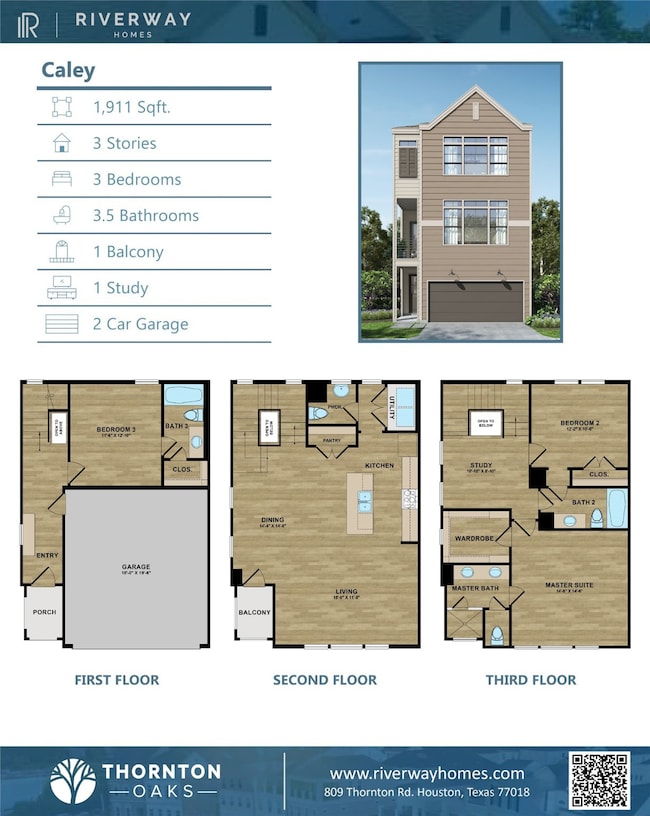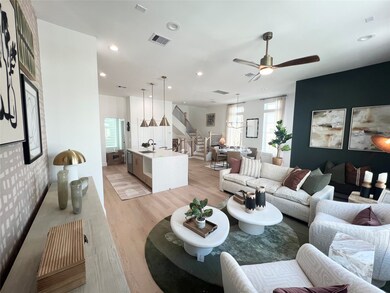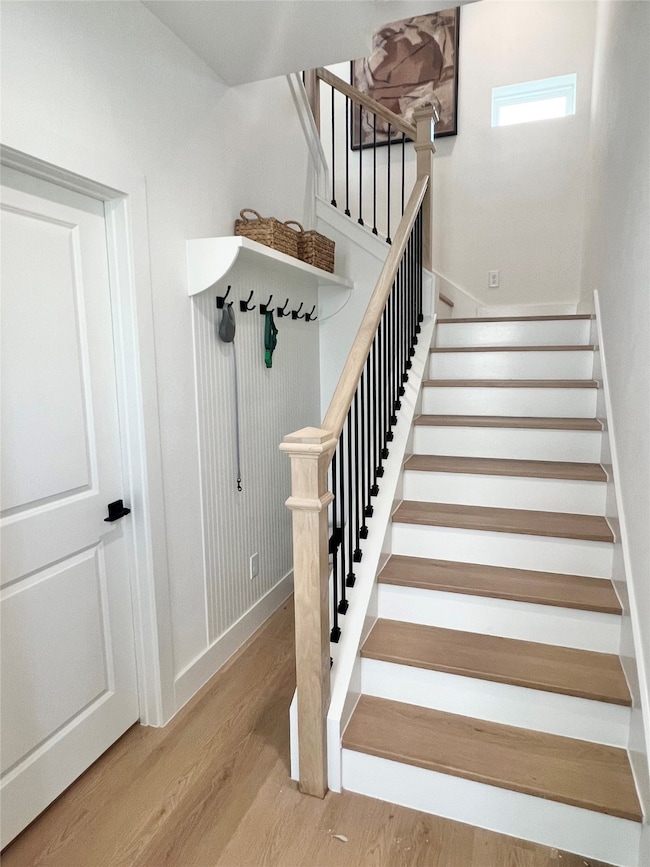752 Curtin St Houston, TX 77018
Oak Forest-Garden Oaks NeighborhoodEstimated payment $2,475/month
Highlights
- Under Construction
- Traditional Architecture
- 2 Car Attached Garage
- Gated Community
- Quartz Countertops
- Living Room
About This Home
Thornton Oaks is Riverway Homes’ newest gated community in the heart of Oak Forest/Garden Oaks, offering 24 beautifully designed single-family homes with modern finishes in both two and three story. Buyers can choose from multiple floor plans, The Caley, Diana, Amanda or Bridgette. Homes including spacious 3–4 bedroom layouts, attached garages, open-concept living, and select homes with balconies. Floor plans range from two-story 3 bed/2.5 bath designs to three-story 3–4 bedroom plans with additional baths and flex spaces. Ideally located near major dining, shopping, and commuter routes, Thornton Oaks delivers style, convenience, and quality craftsmanship from one of Houston’s most reputable inner-city builders.
Home Details
Home Type
- Single Family
Est. Annual Taxes
- $991
Year Built
- Built in 2025 | Under Construction
Lot Details
- 1,423 Sq Ft Lot
HOA Fees
- $100 Monthly HOA Fees
Parking
- 2 Car Attached Garage
Home Design
- Traditional Architecture
- Slab Foundation
- Composition Roof
- Cement Siding
Interior Spaces
- 1,911 Sq Ft Home
- 3-Story Property
- Living Room
- Washer and Gas Dryer Hookup
Kitchen
- Gas Oven
- Gas Range
- Microwave
- Dishwasher
- Kitchen Island
- Quartz Countertops
- Disposal
Bedrooms and Bathrooms
- 3 Bedrooms
Schools
- Durham Elementary School
- Black Middle School
- Waltrip High School
Utilities
- Central Heating and Cooling System
- Heating System Uses Gas
Community Details
Overview
- Association fees include common areas
- Thornton Oaks Community Associati Association, Phone Number (713) 956-1995
- Built by Riverway Homes
- Riverway On Thornton Subdivision
Security
- Gated Community
Map
Home Values in the Area
Average Home Value in this Area
Tax History
| Year | Tax Paid | Tax Assessment Tax Assessment Total Assessment is a certain percentage of the fair market value that is determined by local assessors to be the total taxable value of land and additions on the property. | Land | Improvement |
|---|---|---|---|---|
| 2025 | -- | $46,647 | $46,647 | -- |
Property History
| Date | Event | Price | List to Sale | Price per Sq Ft |
|---|---|---|---|---|
| 11/15/2025 11/15/25 | For Sale | $434,900 | -- | $228 / Sq Ft |
Source: Houston Association of REALTORS®
MLS Number: 77493664
APN: 1484140010004
- 742 Curtin St
- 744 Curtin St
- 748 Curtin St
- 719 Thornton Rd Unit B
- 719 Thornton Rd Unit E
- 719 Thornton Rd Unit A
- 719 Thornton Rd Unit F
- 9388 Plan at Thornton Oaks
- 9384 Plan at Thornton Oaks
- 811 Thornton Rd Unit B
- 817 Thornton Rd Unit G
- 535 Azaleadell Dr
- 804 Woodcrest Dr Unit F
- 819 Woodcrest Dr
- 808 Woodcrest Dr Unit A
- 4703 Thornton Grove
- 4711 Thornton Grove
- 4713 Thornton Views Rd
- 4705 Thornton Views Rd
- 4709 Thornton Views Rd
- 803 Thornton Rd Unit F
- 806 Thornton Rd Unit C
- 638 Heidrich St Unit 20
- 804 Woodcrest Dr Unit F
- 4528 Curtin Park Ct
- 4516 Curtin Park Ct
- 650 Westcross St Unit 83
- 650 Westcross St Unit 84
- 602 Thornton Oaks Ln
- 648 Westcross St Unit 801
- 4715 Independence Heights Ln
- 4840 N Shepherd Dr
- 717 Janisch Rd Unit D
- 717 Janisch Rd Unit C
- 426 Sikes St Unit B
- 4615 Indie Heights Ln Houston Tx 77018
- 641 W Crosstimbers St Unit 605
- 641 W Crosstimbers St Unit A3.518
- 641 W Crosstimbers St Unit S1.221
- 641 W Crosstimbers St Unit 112
