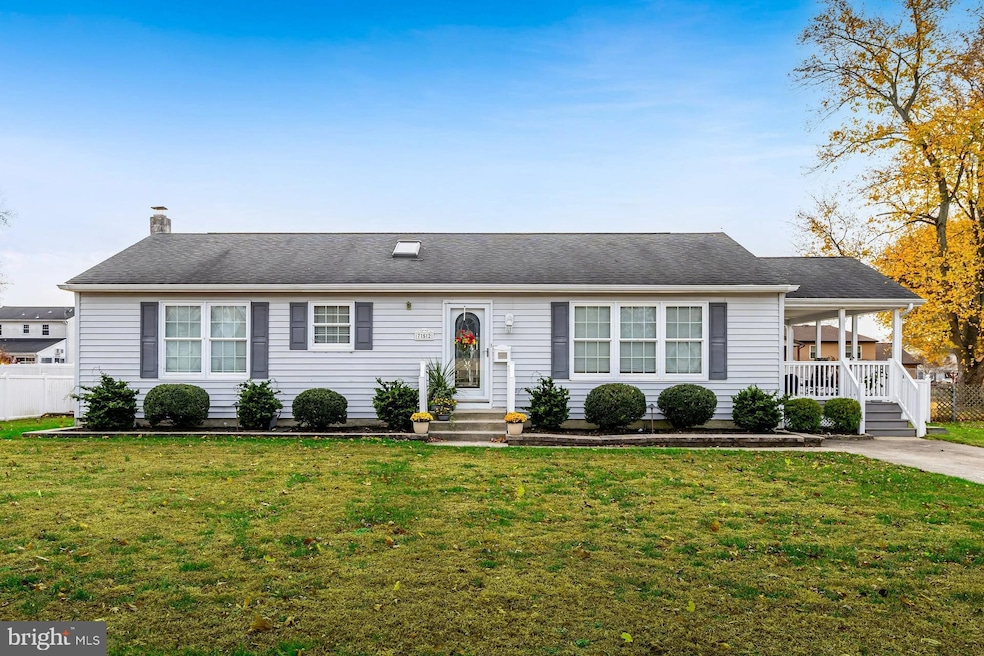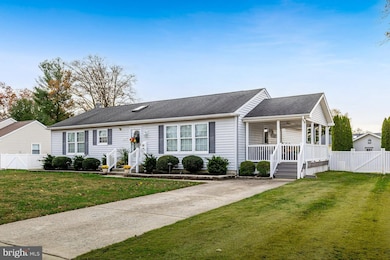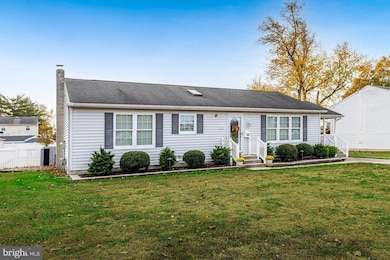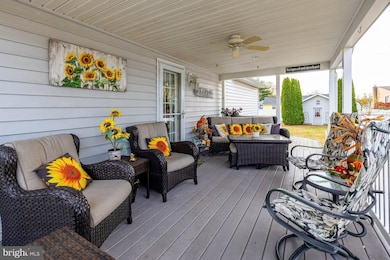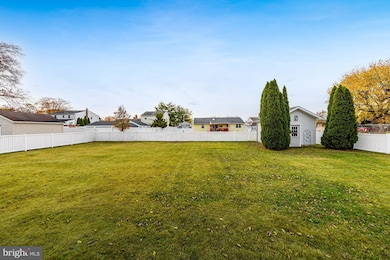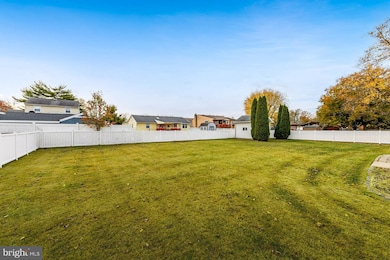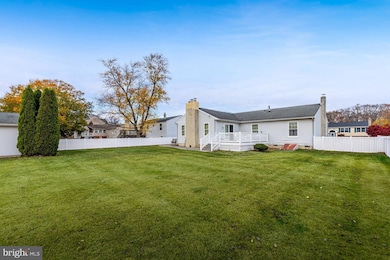752 Duncan Ave Gibbstown, NJ 08027
Greenwich Township NeighborhoodEstimated payment $2,467/month
Highlights
- Hot Property
- Vaulted Ceiling
- Rambler Architecture
- Deck
- Traditional Floor Plan
- Wood Flooring
About This Home
Welcome home to this beautifully maintained 3-bedroom, 2 full bath ranch-style home located on a peaceful street in Gibbstown, New Jersey.
Step inside to gleaming hardwood floors, neutral colors, and a bright, open layout. The spacious living room offers plenty of natural light and a convenient coat closet, while the dining room flows seamlessly into the eat-in kitchen. The kitchen features solid surface countertops, newer appliances, and crisp white cabinetry with abundant storage.
An impressive addition at the back of the home creates a large family room with vaulted ceilings and a cozy fireplace—perfect for relaxing or entertaining. From here, step out onto the back deck overlooking a fully fenced backyard with durable vinyl fencing and a large storage shed.
The primary bedroom includes its own en-suite bath, and main-level laundry adds convenience. Enjoy outdoor living on the covered side deck or in your private backyard retreat.
Ideally located just minutes from I-295, the PA and DE bridges, and only a 20-minute drive to Philadelphia International Airport, this home offers both comfort and convenience.
Don’t miss your chance to see all that this well-cared-for home has to offer—schedule your private showing today!
Listing Agent
(856) 217-3050 narnoldrealestate@gmail.com Keller Williams Hometown Listed on: 11/13/2025

Home Details
Home Type
- Single Family
Est. Annual Taxes
- $6,561
Year Built
- Built in 1983
Lot Details
- 0.31 Acre Lot
- Property is Fully Fenced
- Vinyl Fence
- Property is in very good condition
Home Design
- Rambler Architecture
- Shingle Roof
- Vinyl Siding
Interior Spaces
- 1,656 Sq Ft Home
- Property has 1 Level
- Traditional Floor Plan
- Beamed Ceilings
- Vaulted Ceiling
- Ceiling Fan
- Skylights
- Gas Fireplace
- Family Room Off Kitchen
- Living Room
- Dining Room
- Crawl Space
Kitchen
- Breakfast Area or Nook
- Eat-In Kitchen
Flooring
- Wood
- Tile or Brick
Bedrooms and Bathrooms
- 3 Main Level Bedrooms
- En-Suite Bathroom
- 2 Full Bathrooms
- Walk-in Shower
Laundry
- Laundry Room
- Laundry on main level
Parking
- 2 Parking Spaces
- 2 Driveway Spaces
- On-Street Parking
Outdoor Features
- Deck
- Enclosed Patio or Porch
- Shed
- Rain Gutters
Location
- Flood Risk
Schools
- Broad Street Elementary School
- Nehaunsey Middle School
- Paulsboro High School
Utilities
- Forced Air Heating and Cooling System
- 100 Amp Service
- Natural Gas Water Heater
- Municipal Trash
Community Details
- No Home Owners Association
Listing and Financial Details
- Coming Soon on 11/20/25
- Tax Lot 00017
- Assessor Parcel Number 07-00051 02-00017
Map
Home Values in the Area
Average Home Value in this Area
Tax History
| Year | Tax Paid | Tax Assessment Tax Assessment Total Assessment is a certain percentage of the fair market value that is determined by local assessors to be the total taxable value of land and additions on the property. | Land | Improvement |
|---|---|---|---|---|
| 2025 | $6,335 | $184,000 | $38,000 | $146,000 |
| 2024 | $6,002 | $184,000 | $38,000 | $146,000 |
| 2023 | $6,002 | $184,000 | $38,000 | $146,000 |
| 2022 | $6,006 | $184,000 | $38,000 | $146,000 |
| 2021 | $5,693 | $184,000 | $38,000 | $146,000 |
| 2020 | $6,026 | $184,000 | $38,000 | $146,000 |
| 2019 | $6,030 | $184,000 | $38,000 | $146,000 |
| 2018 | $5,859 | $184,000 | $38,000 | $146,000 |
| 2017 | $5,717 | $184,000 | $38,000 | $146,000 |
| 2016 | $5,404 | $184,000 | $38,000 | $146,000 |
| 2015 | $5,222 | $184,000 | $38,000 | $146,000 |
| 2014 | $4,987 | $184,000 | $38,000 | $146,000 |
Purchase History
| Date | Type | Sale Price | Title Company |
|---|---|---|---|
| Quit Claim Deed | -- | American Land Title | |
| Quit Claim Deed | -- | American Land Title | |
| Interfamily Deed Transfer | -- | Accommodation | |
| Interfamily Deed Transfer | -- | None Available | |
| Interfamily Deed Transfer | -- | None Available | |
| Interfamily Deed Transfer | -- | -- | |
| Bargain Sale Deed | $188,000 | -- | |
| Interfamily Deed Transfer | -- | -- | |
| Bargain Sale Deed | $121,000 | Congress Title Corp |
Mortgage History
| Date | Status | Loan Amount | Loan Type |
|---|---|---|---|
| Open | $88,800 | New Conventional | |
| Closed | $88,800 | New Conventional | |
| Previous Owner | $60,000 | No Value Available | |
| Previous Owner | $81,000 | No Value Available |
Source: Bright MLS
MLS Number: NJGL2066480
APN: 07-00051-02-00017
- 746 Allen Ave
- 132 Tomlin Station Rd
- 127 Center St
- 242 S Poplar St
- 157 S Poplar St
- 431 Washington St
- 100 Giammarino Ave
- 342 Democrat Rd
- 126 Repaupo Station Rd
- 0 S Democrat Rd Unit NJGL2065008
- 792 Paulsboro Rd
- 788 Paulsboro Rd
- 0 Swedesboro Ave Unit NJGL2061592
- 0 Rd Unit NJGL2061600
- 836 E Broad St
- 219 Vanneman Blvd
- 344 W Washington St
- 335 W Buck St
- 333 W Buck St
- 123 W Tomlin Station Rd
- 322 W Washington St
- 107 Jansen Ave
- 118 Bartram Ave
- 218 W Adams St
- 1265 Walter Ave
- 108 W Buck St
- 513 Corinthian Ave
- 104 Main St Unit 2
- 104 Main St Unit 4
- 648 Beacon Ave Unit 2
- 431 Iroquois St
- 423 S Governor Printz Blvd
- 1105 Kohana Dr
- 1200 E 9th St Unit 205
- 1200 E 9th St Unit 201
- 1200 E 9th St Unit 109
- 1200 E 9th St Unit 202
- 1200 E 9th St Unit 101
- 1200 E 9th St Unit 102
- 1200 E 9th St Unit 203
