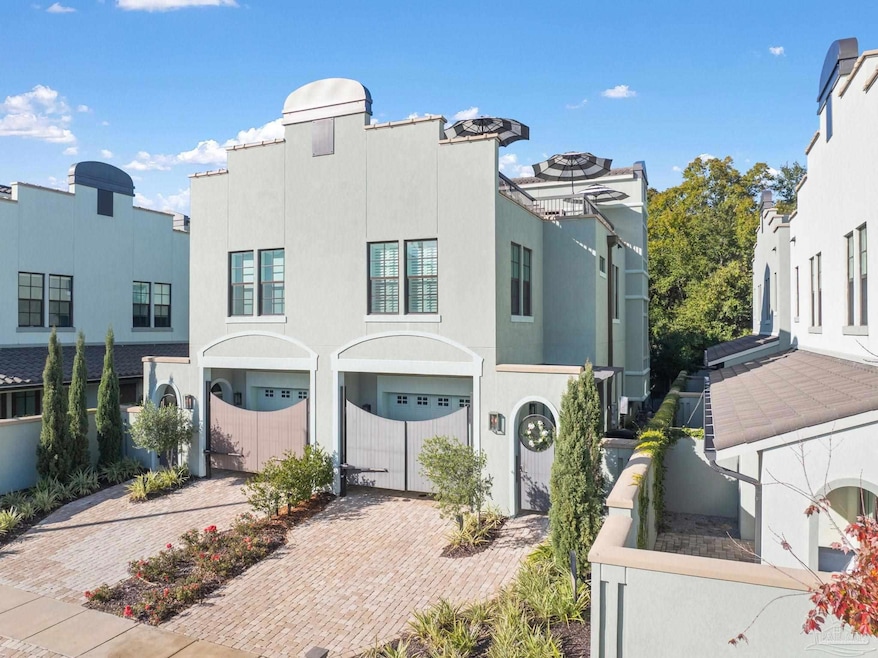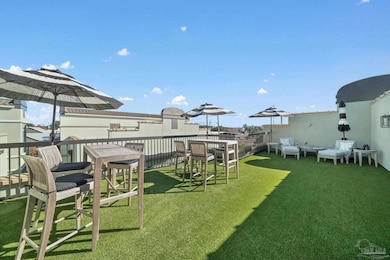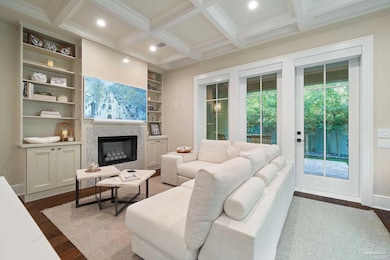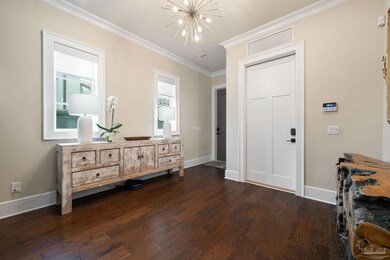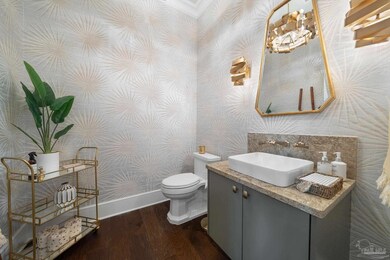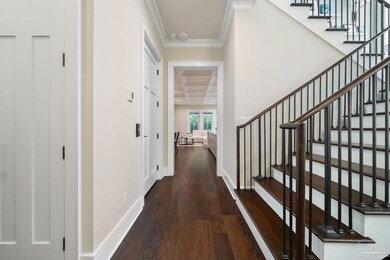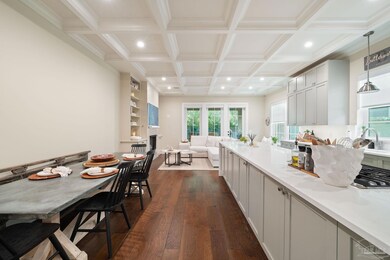
752 E Wright St Pensacola, FL 32501
Estimated payment $6,887/month
Highlights
- Bay View
- Deck
- Wood Flooring
- Gated Community
- Contemporary Architecture
- Outdoor Kitchen
About This Home
Seller has already bought the rate down for you, to 5.625%-See flyer for details! MOVE IN TODAY AND FORGET STORM WORRIES FOREVER. Welcome to the sophisticated new Villages at Wright Street featuring Insulated Concrete Form 6-inch-thick walls that far exceed wood-wall houses. ICF construction features superior insulation factors (sound and temperature) and is rated to withstand 250mph winds. This stunning modern Smart Home shines with timeless Spanish-Colonial styling. Inside, the stately front living area, with an airy open staircase, all-floor elevator and oversize half-bath, draws you to the main living area: a large dining area opposite the spacious chef’s kitchen with a suite of KitchenAid appliances and walk-in pantry. Waterfall Cambria Natural Quartz countertops flow around scores of deep cabinets. The coffered ceilings add yet another element of elegance. The warm living area features a Breckinridge gas fireplace and custom bookcases. Stepping out back, the work-free yard boasts a BLAZE gas grill, a privacy canopy of holly trees, plus timed irrigation lines. The 2nd floor features 3 bedrooms and 2 full baths plus a large flex area for a TV streaming area, office and more. The large master features a beautiful ensuite full bathroom and 2 walk-in closets. The bayview Rooftop Terrace is the ultimate entertainment area: Wet Bar, refrigerator with ice, soft synthetic turf, plus wired for TVs & a Hot Tub. Irrigation lines feed worry-free plants. The Rooftop’s 2nd partitioned area hosts HVAC units & whole-house generator with room for garden & fitness areas. Garage is EV charger ready. Tying it all together: a whole-house Sonos hi-fi sound system, high-end UniFi security cameras & monitored alarm. Whether this incredible home is your full-time residence or a getaway, you’ll enjoy peace of mind thanks to the solid ICF build and a vibrant Downtown Pensacola lifestyle. See document section for Villages at Wright Street info, 752 E. Wright St. Upgrades & more!
Listing Agent
Levin Rinke Realty Brokerage Email: seank@levinrinkerealty.com Listed on: 01/09/2025

Townhouse Details
Home Type
- Townhome
Year Built
- Built in 2021
Lot Details
- 2,897 Sq Ft Lot
- Lot Dimensions: 26
- Back Yard Fenced
- Electric Fence
HOA Fees
- $100 Monthly HOA Fees
Parking
- 1 Car Garage
- Garage Door Opener
Home Design
- Contemporary Architecture
- Spanish Architecture
- Mediterranean Architecture
- Flat Roof Shape
- Slab Foundation
- Insulated Concrete Forms
- Metal Roof
Interior Spaces
- 2,361 Sq Ft Home
- 3-Story Property
- Wet Bar
- Bookcases
- Crown Molding
- Ceiling Fan
- Recessed Lighting
- Blinds
- Insulated Doors
- Combination Kitchen and Dining Room
- Inside Utility
- Bay Views
- Smart Thermostat
Kitchen
- Down Draft Cooktop
- Built-In Microwave
- ENERGY STAR Qualified Refrigerator
- ENERGY STAR Qualified Dishwasher
- Disposal
Flooring
- Wood
- Tile
Bedrooms and Bathrooms
- 3 Bedrooms
- Dual Closets
- Walk-In Closet
- Dual Vanity Sinks in Primary Bathroom
- Low Flow Toliet
- Shower Only
Laundry
- Dryer
- Washer
Eco-Friendly Details
- Energy-Efficient Lighting
- Energy-Efficient Insulation
- ENERGY STAR Qualified Equipment
Outdoor Features
- Deck
- Outdoor Kitchen
- Built-In Barbecue
- Rain Gutters
Schools
- Global Learning Academy Elementary School
- Workman Middle School
- Pensacola High School
Utilities
- Multiple cooling system units
- Central Air
- Multiple Heating Units
- Heat Pump System
- Baseboard Heating
- Underground Utilities
- Tankless Water Heater
- High Speed Internet
- Cable TV Available
Listing and Financial Details
- Assessor Parcel Number 000S009020019001
Community Details
Overview
- Association fees include ground maintenance
- East King Tract Subdivision
Security
- Gated Community
- Storm Windows
- High Impact Windows
- Fire and Smoke Detector
Amenities
- Elevator
Map
Home Values in the Area
Average Home Value in this Area
Tax History
| Year | Tax Paid | Tax Assessment Tax Assessment Total Assessment is a certain percentage of the fair market value that is determined by local assessors to be the total taxable value of land and additions on the property. | Land | Improvement |
|---|---|---|---|---|
| 2025 | $14,771 | $879,173 | -- | -- |
| 2024 | $14,160 | $885,877 | $57,776 | $828,101 |
| 2023 | $14,160 | $839,418 | $54,567 | $784,851 |
| 2022 | -- | $49,606 | $49,606 | -- |
Property History
| Date | Event | Price | List to Sale | Price per Sq Ft | Prior Sale |
|---|---|---|---|---|---|
| 11/07/2025 11/07/25 | Price Changed | $1,047,000 | -4.6% | $443 / Sq Ft | |
| 08/05/2025 08/05/25 | Price Changed | $1,097,000 | -4.4% | $465 / Sq Ft | |
| 07/13/2025 07/13/25 | Price Changed | $1,147,000 | -4.2% | $486 / Sq Ft | |
| 06/30/2025 06/30/25 | Price Changed | $1,197,000 | -1.6% | $507 / Sq Ft | |
| 06/20/2025 06/20/25 | Price Changed | $1,217,000 | -0.4% | $515 / Sq Ft | |
| 04/04/2025 04/04/25 | Price Changed | $1,222,000 | -2.0% | $518 / Sq Ft | |
| 03/05/2025 03/05/25 | Price Changed | $1,247,000 | -1.6% | $528 / Sq Ft | |
| 02/09/2025 02/09/25 | Price Changed | $1,267,000 | -3.8% | $537 / Sq Ft | |
| 01/09/2025 01/09/25 | For Sale | $1,317,000 | +14.5% | $558 / Sq Ft | |
| 06/18/2024 06/18/24 | Sold | $1,150,000 | -8.5% | $487 / Sq Ft | View Prior Sale |
| 06/08/2024 06/08/24 | Price Changed | $1,257,000 | 0.0% | $532 / Sq Ft | |
| 06/08/2024 06/08/24 | For Sale | $1,257,000 | -3.1% | $532 / Sq Ft | |
| 05/31/2024 05/31/24 | Pending | -- | -- | -- | |
| 03/11/2024 03/11/24 | Price Changed | $1,297,000 | -1.5% | $549 / Sq Ft | |
| 01/17/2024 01/17/24 | For Sale | $1,317,000 | -- | $558 / Sq Ft |
Purchase History
| Date | Type | Sale Price | Title Company |
|---|---|---|---|
| Deed | $1,150,000 | None Listed On Document | |
| Warranty Deed | $1,150,000 | -- |
About the Listing Agent
Sean's Other Listings
Source: Pensacola Association of REALTORS®
MLS Number: 657300
APN: 00-0S-00-9020-019-001
- 824 E La Rua St
- 522 N 7th Ave
- 00 NW 10th Ave
- 600 E Jackson St
- 622 N 7th Ave
- 20 Gathering Green W
- 19 N 9th Ave
- 1115 E La Rua St
- 815 N 8th Ave
- 10 S Florida Blanca St
- 65 S 9th Ave
- 800 N Hayne St
- 662 E Romana St
- 670 E Romana St
- 224 E Garden St Unit 420
- 224 E Garden St Unit 348
- 224 E Garden St Unit 445
- 224 E Garden St Unit 107
- 224 E Garden St Unit 305
- 512 E Romana St
- 608 N 9th Ave Unit 2
- 311 E Strong St
- 415 E Romana St Unit 205
- 1005 N 6th Ave
- 1116 N 7th Ave
- 101 E Romana St
- 210 E Government St Unit C
- 112 W La Rua St
- 114 W La Rua St
- 432 Bayfront Pkwy Unit B
- 4 W De Soto St
- 529 N Spring St Unit 4
- 911 N Spring St Unit 3
- 218 Junction Ave
- 226 Junction Ave
- 520 N de Villiers St Unit B
- 910 N de Villiers St Unit B
- 1829 N 8th Ave
- 405 N Coyle St
- 411 N Coyle St
