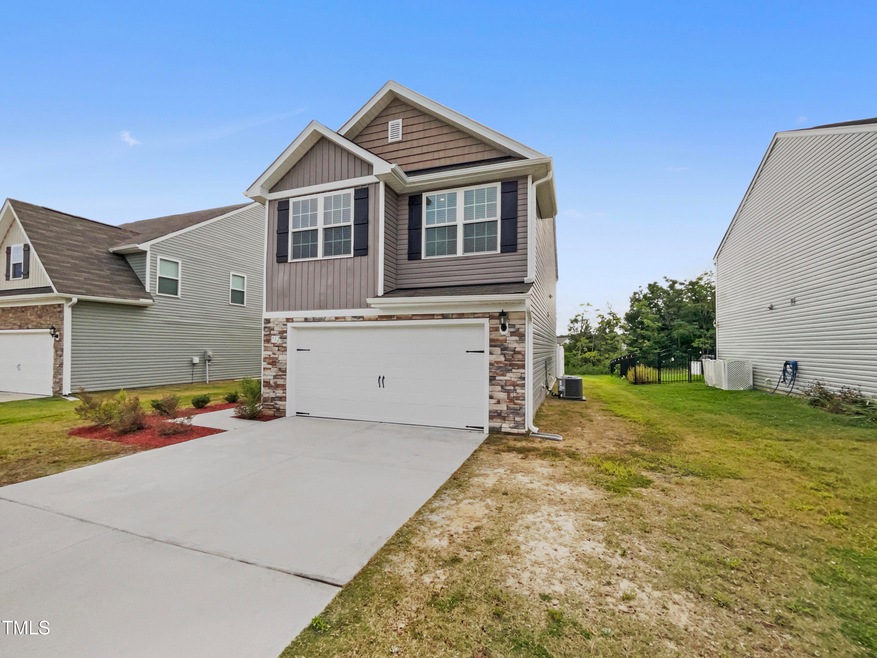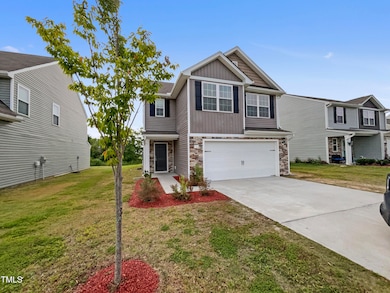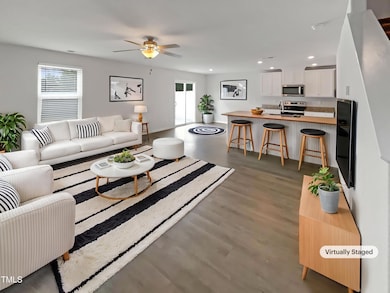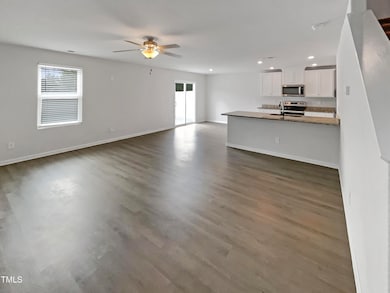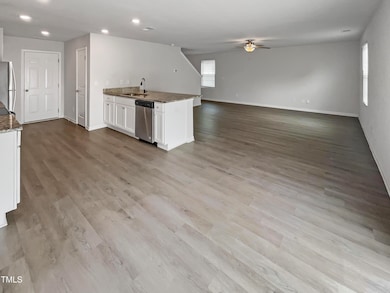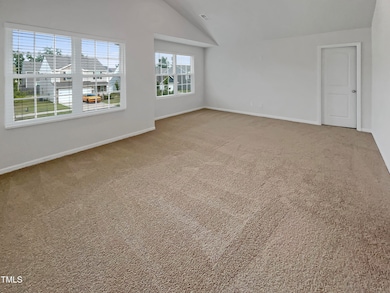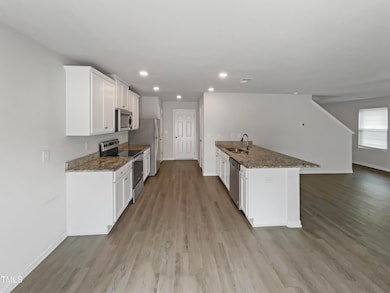752 Frosty Way Zebulon, NC 27597
Estimated payment $1,905/month
Highlights
- Pond View
- Transitional Architecture
- Covered Patio or Porch
- Open Floorplan
- Granite Countertops
- Stainless Steel Appliances
About This Home
Welcome to beautiful Autumn Lakes! This outstanding 3 bed, 2.5 bath home with a 2-car garage offers serene views of open space and a tranquil pond just beyond your backyard. Enjoy outdoor living on the spacious, fully fenced patio—perfect for privacy and relaxation. Inside, the main level features durable LVP flooring, granite countertops, and stainless steel appliances for style and peace of mind. Upstairs, cozy carpet adds warmth to the quiet retreat spaces. Thoughtfully designed and move-in ready, this home checks all the boxes. Priced to sell—don't miss your opportunity. Schedule your showing today!
Home Details
Home Type
- Single Family
Est. Annual Taxes
- $3,591
Year Built
- Built in 2021
Lot Details
- 5,227 Sq Ft Lot
- West Facing Home
- Vinyl Fence
- Back Yard Fenced
- Level Lot
- Cleared Lot
- Property is zoned R-13-SUD
HOA Fees
- $25 Monthly HOA Fees
Parking
- 2 Car Attached Garage
- Front Facing Garage
- Private Driveway
- 2 Open Parking Spaces
Home Design
- Transitional Architecture
- Slab Foundation
- Composition Roof
- Vinyl Siding
- Stone Veneer
Interior Spaces
- 1,954 Sq Ft Home
- 2-Story Property
- Open Floorplan
- Double Pane Windows
- Pond Views
- Pull Down Stairs to Attic
Kitchen
- Electric Range
- Microwave
- Dishwasher
- Stainless Steel Appliances
- Granite Countertops
- Disposal
Flooring
- Carpet
- Luxury Vinyl Tile
Bedrooms and Bathrooms
- 3 Bedrooms
- Dual Closets
- Walk-In Closet
- Bathtub with Shower
- Walk-in Shower
Laundry
- Laundry Room
- Laundry on main level
Outdoor Features
- Covered Patio or Porch
Schools
- Zebulon Elementary And Middle School
- East Wake High School
Utilities
- Central Air
- Heat Pump System
- Electric Water Heater
Community Details
- Association fees include unknown
- Autumn Lakes HOA, Phone Number (704) 800-6883
- Autumn Lakes Subdivision
Listing and Financial Details
- Assessor Parcel Number 2706511468
Map
Home Values in the Area
Average Home Value in this Area
Tax History
| Year | Tax Paid | Tax Assessment Tax Assessment Total Assessment is a certain percentage of the fair market value that is determined by local assessors to be the total taxable value of land and additions on the property. | Land | Improvement |
|---|---|---|---|---|
| 2025 | $3,603 | $327,447 | $70,000 | $257,447 |
| 2024 | $3,591 | $327,447 | $70,000 | $257,447 |
| 2023 | $2,788 | $224,661 | $58,000 | $166,661 |
| 2022 | $2,704 | $224,661 | $58,000 | $166,661 |
| 2021 | $667 | $58,000 | $58,000 | $0 |
Property History
| Date | Event | Price | List to Sale | Price per Sq Ft |
|---|---|---|---|---|
| 11/06/2025 11/06/25 | Pending | -- | -- | -- |
| 10/30/2025 10/30/25 | Price Changed | $300,000 | -3.2% | $154 / Sq Ft |
| 10/16/2025 10/16/25 | Price Changed | $310,000 | -1.9% | $159 / Sq Ft |
| 09/25/2025 09/25/25 | Price Changed | $316,000 | -0.9% | $162 / Sq Ft |
| 09/11/2025 09/11/25 | Price Changed | $319,000 | -0.9% | $163 / Sq Ft |
| 08/24/2025 08/24/25 | For Sale | $322,000 | -- | $165 / Sq Ft |
Purchase History
| Date | Type | Sale Price | Title Company |
|---|---|---|---|
| Warranty Deed | $322,000 | None Listed On Document | |
| Warranty Deed | $237,000 | None Available | |
| Warranty Deed | $237,000 | None Listed On Document |
Mortgage History
| Date | Status | Loan Amount | Loan Type |
|---|---|---|---|
| Previous Owner | $232,608 | FHA |
Source: Doorify MLS
MLS Number: 10117790
APN: 2706.04-51-1468-000
- 432 Longleaf Glen Ln
- 224 Brisk Dr
- The Daphne C Plan at Woodland Crossing
- The Willow B Plan at Woodland Crossing
- The Hickory II A Plan at Woodland Crossing
- The Grace A Plan at Woodland Crossing
- The Adalynn A Plan at Woodland Crossing
- The Ash Plan at Woodland Crossing
- 316 Brisk Dr
- 904 Rift Valley Dr
- 940 Rift Valley Dr
- Beacon Plan at Shepards Park
- Voyager Plan at Shepards Park
- Luna Plan at Shepards Park
- Magellan Plan at Shepards Park
- Glimmer Plan at Shepards Park
- 733 Shepards Rock Dr
- 737 Shepards Rock Dr
- 749 Shepard Rock Dr
- 248 Rustling Way
