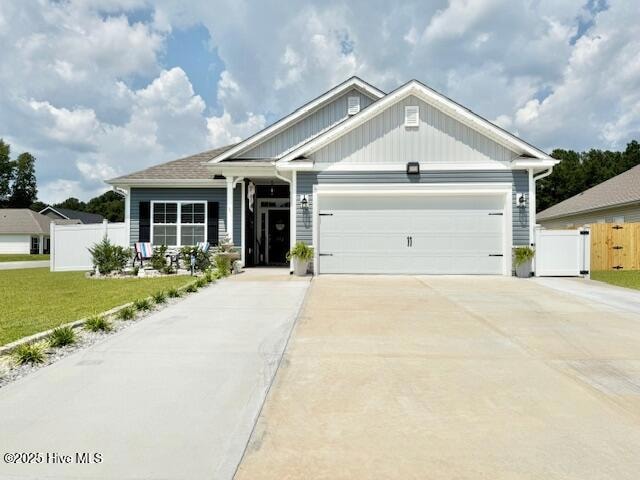752 Greenwich Place Richlands, NC 28574
Highlights
- 1 Fireplace
- Covered Patio or Porch
- Fenced Yard
- Corner Lot
- Formal Dining Room
- Luxury Vinyl Plank Tile Flooring
About This Home
Spacious 4 Bedroom, 2 Bathroom Home with Backyard Oasis!This stunning rental offers the perfect combination of comfort, function, and modern style. Featuring 4 bedrooms, 2 bathrooms, and an open-concept design, this home is ideal for both everyday living and entertaining. Inside, you'll find LVP flooring in the main living areas with plush carpet in the bedrooms. A formal dining room provides the perfect setting for gatherings, while the main living spaces are enhanced by vaulted ceilings, recessed lighting, and ceiling fans throughout. The kitchen is a chef's delight with stainless steel appliances, abundant cabinet space, and gleaming granite countertops. A convenient laundry/mudroom is located just off the kitchen for added functionality. The cozy den features a fireplace and ceiling fan, creating a warm and inviting spot to relax.The owner's suite is a true retreat, complete with a ceiling fan, huge walk-in closet, and a private bathroom showcasing a walk-in shower with beautifully tiled walls. Three additional bedrooms provide plenty of space for family, guests, or a home office.Step outside to your private backyard oasis. The vinyl privacy fence encloses a thoughtfully designed space featuring a covered patio, an additional patio with pergola accessible by a gravel and stone walkway This space is flanked by fruit trees, garden areas and a storage shed. It's the perfect place for outdoor living and entertaining.Additional highlights include a large two-car garage with opener. The home is very close to schools and shopping and offers an easy commute to all area military bases.This property truly has it all--space, style, and a backyard retreat you'll love coming home to.
Home Details
Home Type
- Single Family
Year Built
- Built in 2023
Lot Details
- 0.25 Acre Lot
- Fenced Yard
- Vinyl Fence
- Corner Lot
Home Design
- Wood Frame Construction
- Stone Siding
- Vinyl Siding
Interior Spaces
- 1,830 Sq Ft Home
- 1-Story Property
- Ceiling Fan
- 1 Fireplace
- Blinds
- Formal Dining Room
- Storm Doors
Kitchen
- Range
- Dishwasher
- Disposal
Flooring
- Carpet
- Luxury Vinyl Plank Tile
Bedrooms and Bathrooms
- 4 Bedrooms
- 2 Full Bathrooms
- Walk-in Shower
Parking
- 2 Car Attached Garage
- Front Facing Garage
- Garage Door Opener
- Driveway
- Additional Parking
Outdoor Features
- Covered Patio or Porch
Schools
- Richlands Elementary School
- Trexler Middle School
- Richlands High School
Utilities
- Heat Pump System
- Electric Water Heater
Listing and Financial Details
- Tenant pays for cable TV, sewer, water, trash collection, deposit, lawn maint, electricity
Community Details
Overview
- Property has a Home Owners Association
- Maintained Community
Pet Policy
- Pets allowed on a case-by-case basis
Map
Source: Hive MLS
MLS Number: 100525690
- 749 Greenwich Place
- Plan 1830 at Waverly Place
- Plan 3105 at Waverly Place
- Plan 1634 at Waverly Place
- Plan 2604 at Waverly Place
- Plan 1434 at Waverly Place
- Plan 1727 at Waverly Place
- Plan 1522 at Waverly Place
- 751 Greenwich Place
- 745 Greenwich Place
- 601 Central Park Way
- 600 Central Park Way
- 806 Washington Square
- 722 Greenwich Place
- 112 Wilson Spur
- 580 Koonce Fork Rd
- 219 Huffmantown Rd
- 291 Richlands Loop Rd
- 401 W Hargett St
- 424 Huffmantown Rd
- 107 Sabrina Dr
- 308 E Franck St
- 111 Amberwine Cir
- 272 Gregory Fork Rd
- 120 Prelude Dr
- 118 Saint Rd
- 103 Worvin Ln
- 222 Redberry Dr
- 119 Gobblers Way
- 108 Virginia's Landing Ct
- 106 Virginias Landing Ct
- 142 Forest Bluff Dr
- 111 Gobblers Way
- 391 Water Wagon Trail
- 303 S River Ct
- 118 Westside Ln
- 246 Wood House Dr
- 221 Wood House Rd
- 174 River Winding Rd
- 115 Batchelors Trail







