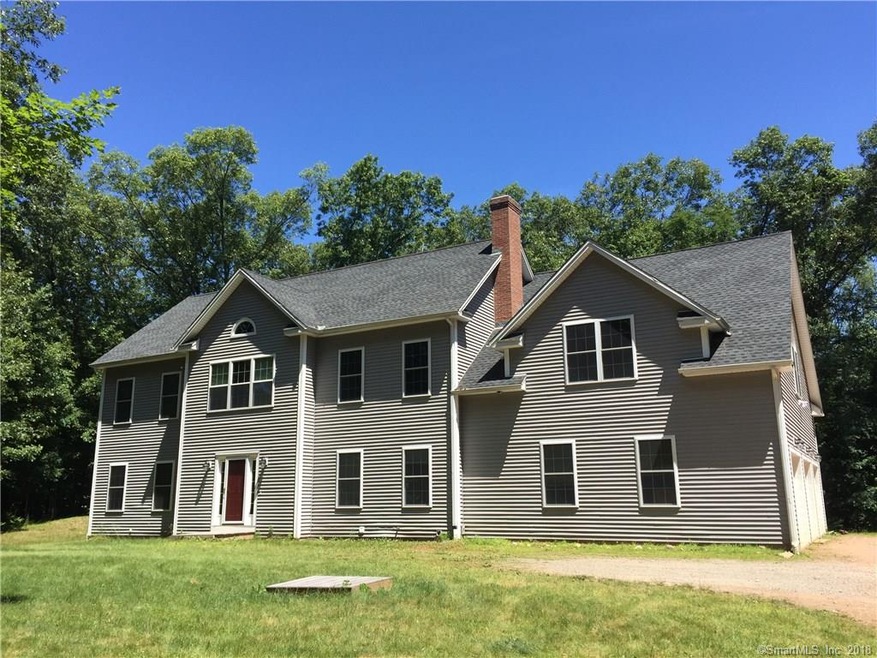
752 Ives Row Cheshire, CT 06410
Highlights
- 1.3 Acre Lot
- Colonial Architecture
- Attic
- Darcey School Rated A-
- Partially Wooded Lot
- 1 Fireplace
About This Home
As of December 2024TREMENDOUS VALUE IN THIS SPACIOUS COLONIAL IN A PRIVATE SETTING! BUILT IN 2009, THIS 3265 SQ. FT., 4 BEDROOM/3.1 BATH HOME ON 1.30 ACRES HAS MUCH TO OFFER! LARGE EAT-IN KITCHEN W/PANTRY & ISLAND OPENS TO 36' X 16' FAMILY ROOM COMPLETE W/STONE FIREPLACE, CUSTOM MANTEL W/WAINSCOTING & CROWN MOULDING; HARDWOOD FLOORS THROUGHOUT THE FIRST FLOOR; 20' X 15' MASTER BEDROOM W/WALK-IN & FULL BATH W/TILED SHOWER, WHIRLPOOL BATHTUB & DOUBLE GRANITE VANITY; 36' X 24' BONUS ROOM OVER THE GARAGE COMPLETE WITH A FULL BATHROOM AND PRIVATE, REAR STAIRWAY; FULL BASEMENT W/UNLIMITED FINISHING POTENTIAL & STAIRCASE TO THE 3-CAR GARAGE IS PERFECT FOR UNLOADING DIRECTLY FROM THE CAR; WALK-UP ATTIC; CENTRAL-AIR; CENTRAL VACUUM; PROPERTY IS TO BE SOLD IN "AS-IS" CONDITION
Last Agent to Sell the Property
Chestnut Oak Associates License #REB.0790365 Listed on: 06/26/2018
Home Details
Home Type
- Single Family
Est. Annual Taxes
- $10,178
Year Built
- Built in 2009
Lot Details
- 1.3 Acre Lot
- Sloped Lot
- Partially Wooded Lot
- Property is zoned R-20
Home Design
- Colonial Architecture
- Concrete Foundation
- Frame Construction
- Asphalt Shingled Roof
- Vinyl Siding
Interior Spaces
- 3,265 Sq Ft Home
- 1 Fireplace
- Bonus Room
- Basement Fills Entire Space Under The House
- Walkup Attic
- Microwave
Bedrooms and Bathrooms
- 4 Bedrooms
Parking
- 3 Car Attached Garage
- Gravel Driveway
Schools
- Cheshire High School
Utilities
- Central Air
- Heating System Uses Propane
- Propane Water Heater
- Fuel Tank Located in Ground
Community Details
- No Home Owners Association
Ownership History
Purchase Details
Home Financials for this Owner
Home Financials are based on the most recent Mortgage that was taken out on this home.Purchase Details
Home Financials for this Owner
Home Financials are based on the most recent Mortgage that was taken out on this home.Similar Homes in Cheshire, CT
Home Values in the Area
Average Home Value in this Area
Purchase History
| Date | Type | Sale Price | Title Company |
|---|---|---|---|
| Warranty Deed | $730,000 | None Available | |
| Not Resolvable | $385,000 | -- |
Mortgage History
| Date | Status | Loan Amount | Loan Type |
|---|---|---|---|
| Open | $500,000 | Stand Alone Refi Refinance Of Original Loan | |
| Closed | $500,000 | New Conventional | |
| Previous Owner | $308,000 | Unknown | |
| Previous Owner | $25,000 | No Value Available | |
| Previous Owner | $250,000 | No Value Available |
Property History
| Date | Event | Price | Change | Sq Ft Price |
|---|---|---|---|---|
| 12/16/2024 12/16/24 | Sold | $730,000 | 0.0% | $224 / Sq Ft |
| 11/11/2024 11/11/24 | Pending | -- | -- | -- |
| 11/08/2024 11/08/24 | For Sale | $730,000 | 0.0% | $224 / Sq Ft |
| 10/21/2024 10/21/24 | Pending | -- | -- | -- |
| 10/08/2024 10/08/24 | Price Changed | $730,000 | -2.5% | $224 / Sq Ft |
| 09/23/2024 09/23/24 | For Sale | $749,000 | +94.5% | $229 / Sq Ft |
| 08/24/2018 08/24/18 | Sold | $385,000 | -1.3% | $118 / Sq Ft |
| 06/26/2018 06/26/18 | For Sale | $389,900 | -- | $119 / Sq Ft |
Tax History Compared to Growth
Tax History
| Year | Tax Paid | Tax Assessment Tax Assessment Total Assessment is a certain percentage of the fair market value that is determined by local assessors to be the total taxable value of land and additions on the property. | Land | Improvement |
|---|---|---|---|---|
| 2025 | $13,165 | $442,680 | $78,470 | $364,210 |
| 2024 | $12,156 | $442,680 | $78,470 | $364,210 |
| 2023 | $10,627 | $302,860 | $78,460 | $224,400 |
| 2022 | $10,394 | $302,860 | $78,460 | $224,400 |
| 2021 | $10,212 | $302,860 | $78,460 | $224,400 |
| 2020 | $4,437 | $302,860 | $78,460 | $224,400 |
| 2019 | $10,061 | $302,860 | $78,460 | $224,400 |
| 2018 | $10,178 | $312,030 | $78,800 | $233,230 |
| 2017 | $9,966 | $312,030 | $78,800 | $233,230 |
| 2016 | $9,732 | $312,030 | $78,800 | $233,230 |
| 2015 | $9,576 | $312,030 | $78,800 | $233,230 |
| 2014 | $9,439 | $312,030 | $78,800 | $233,230 |
Agents Affiliated with this Home
-
S
Seller's Agent in 2024
Sam Ratner
Keller Williams Realty Prtnrs.
-
R
Seller Co-Listing Agent in 2024
Ruth Ratner
Keller Williams Realty Prtnrs.
-
F
Buyer's Agent in 2024
Floria Polverari
Higgins Group Real Estate
-
C
Seller's Agent in 2018
Chris Colli
Chestnut Oak Associates
Map
Source: SmartMLS
MLS Number: 170099882
APN: CHES-000049-000294
- 747 W Main St Unit F
- 791 Ives Row
- 198 N Timber Ln
- 16 Deepwood Dr
- 233 Mountain Rd
- 745 Rustic Ln
- 248 Mountain Rd
- 320 Spruce St
- 264 Timber Ln
- 445 Lincoln Dr
- 792 Cornwall Ave
- 1113 Waterbury Rd Unit 2D
- 1109 Waterbury Rd Unit 1A
- 1105 Waterbury Rd Unit 1B
- 161 Laurel Terrace
- 345 Spring St
- 435 Maple Ave
- 0 Moss Farms Rd
- 16 Plank Rd
- 508 Oak Ave Unit 7
