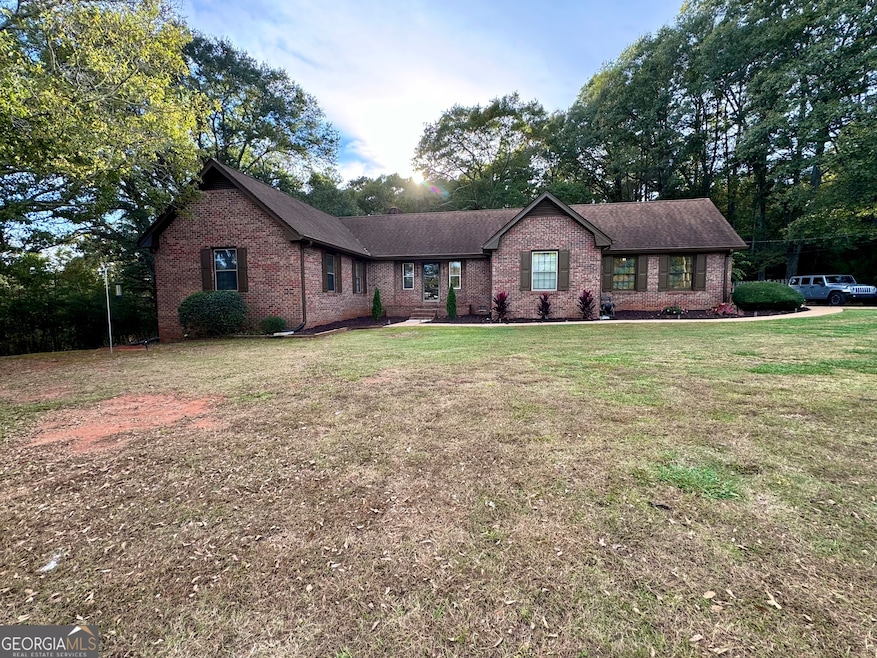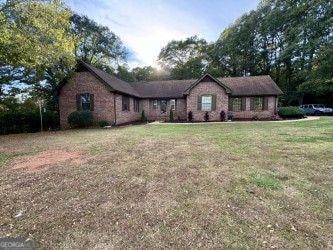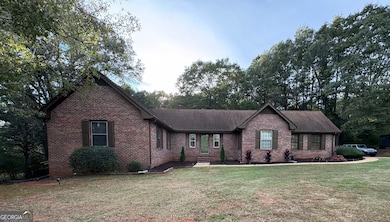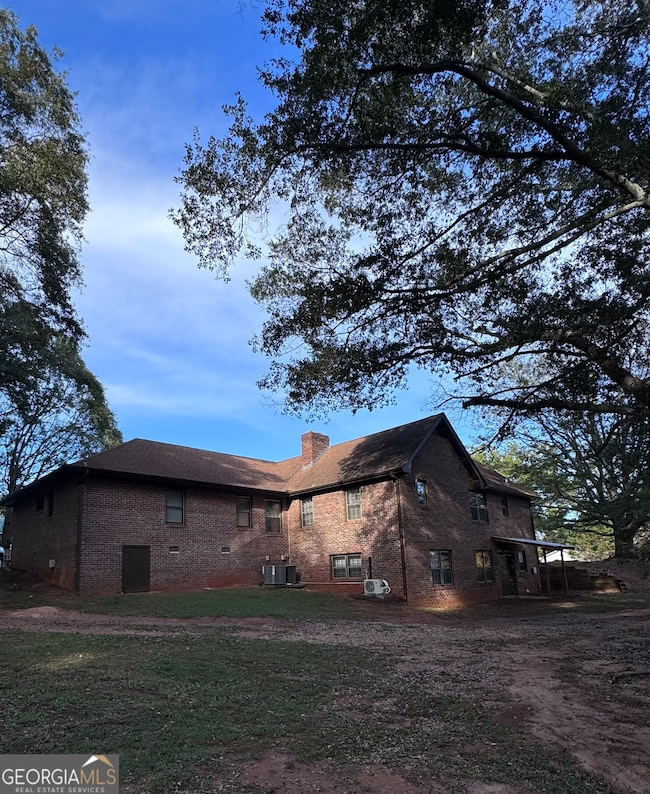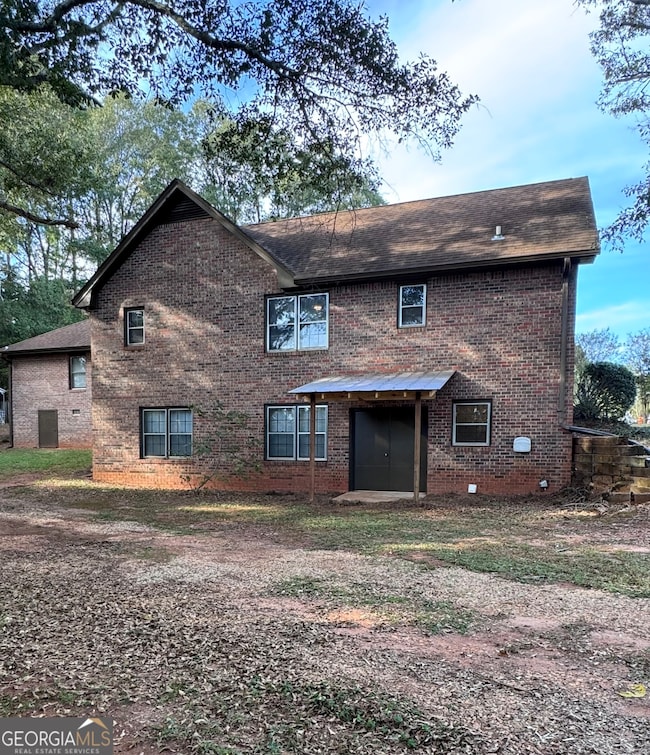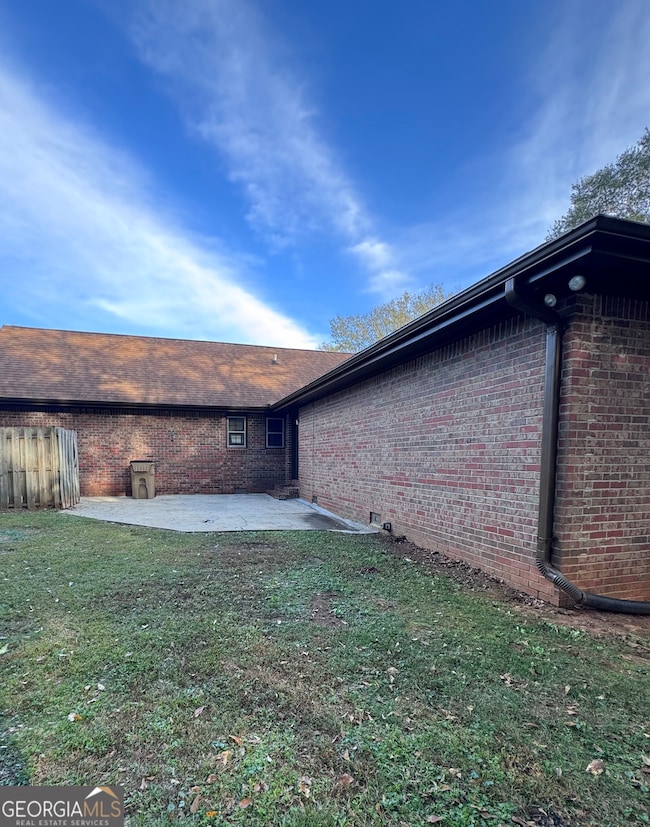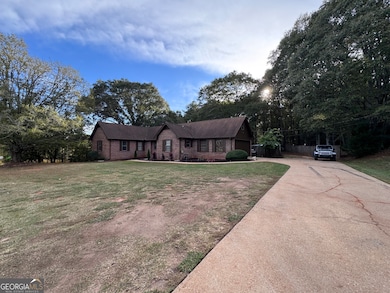752 Moon Bridge Rd Winder, GA 30680
Estimated payment $3,093/month
Highlights
- 2 Acre Lot
- Living Room with Fireplace
- Main Floor Primary Bedroom
- Seasonal View
- Traditional Architecture
- Bonus Room
About This Home
Beautifully updated all-brick home on a spacious 2-acre lot featuring 4 bedrooms, 3 full bathrooms, and 2 half baths. The seller has completed extensive updates throughout, including new interior paint, new flooring, nearly all new light fixtures, new landscaping, and a freshly pressure-washed and painted exterior. The basement now features central heating and air, adding 715 sq ft of additional finished living space that's comfortable year-round. The main level offers a large open living area with a masonry wood-burning fireplace, creating a warm and inviting atmosphere. The primary suite is generous in size, featuring his and hers walk-in closets and a custom-built luxury tile bathroom. Upstairs includes an additional 254 sq ft bedroom that provides great extra space, though it is not included in the heated square footage due to the absence of a dedicated HVAC vent. The basement also includes a wood-burning stove, perfect for cozy nights or supplemental heating. Outside, enjoy the durability and timeless charm of the all-brick exterior, along with a covered carport, storage shed (included in the sale), and plenty of room to relax or entertain. This property blends quality construction with modern upgrades and expanded living areas-wonderful opportunity to own a well-maintained home with exceptional space and value in the Winder area. Seller offering $5,000 towards buyer's closing costs! Plus, an additional $4,500 credit available when using our preferred lender.
Listing Agent
eXp Realty Brokerage Phone: 1770530708 License #429374 Listed on: 10/26/2025

Home Details
Home Type
- Single Family
Est. Annual Taxes
- $3,121
Year Built
- Built in 1988 | Remodeled
Lot Details
- 2 Acre Lot
- Level Lot
- Grass Covered Lot
Home Design
- Traditional Architecture
- Slab Foundation
- Composition Roof
- Concrete Siding
- Four Sided Brick Exterior Elevation
Interior Spaces
- 3-Story Property
- Roommate Plan
- Tray Ceiling
- Ceiling Fan
- Double Pane Windows
- Family Room
- Living Room with Fireplace
- 2 Fireplaces
- Bonus Room
- Seasonal Views
Kitchen
- Country Kitchen
- Breakfast Area or Nook
- Ice Maker
- Dishwasher
- Stainless Steel Appliances
- Solid Surface Countertops
Flooring
- Carpet
- Laminate
- Tile
- Vinyl
Bedrooms and Bathrooms
- 5 Bedrooms | 4 Main Level Bedrooms
- Primary Bedroom on Main
- Walk-In Closet
- Bathtub Includes Tile Surround
- Separate Shower
Finished Basement
- Interior and Exterior Basement Entry
- Fireplace in Basement
- Crawl Space
- Natural lighting in basement
Home Security
- Storm Windows
- Carbon Monoxide Detectors
- Fire and Smoke Detector
Parking
- 5 Car Garage
- Carport
- Garage Door Opener
Outdoor Features
- Patio
- Shed
- Porch
Schools
- Holsenbeck Elementary School
- Bear Creek Middle School
- Winder Barrow High School
Utilities
- Central Heating and Cooling System
- Heating System Uses Wood
- Underground Utilities
- 220 Volts
- Electric Water Heater
- High Speed Internet
Listing and Financial Details
- Tax Lot 2.000
Community Details
Overview
- No Home Owners Association
- Builder Tract Subdivision
Amenities
- Laundry Facilities
Map
Home Values in the Area
Average Home Value in this Area
Tax History
| Year | Tax Paid | Tax Assessment Tax Assessment Total Assessment is a certain percentage of the fair market value that is determined by local assessors to be the total taxable value of land and additions on the property. | Land | Improvement |
|---|---|---|---|---|
| 2025 | $3,128 | $129,958 | $16,036 | $113,922 |
| 2024 | $3,121 | $126,994 | $16,036 | $110,958 |
| 2023 | $3,104 | $126,994 | $16,036 | $110,958 |
| 2022 | $2,525 | $88,524 | $16,036 | $72,488 |
| 2021 | $2,310 | $79,782 | $12,829 | $66,953 |
| 2020 | $2,219 | $76,618 | $15,200 | $61,418 |
| 2019 | $2,258 | $76,618 | $15,200 | $61,418 |
| 2018 | $2,231 | $76,618 | $15,200 | $61,418 |
| 2017 | $2,009 | $69,014 | $15,200 | $53,814 |
| 2016 | $1,915 | $67,257 | $15,200 | $52,057 |
| 2015 | $1,943 | $67,887 | $15,200 | $52,687 |
| 2014 | $1,758 | $60,765 | $7,448 | $53,317 |
| 2013 | -- | $58,516 | $7,448 | $51,068 |
Property History
| Date | Event | Price | List to Sale | Price per Sq Ft |
|---|---|---|---|---|
| 01/01/2026 01/01/26 | Price Changed | $544,900 | -0.9% | $174 / Sq Ft |
| 12/10/2025 12/10/25 | Price Changed | $549,900 | -1.8% | $175 / Sq Ft |
| 10/26/2025 10/26/25 | For Sale | $559,900 | -- | $178 / Sq Ft |
Purchase History
| Date | Type | Sale Price | Title Company |
|---|---|---|---|
| Warranty Deed | $250,000 | -- | |
| Deed | $210,000 | -- | |
| Deed | $195,000 | -- |
Mortgage History
| Date | Status | Loan Amount | Loan Type |
|---|---|---|---|
| Open | $200,000 | New Conventional | |
| Previous Owner | $132,000 | New Conventional | |
| Previous Owner | $130,000 | New Conventional |
Source: Georgia MLS
MLS Number: 10631952
APN: XX080-054
- 722 Moonlite Trace
- 826 Crystal Meadow Dr
- 855 Crystal Meadow Dr
- 198 Celestial Run
- 152 Blue Rider Trail
- 273 Greystone Ct
- 624 Skyland Dr
- The Mulberry Plan at Steeplechase
- The Milton Plan at Steeplechase
- Cedar Ridge Plan at Steeplechase
- The Brookdale Plan at Steeplechase
- Kingston Plan at Steeplechase
- 231 Thoroughbred Run
- 475 Pendergrass Rd
- 204 Races Rd
- 421 Arrowhatchee Dr
- 466 Pendergrass Rd
- 547 Hickeria Way
- 180 Races Rd
- 158 Races Rd
- 19 Oak Hill Dr
- 471 Gainesville Hwy Unit 4
- 454 Jefferson Hwy
- 307 N Broad St Unit 2
- 20 Shenandoah Dr
- 410 Shenandoah Ct
- 419 Shenandoah Ct
- 125 Shenandoah Dr
- 272 Buena Vista Ct
- 54 Linwood Ave
- 8 Candlewood Terrace Unit 2
- 113 Candler Park Dr
- 226 Falling Leaf Ln
- 151 Russell St
- 92 Woodlawn Ave Unit B
- 92 Woodlawn Ave Unit A
- 92 Woodlawn Ave Unit C
- 583 Embassy Walk
- 337 Dreamland Ct
- 325 Dreamland Ct
