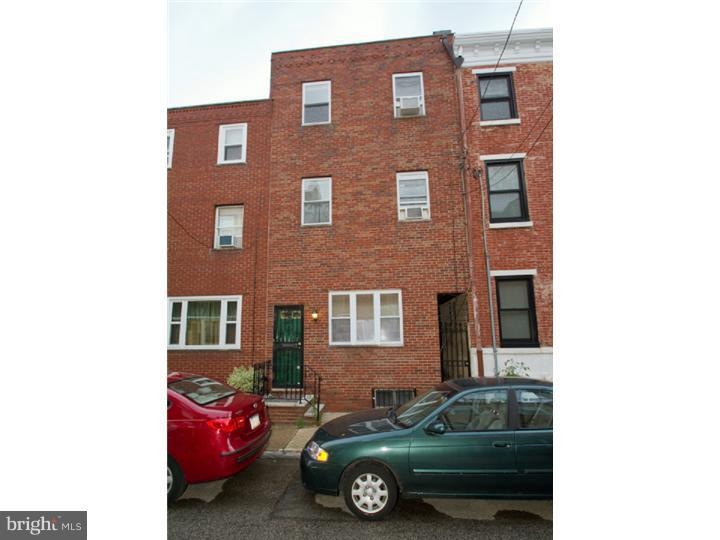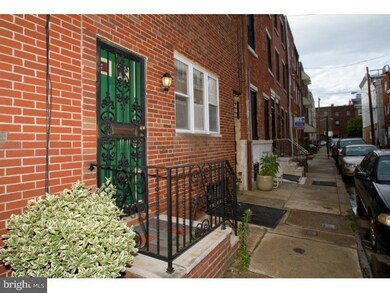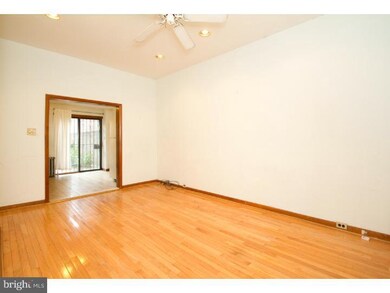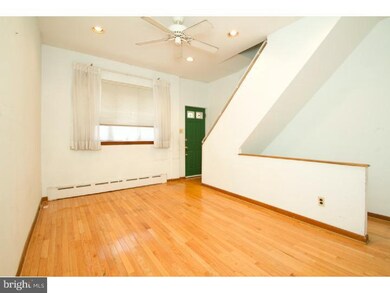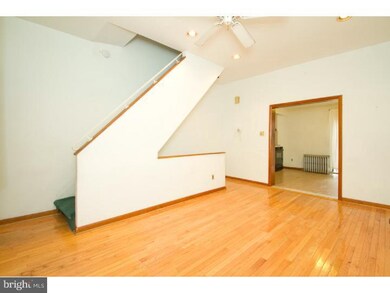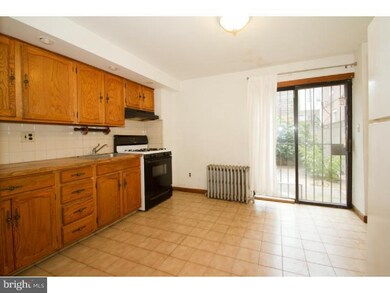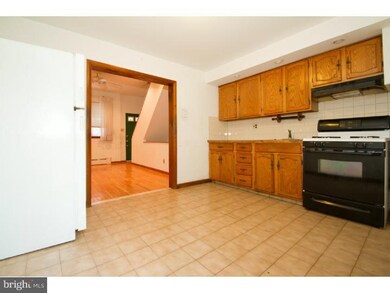
752 S Darien St Philadelphia, PA 19147
Bella Vista NeighborhoodHighlights
- Deck
- Wood Flooring
- Balcony
- Traditional Architecture
- No HOA
- 1-minute walk to Cianfrani Park
About This Home
As of December 20162 bedroom, 2 bath home on one of the finest Bella Vista blocks and located in the Meredith School District!! Dated condition and needs some TLC. Spacious living room with high ceilings and hardwood floors. Kitchen offers a tile floor and sliding glass doors to huge yard. The 2nd floor offers a front bedroom, full bath off the hall and door with steps down to the yard. The 3rd floor is a big wide open space with cathedral oak ceiling, 2 front windows, full bath with stall shower, kitchenette with sleeping loft and sliding glass doors to a deck. This is a great opportunity in a fantastic and desirable location!!!
Townhouse Details
Home Type
- Townhome
Est. Annual Taxes
- $1,848
Year Built
- Built in 1920
Lot Details
- 1,527 Sq Ft Lot
- Lot Dimensions are 16x95
- Back Yard
Parking
- On-Street Parking
Home Design
- Traditional Architecture
- Brick Exterior Construction
Interior Spaces
- 1,248 Sq Ft Home
- Property has 3 Levels
- Living Room
- Eat-In Kitchen
Flooring
- Wood
- Wall to Wall Carpet
Bedrooms and Bathrooms
- 2 Bedrooms
- En-Suite Primary Bedroom
- 2 Full Bathrooms
Basement
- Basement Fills Entire Space Under The House
- Laundry in Basement
Outdoor Features
- Balcony
- Deck
- Patio
Utilities
- Heating System Uses Gas
- Natural Gas Water Heater
Community Details
- No Home Owners Association
- Bella Vista Subdivision
Listing and Financial Details
- Tax Lot 102
- Assessor Parcel Number 022276300
Ownership History
Purchase Details
Home Financials for this Owner
Home Financials are based on the most recent Mortgage that was taken out on this home.Purchase Details
Purchase Details
Home Financials for this Owner
Home Financials are based on the most recent Mortgage that was taken out on this home.Purchase Details
Similar Homes in Philadelphia, PA
Home Values in the Area
Average Home Value in this Area
Purchase History
| Date | Type | Sale Price | Title Company |
|---|---|---|---|
| Deed | $410,000 | Stone Abstract | |
| Interfamily Deed Transfer | -- | None Available | |
| Deed | $355,000 | None Available | |
| Deed | -- | None Available |
Mortgage History
| Date | Status | Loan Amount | Loan Type |
|---|---|---|---|
| Open | $328,000 | New Conventional | |
| Previous Owner | $337,250 | New Conventional |
Property History
| Date | Event | Price | Change | Sq Ft Price |
|---|---|---|---|---|
| 12/30/2016 12/30/16 | Sold | $425,000 | -2.3% | $337 / Sq Ft |
| 09/22/2016 09/22/16 | Pending | -- | -- | -- |
| 08/16/2016 08/16/16 | For Sale | $435,000 | +22.5% | $345 / Sq Ft |
| 07/31/2013 07/31/13 | Sold | $355,000 | -4.0% | $284 / Sq Ft |
| 06/20/2013 06/20/13 | Pending | -- | -- | -- |
| 06/18/2013 06/18/13 | For Sale | $369,900 | -- | $296 / Sq Ft |
Tax History Compared to Growth
Tax History
| Year | Tax Paid | Tax Assessment Tax Assessment Total Assessment is a certain percentage of the fair market value that is determined by local assessors to be the total taxable value of land and additions on the property. | Land | Improvement |
|---|---|---|---|---|
| 2025 | $7,625 | $599,000 | $119,800 | $479,200 |
| 2024 | $7,625 | $599,000 | $119,800 | $479,200 |
| 2023 | $7,625 | $544,700 | $108,940 | $435,760 |
| 2022 | $6,355 | $499,700 | $108,940 | $390,760 |
| 2021 | $6,985 | $0 | $0 | $0 |
| 2020 | $6,985 | $0 | $0 | $0 |
| 2019 | $6,446 | $0 | $0 | $0 |
| 2018 | $4,282 | $0 | $0 | $0 |
| 2017 | $4,282 | $0 | $0 | $0 |
| 2016 | $4,282 | $0 | $0 | $0 |
| 2015 | $4,099 | $0 | $0 | $0 |
| 2014 | -- | $305,900 | $36,485 | $269,415 |
| 2012 | -- | $18,912 | $1,589 | $17,323 |
Agents Affiliated with this Home
-
Amy Shelanski

Seller's Agent in 2016
Amy Shelanski
BHHS Fox & Roach
(215) 983-1414
1 in this area
20 Total Sales
-
Timothy Garrity

Buyer's Agent in 2016
Timothy Garrity
Real of Pennsylvania
(267) 879-2716
70 Total Sales
-
Michael McCann

Seller's Agent in 2013
Michael McCann
KW Empower
(215) 778-0901
42 in this area
1,767 Total Sales
Map
Source: Bright MLS
MLS Number: 1003490346
APN: 022276300
- 728 S 8th St
- 747 Clymer St
- 724 Fitzwater St
- 825 Bainbridge St Unit 101
- 825 Bainbridge St Unit 203
- 716 Clymer St
- 805 S 8th St
- 704 Pemberton St
- 813 Kater St Unit B
- 823 Kater St Unit A
- 741 Bainbridge St
- 812 Christian St Unit J
- 904 S 8th St
- 728 S 10th St Unit 2
- 737 Bainbridge St
- 609 S 9th St
- 705 Catharine St
- 1010 Catharine St
- 760 S Sheridan St
- 635 Fitzwater St
